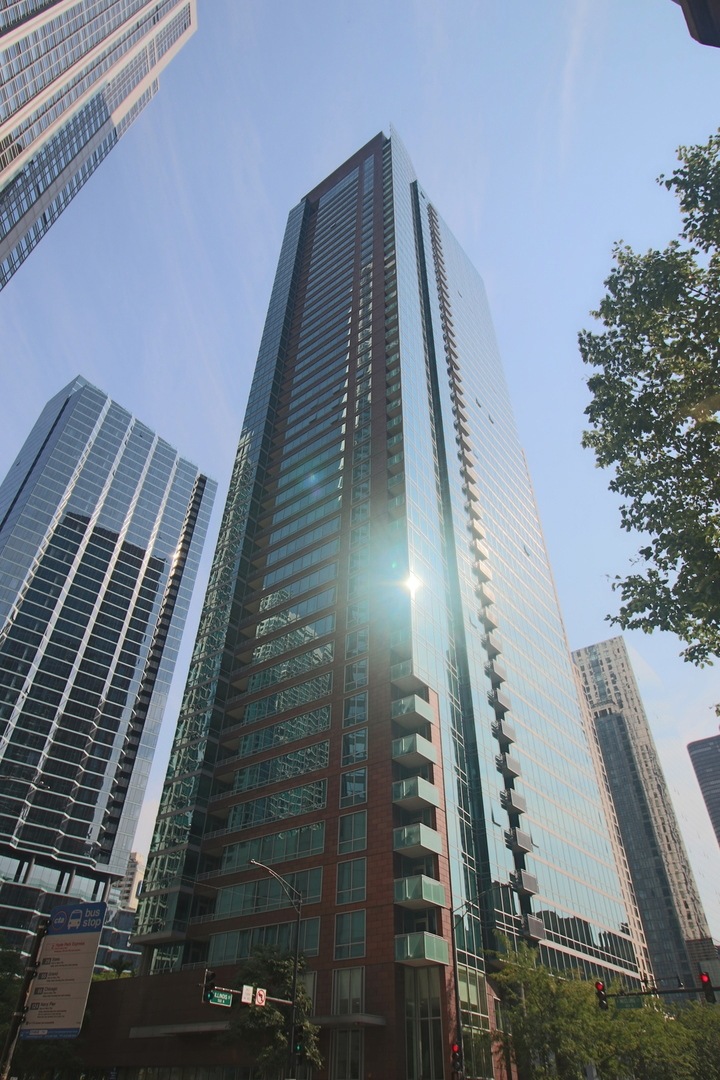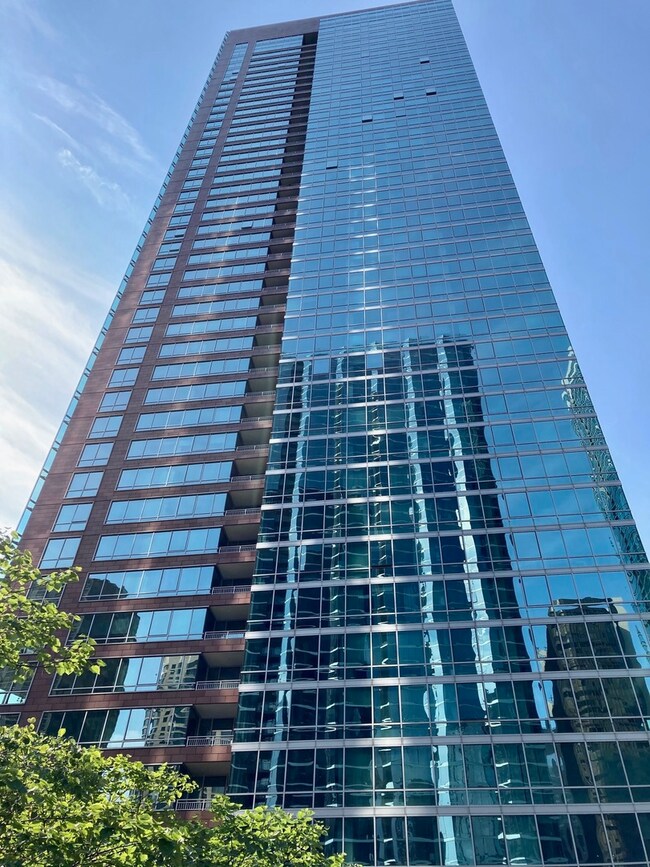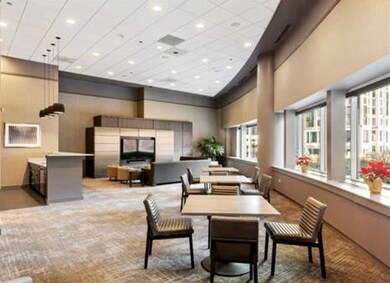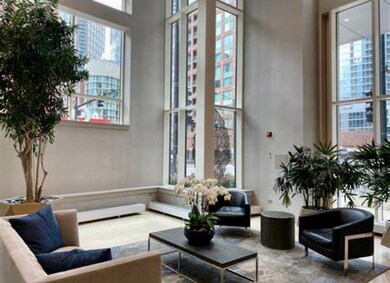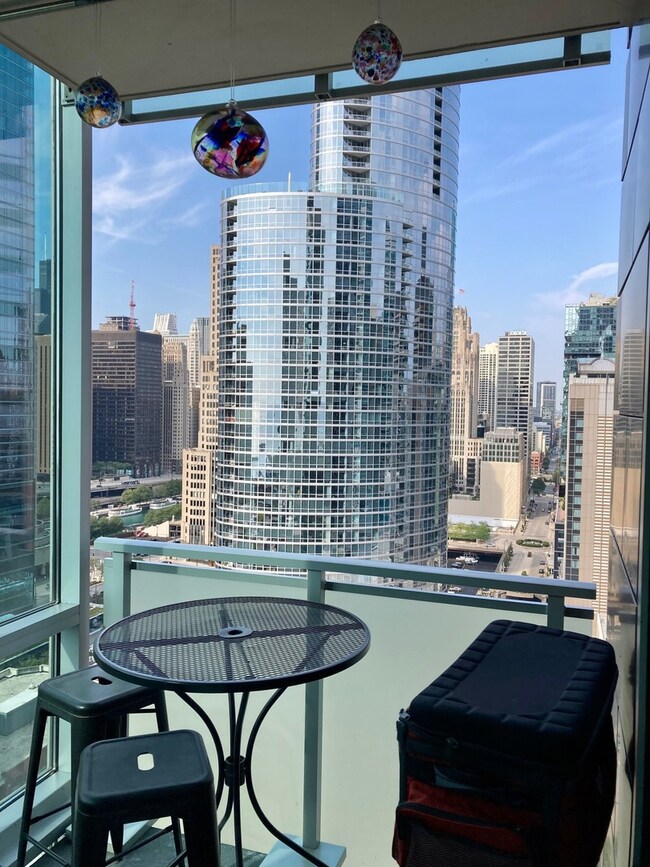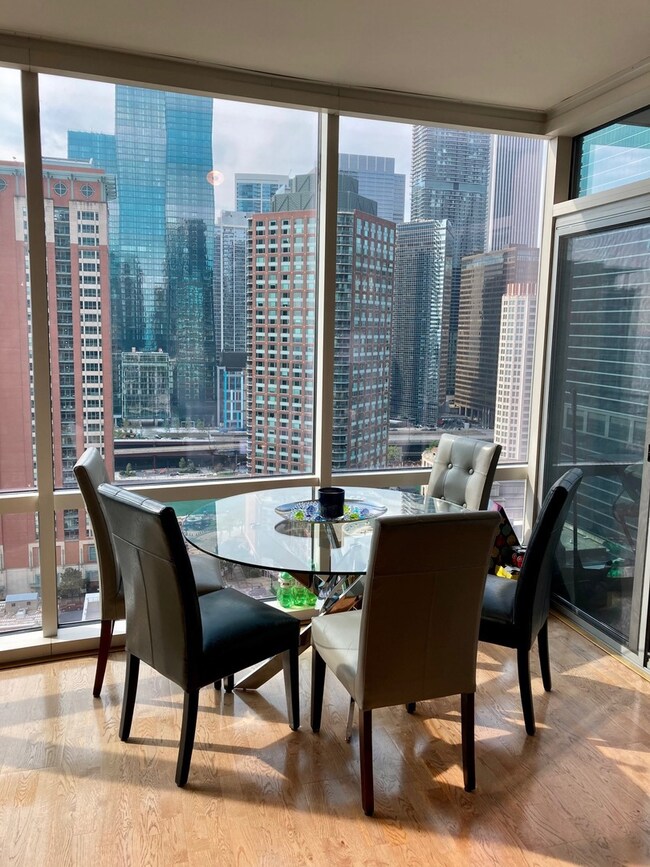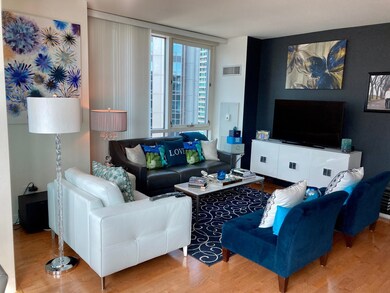ParkView Condominiums 505 N Mcclurg Ct Unit 2505 Chicago, IL 60611
Streeterville NeighborhoodHighlights
- Doorman
- Wood Flooring
- Community Pool
- Fitness Center
- Whirlpool Bathtub
- 1-minute walk to Bennet park
About This Home
Available 9/1: Surround yourself with light and luxury in this higher floor 2 Bed / 2 Bath Parkview corner condo with south and east exposures! Breathtaking unobstructed lake and river views and generous sunshine flow in from the balcony to the open floor plan living room with floor to ceiling windows on both sides, gleaming onto the hardwood floors and filling the space to the 9' ceilings. Spacious elegant kitchen with stainless steel appliances, granite countertops, plenty of storage and breakfast bar. Generously sized primary suite features a walk-in closet, plus en-suite bath complete with dual vanity, jetted tub and separate shower. Nearby second bedroom makes a great office or kids' room, with a second full bathroom next door. Conveniently includes an in-unit laundry closet with W/D, and lots of extra storage . Enjoy the full amenities of Parkview, featuring 24hr door staff, outdoor pool, sundeck, fitness center, media room and resident lounge, bike room and more. Garage parking rental options available separately within the building. Rent includes heat, ac, cooking gas, cable and internet. Minimum 750 credit score and proof of income at 3 times rent required. Initial application is free, only screening fees through Zillow as secondary step. One month security deposit and one month rent due at lease signing. Tenant covers building move fees. Photos are from a prior tenancy.
Condo Details
Home Type
- Condominium
Est. Annual Taxes
- $13,121
Year Built
- Built in 2008
Interior Spaces
- Family Room
- Combination Dining and Living Room
- Storage
Kitchen
- Range
- Microwave
- Dishwasher
- Stainless Steel Appliances
Flooring
- Wood
- Carpet
Bedrooms and Bathrooms
- 2 Bedrooms
- 2 Potential Bedrooms
- 2 Full Bathrooms
- Dual Sinks
- Whirlpool Bathtub
- Separate Shower
Laundry
- Laundry Room
- Dryer
- Washer
Outdoor Features
- Balcony
Utilities
- Forced Air Heating and Cooling System
- 100 Amp Service
Listing and Financial Details
- Security Deposit $4,000
- Property Available on 9/1/25
- Rent includes cable TV, gas, heat, water, pool, doorman, storage lockers, internet, air conditioning, wi-fi
Community Details
Overview
- 268 Units
- Michael Downs Association, Phone Number (312) 644-2020
- High-Rise Condominium
- Property managed by Community Specialists
- 47-Story Property
Amenities
- Doorman
- Valet Parking
- Sundeck
- Party Room
- Elevator
- Service Elevator
- Package Room
- Community Storage Space
Recreation
- Community Spa
- Bike Trail
Pet Policy
- Pets up to 60 lbs
- Limit on the number of pets
- Pet Size Limit
- Dogs and Cats Allowed
Security
- Resident Manager or Management On Site
Map
About ParkView Condominiums
Source: Midwest Real Estate Data (MRED)
MLS Number: 12379391
APN: 17-10-218-010-1139
- 505 N Mcclurg Ct Unit 2003
- 505 N Mcclurg Ct Unit 4505
- 505 N Mcclurg Ct Unit 3601
- 505 N Mcclurg Ct Unit 4702
- 505 N Mcclurg Ct Unit 4405
- 505 N Mcclurg Ct Unit 4002
- 505 N Mcclurg Ct Unit 1801
- 505 N Mcclurg Ct Unit 504
- 505 N Mcclurg Ct Unit 2806
- 505 N Mcclurg Ct Unit P472
- 505 N Mcclurg Ct Unit 702
- 505 N Mcclurg Ct Unit 4101
- 505 N Mcclurg Ct Unit P655
- 505 N Mcclurg Ct Unit 3303
- 505 N Mcclurg Ct Unit 906
- 505 N Mcclurg Ct Unit 1101
- 505 N Mcclurg Ct Unit 1903
- 512 N Mcclurg Ct Unit 902
- 512 N Mcclurg Ct Unit 5002
- 512 N Mcclurg Ct Unit 4904
