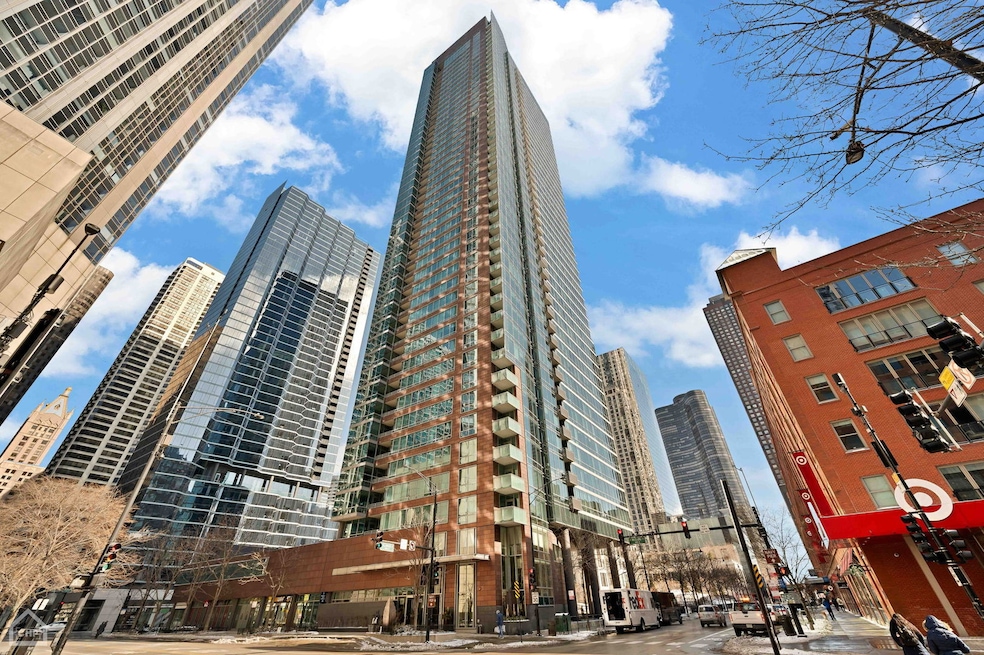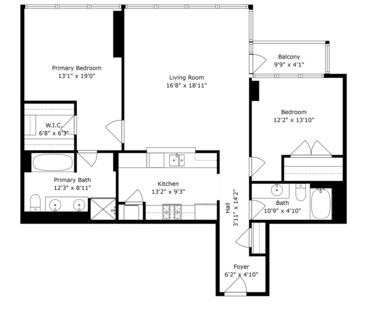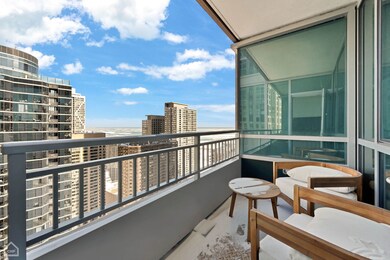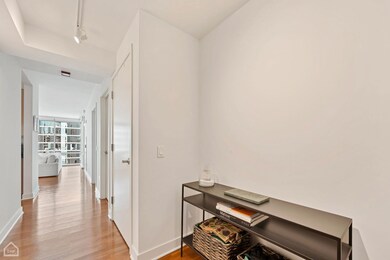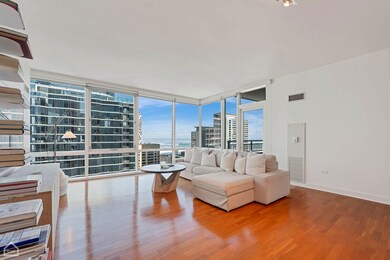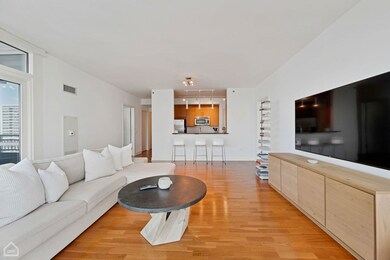
ParkView Condominiums 505 N Mcclurg Ct Unit 4101 Chicago, IL 60611
Streeterville NeighborhoodEstimated payment $5,483/month
Highlights
- Doorman
- Waterfront
- Property is near a park
- Fitness Center
- Open Floorplan
- 1-minute walk to Bennet park
About This Home
WALK THE WHOLE UNIT ON VIDEO ON THE VIRTUAL TOUR BUTTON. Amazing city and lake views from this high-floor north-facing unit. Overlooking One Bennent Park and the lake. This split floor plan home offers you exactly what you have been looking for. Floor-to-ceiling windows in every room - 9 foot+ ceilings - grand family room with open kitchen. High-end appliances - in-unit washer and dryer - master suite with huge walk-in closet and attached master bath (with separate tub and walk-in shower). Second split bedroom with room for queen bed and desk. Full amenity building with newer lobby, gym, pool, and access to the park, including a dog park! Easy access to LSD and the Beach. HOA $987 - includes gas, water, heat, AC, and internet. Parking is deeded premier spot - 40k extra #484 and tax $1121. Unit tax is $11,963. Rentals are allowed after 1 year of ownership along with a rental cap of 25% which has been hit
Listing Agent
Jameson Sotheby's Int'l Realty License #471009697 Listed on: 02/24/2025

Property Details
Home Type
- Condominium
Est. Annual Taxes
- $11,964
Year Built
- Built in 2008
HOA Fees
- $987 Monthly HOA Fees
Parking
- 1 Car Garage
- Driveway
Home Design
- Reinforced Caisson Foundation
- Rubber Roof
Interior Spaces
- 1,300 Sq Ft Home
- Open Floorplan
- Window Screens
- Entrance Foyer
- Family Room
- Combination Dining and Living Room
- Storage
Kitchen
- Cooktop
- Microwave
- Dishwasher
- Stainless Steel Appliances
- Disposal
Flooring
- Wood
- Carpet
Bedrooms and Bathrooms
- 2 Bedrooms
- 2 Potential Bedrooms
- Main Floor Bedroom
- Walk-In Closet
- Bathroom on Main Level
- 2 Full Bathrooms
- Dual Sinks
- Whirlpool Bathtub
- Separate Shower
Laundry
- Laundry Room
- Dryer
- Washer
Home Security
Accessible Home Design
- Accessibility Features
- Doors are 32 inches wide or more
Utilities
- Forced Air Heating and Cooling System
- 100 Amp Service
- Cable TV Available
Additional Features
- Balcony
- Waterfront
- Property is near a park
Community Details
Overview
- Association fees include heat, air conditioning, water, gas, insurance, tv/cable, clubhouse, exercise facilities, pool, exterior maintenance, lawn care, scavenger, snow removal, internet
- 268 Units
- Therese Moran Association, Phone Number (312) 644-2020
- High-Rise Condominium
- Parkview Condominiums Subdivision, 01 Tier Floorplan
- Property managed by Community Specialists
- 47-Story Property
Amenities
- Doorman
- Valet Parking
- Sundeck
- Common Area
- Party Room
- Elevator
- Service Elevator
- Package Room
- Community Storage Space
Recreation
- Community Spa
- Park
- Bike Trail
Pet Policy
- Dogs and Cats Allowed
Security
- Resident Manager or Management On Site
- Fire Sprinkler System
Map
About ParkView Condominiums
Home Values in the Area
Average Home Value in this Area
Tax History
| Year | Tax Paid | Tax Assessment Tax Assessment Total Assessment is a certain percentage of the fair market value that is determined by local assessors to be the total taxable value of land and additions on the property. | Land | Improvement |
|---|---|---|---|---|
| 2024 | $11,663 | $53,634 | $8,503 | $45,131 |
| 2023 | $11,663 | $56,705 | $6,858 | $49,847 |
| 2022 | $11,663 | $56,705 | $6,858 | $49,847 |
| 2021 | $11,402 | $56,703 | $6,857 | $49,846 |
| 2020 | $11,844 | $53,168 | $5,290 | $47,878 |
| 2019 | $11,597 | $57,724 | $5,290 | $52,434 |
| 2018 | $11,402 | $57,724 | $5,290 | $52,434 |
| 2017 | $9,717 | $45,140 | $4,506 | $40,634 |
| 2016 | $9,041 | $45,140 | $4,506 | $40,634 |
| 2015 | $8,272 | $45,140 | $4,506 | $40,634 |
| 2014 | $8,587 | $46,284 | $6,563 | $39,721 |
| 2013 | $8,418 | $46,284 | $6,563 | $39,721 |
Property History
| Date | Event | Price | Change | Sq Ft Price |
|---|---|---|---|---|
| 04/15/2025 04/15/25 | Pending | -- | -- | -- |
| 04/07/2025 04/07/25 | Price Changed | $625,000 | -3.8% | $481 / Sq Ft |
| 02/24/2025 02/24/25 | For Sale | $650,000 | +10.6% | $500 / Sq Ft |
| 05/06/2022 05/06/22 | Sold | $587,500 | +4.9% | $490 / Sq Ft |
| 02/23/2022 02/23/22 | Pending | -- | -- | -- |
| 02/21/2022 02/21/22 | For Sale | $560,000 | -8.9% | $467 / Sq Ft |
| 11/29/2018 11/29/18 | Sold | $615,000 | 0.0% | $513 / Sq Ft |
| 10/16/2018 10/16/18 | Pending | -- | -- | -- |
| 09/29/2018 09/29/18 | Price Changed | $615,000 | -2.3% | $513 / Sq Ft |
| 09/07/2018 09/07/18 | For Sale | $629,500 | 0.0% | $525 / Sq Ft |
| 04/08/2016 04/08/16 | Rented | $3,500 | +9.4% | -- |
| 03/29/2016 03/29/16 | Off Market | $3,200 | -- | -- |
| 03/14/2016 03/14/16 | For Rent | $3,200 | -- | -- |
Purchase History
| Date | Type | Sale Price | Title Company |
|---|---|---|---|
| Warranty Deed | $587,500 | None Listed On Document | |
| Interfamily Deed Transfer | -- | Accommodation | |
| Warranty Deed | $615,000 | None Available | |
| Interfamily Deed Transfer | -- | Carrington Title Partners Ll | |
| Warranty Deed | $656,000 | Cti |
Mortgage History
| Date | Status | Loan Amount | Loan Type |
|---|---|---|---|
| Open | $499,375 | New Conventional | |
| Previous Owner | $486,000 | New Conventional | |
| Previous Owner | $488,600 | New Conventional | |
| Previous Owner | $492,000 | New Conventional | |
| Previous Owner | $394,000 | New Conventional | |
| Previous Owner | $398,500 | New Conventional | |
| Previous Owner | $417,000 | New Conventional |
Similar Homes in Chicago, IL
Source: Midwest Real Estate Data (MRED)
MLS Number: 12288741
APN: 17-10-218-010-1228
- 505 N Mcclurg Ct Unit 2003
- 505 N Mcclurg Ct Unit 4505
- 505 N Mcclurg Ct Unit 3601
- 505 N Mcclurg Ct Unit 4702
- 505 N Mcclurg Ct Unit 4405
- 505 N Mcclurg Ct Unit 4002
- 505 N Mcclurg Ct Unit 1801
- 505 N Mcclurg Ct Unit 504
- 505 N Mcclurg Ct Unit 2806
- 505 N Mcclurg Ct Unit P472
- 505 N Mcclurg Ct Unit 702
- 505 N Mcclurg Ct Unit 4101
- 505 N Mcclurg Ct Unit P655
- 505 N Mcclurg Ct Unit 3303
- 505 N Mcclurg Ct Unit 906
- 505 N Mcclurg Ct Unit 1101
- 505 N Mcclurg Ct Unit 1903
- 512 N Mcclurg Ct Unit 902
- 512 N Mcclurg Ct Unit 5002
- 512 N Mcclurg Ct Unit 4904
