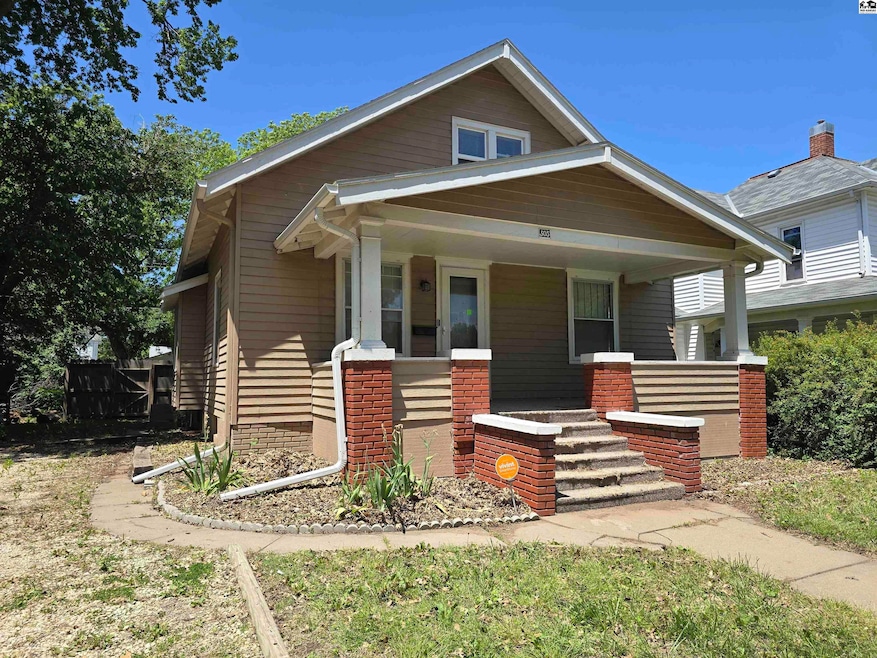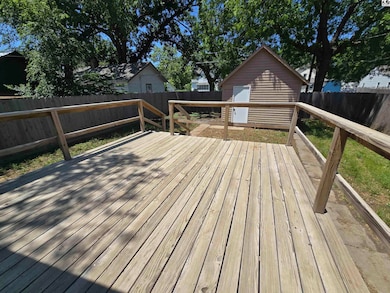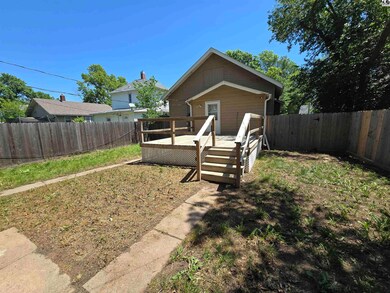
505 N Oak St McPherson, KS 67460
Estimated payment $1,127/month
Highlights
- Deck
- Separate Utility Room
- Storm Windows
- Covered patio or porch
- Wood Frame Window
- Bungalow
About This Home
Charming Bungalow Near Downtown – Priced Below Appraisal! Don’t miss this 3 / 2 bungalow featuring a spacious living room, main-floor laundry, and a welcoming front porch perfect for relaxing. Enjoy the outdoors on a large deck that overlooks a privacy-fenced backyard perfect for kids, pets, or peaceful outdoor living. Includes a 1-car garage for added convenience. Located just minutes from downtown, this home is full of charm and priced well below appraised value. A great opportunity you don't want to miss!
Home Details
Home Type
- Single Family
Est. Annual Taxes
- $3,132
Year Built
- Built in 1923
Lot Details
- 6,970 Sq Ft Lot
- Privacy Fence
- Wood Fence
Home Design
- Bungalow
- Brick Foundation
- Poured Concrete
- Plaster Walls
- Frame Construction
- Ceiling Insulation
- Floor Insulation
- Architectural Shingle Roof
- Metal Siding
Interior Spaces
- 1,550 Sq Ft Home
- Sheet Rock Walls or Ceilings
- Ceiling Fan
- Vinyl Clad Windows
- Wood Frame Window
- Dining Room
- Separate Utility Room
Kitchen
- Dishwasher
- Disposal
Flooring
- Carpet
- Laminate
Bedrooms and Bathrooms
- 2 Main Level Bedrooms
- 2 Full Bathrooms
Laundry
- Laundry on main level
- 220 Volts In Laundry
Basement
- Basement Fills Entire Space Under The House
- Interior Basement Entry
Home Security
- Storm Windows
- Fire and Smoke Detector
Parking
- 2 Car Detached Garage
- Alley Access
Outdoor Features
- Deck
- Covered patio or porch
Schools
- Lincoln-Mcpherson Elementary School
- Mcpherson Middle School
- Mcpherson High School
Utilities
- Central Heating and Cooling System
- Electric Water Heater
- Water Softener is Owned
Listing and Financial Details
- Assessor Parcel Number 059-138-28-0-20-13-009.00-0
Map
Home Values in the Area
Average Home Value in this Area
Tax History
| Year | Tax Paid | Tax Assessment Tax Assessment Total Assessment is a certain percentage of the fair market value that is determined by local assessors to be the total taxable value of land and additions on the property. | Land | Improvement |
|---|---|---|---|---|
| 2024 | $31 | $22,016 | $4,192 | $17,824 |
| 2023 | $3,060 | $21,275 | $3,771 | $17,504 |
| 2022 | $2,374 | $16,825 | $1,861 | $14,964 |
| 2021 | $828 | $16,825 | $1,861 | $14,964 |
| 2020 | $2,400 | $16,489 | $1,861 | $14,628 |
| 2019 | $828 | $5,405 | $1,955 | $3,450 |
| 2018 | $1,186 | $8,097 | $1,740 | $6,357 |
| 2017 | $1,154 | $7,938 | $1,673 | $6,265 |
| 2016 | $1,120 | $7,783 | $1,573 | $6,210 |
| 2015 | -- | $6,631 | $1,113 | $5,518 |
| 2014 | $881 | $6,438 | $1,195 | $5,243 |
Property History
| Date | Event | Price | Change | Sq Ft Price |
|---|---|---|---|---|
| 06/02/2025 06/02/25 | Pending | -- | -- | -- |
| 05/22/2025 05/22/25 | For Sale | $155,000 | -16.2% | $100 / Sq Ft |
| 11/18/2022 11/18/22 | Sold | -- | -- | -- |
| 09/26/2022 09/26/22 | Pending | -- | -- | -- |
| 09/20/2022 09/20/22 | For Sale | $184,900 | +27.5% | $119 / Sq Ft |
| 09/18/2020 09/18/20 | Sold | -- | -- | -- |
| 08/26/2020 08/26/20 | Pending | -- | -- | -- |
| 06/23/2020 06/23/20 | Price Changed | $145,000 | -3.3% | $97 / Sq Ft |
| 02/11/2020 02/11/20 | Price Changed | $149,900 | -1.4% | $100 / Sq Ft |
| 08/14/2019 08/14/19 | For Sale | $152,000 | +234.1% | $101 / Sq Ft |
| 11/01/2018 11/01/18 | Sold | -- | -- | -- |
| 10/02/2018 10/02/18 | Pending | -- | -- | -- |
| 09/19/2018 09/19/18 | For Sale | $45,500 | -- | $20 / Sq Ft |
Purchase History
| Date | Type | Sale Price | Title Company |
|---|---|---|---|
| Warranty Deed | $145,000 | -- | |
| Deed | $46,500 | -- |
Similar Homes in McPherson, KS
Source: Mid-Kansas MLS
MLS Number: 52658
APN: 138-28-0-20-13-009.00-0
- 526 E Euclid St
- 839 N Wheeler St
- 708 Manor Ct
- 833 N Myers St
- 916 N Grimes St
- 619 E Kansas Ave
- 618 N Chestnut St
- 711 E Loomis St
- 617 E Hancock St
- 305 S Maple St
- 626 E Hancock St
- 700 E Hancock St
- 420 S Ash St
- 431 S Fisher St
- 1314 N Myers St
- 452 S Tulip St
- 410 S Walnut St
- 410 S Chestnut St
- 204 N Lakeside Dr
- 1330 N Maple St


