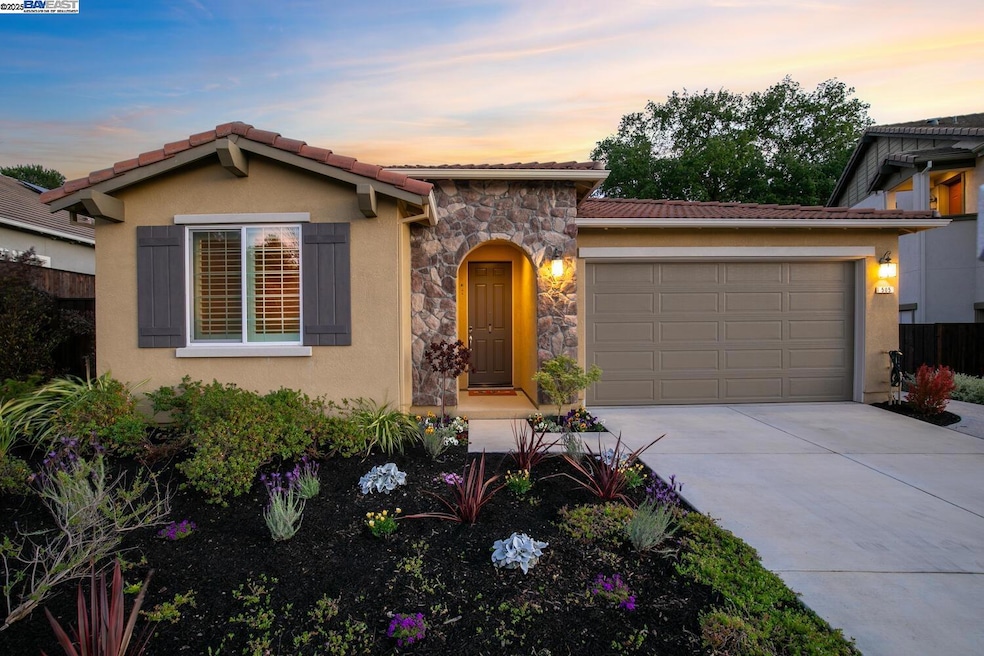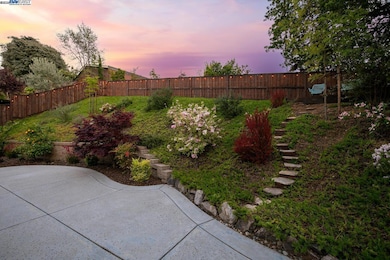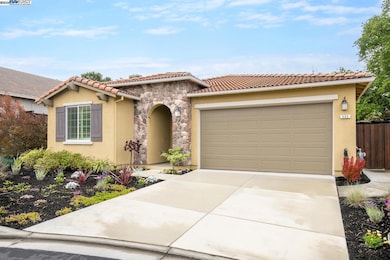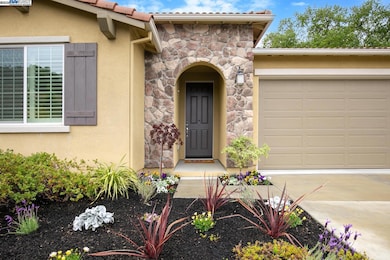
505 Tananger Heights Ct Pleasant Hill, CA 94523
Estimated payment $9,849/month
Highlights
- View of Hills
- Wood Flooring
- Solid Surface Countertops
- Valhalla Elementary School Rated A-
- Mediterranean Architecture
- Cul-De-Sac
About This Home
Tucked at the end of a quiet cul-de-sac, this single story Mediterranean home blends elegance and comfort in one of Pleasant Hill's most sought after neighborhoods, Tananger Heights. Top of the line upgrades include Maple hardwood floors, designer lighting, plantation shutters and custom finishes throughout. The chef's kitchen features F.Bertazzoni Italian gas stove and dishwasher, quartz countertops, a spacious island that opens seamlessly to a large family room, perfect for entertaining or social gatherings. Private primary suite with updated bath and walk in closet. Large 4th bedroom/den with beautiful glass double doors. Spacious secondary bedrooms offer plenty of room and the large offiice is great additional space. Beautifully designed backyard with a view deck, private putting green, and swing set for the little ones. Ideal for golf enthusiasts or relaxing outdoors. Set on a wooded hillside in Pleasant Hill with convenient access to freeways, schools, shopping, restaurants, parks and walking trails.
Home Details
Home Type
- Single Family
Est. Annual Taxes
- $14,986
Year Built
- Built in 2018
Lot Details
- 8,189 Sq Ft Lot
- Cul-De-Sac
- Lot Sloped Up
HOA Fees
- $298 Monthly HOA Fees
Parking
- 2 Car Attached Garage
- Garage Door Opener
Home Design
- Mediterranean Architecture
- Slab Foundation
- Tile Roof
- Stone Siding
- Stucco
Interior Spaces
- 1-Story Property
- Views of Hills
Kitchen
- Gas Range
- Microwave
- Dishwasher
- Solid Surface Countertops
Flooring
- Wood
- Tile
Bedrooms and Bathrooms
- 3 Bedrooms
- 2 Full Bathrooms
Laundry
- Dryer
- Washer
Additional Features
- Solar owned by seller
- Forced Air Heating and Cooling System
Community Details
- Association fees include common area maintenance, management fee, reserves
- Call Listing Agent Association, Phone Number (925) 681-4000
- Built by DeNova Homes
- Not Listed Subdivision
Listing and Financial Details
- Assessor Parcel Number 1520700301
Map
Home Values in the Area
Average Home Value in this Area
Tax History
| Year | Tax Paid | Tax Assessment Tax Assessment Total Assessment is a certain percentage of the fair market value that is determined by local assessors to be the total taxable value of land and additions on the property. | Land | Improvement |
|---|---|---|---|---|
| 2025 | $14,986 | $1,296,563 | $725,085 | $571,478 |
| 2024 | $14,751 | $1,271,141 | $710,868 | $560,273 |
| 2023 | $14,751 | $1,246,218 | $696,930 | $549,288 |
| 2022 | $14,627 | $1,221,783 | $683,265 | $538,518 |
| 2021 | $14,325 | $1,197,827 | $669,868 | $527,959 |
| 2019 | $6,197 | $470,933 | $400,933 | $70,000 |
| 2018 | $2,666 | $223,045 | $223,045 | $0 |
Property History
| Date | Event | Price | Change | Sq Ft Price |
|---|---|---|---|---|
| 07/21/2025 07/21/25 | For Sale | $1,498,000 | -0.1% | $729 / Sq Ft |
| 05/13/2025 05/13/25 | For Sale | $1,498,800 | -- | $729 / Sq Ft |
Purchase History
| Date | Type | Sale Price | Title Company |
|---|---|---|---|
| Grant Deed | $1,169,000 | First American Title Company |
Mortgage History
| Date | Status | Loan Amount | Loan Type |
|---|---|---|---|
| Open | $188,000 | Credit Line Revolving |
Similar Homes in Pleasant Hill, CA
Source: Bay East Association of REALTORS®
MLS Number: 41097211
APN: 152-070-030-1
- 368 Grapevine Place
- 318 Mercury Way
- 576 Best Rd
- 109 Haven Cir
- 459 Bifrost Ave
- 16 Bartlett Ct
- 438 Odin Dr
- 1919 Helen Rd Unit 2
- 220 Devonshire Ct
- 112 Lockwood Ln
- 14 Pillon Real
- 912 Ruth Dr
- 2422 Pleasant Hill Rd Unit 6
- 2420 Pleasant Hill Rd Unit 4
- 2418 Pleasant Hill Rd Unit 5
- 1890 Morello Ave
- 2036 Helen Rd
- 161 Sylvia Dr
- 1961 Ardith Dr
- 137 Diablo Ct
- 1662 Stanmore Dr Unit A
- 2095 Norse Dr
- 1778 Ruth Dr
- 718 Ruth Dr
- 100 Ellinwood Dr
- 1460 Contra Costa Blvd
- 1400 Contra Costa Blvd
- 141 Golf Club Rd
- 900 Roanoke Dr
- 235 Camelback Rd
- 400 Longbrook Way
- 127 Shadow Mountain Ct
- 637 Stonebridge Way
- 85 Cleaveland Rd
- 85 Cleaveland Rd Unit FL1-ID1907
- 85 Cleaveland Rd Unit FL1-ID1914
- 85 Cleaveland Rd Unit FL1-ID1906
- 85 Cleaveland Rd Unit FL1-ID1905
- 501 Ryan Dr
- 150 Cleaveland Rd






