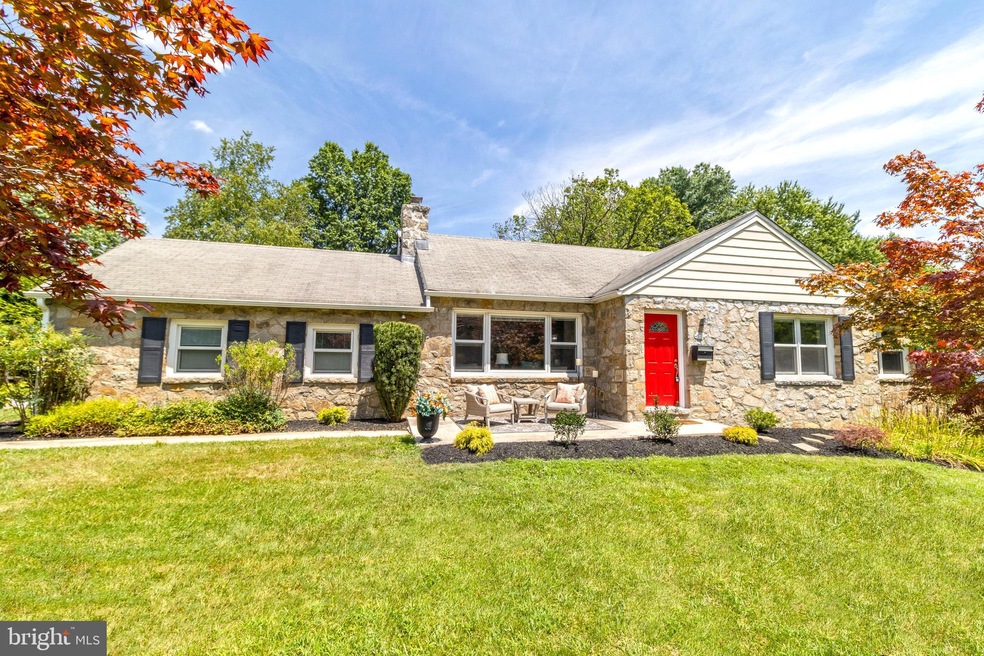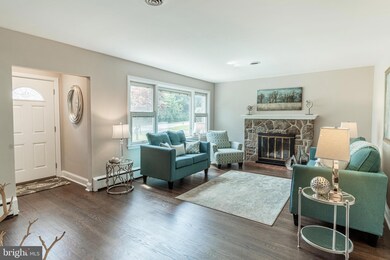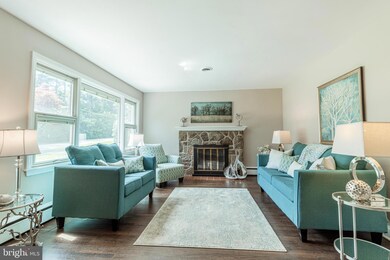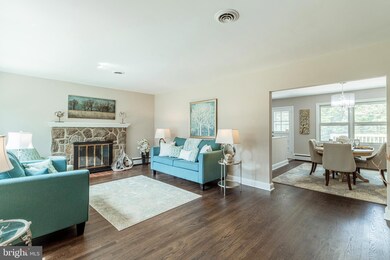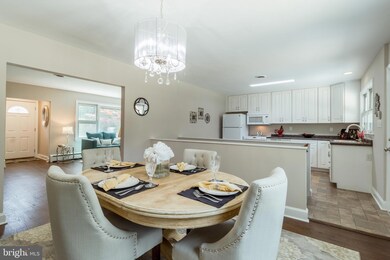
505 W Clearview Ave Wilmington, DE 19809
Estimated Value: $390,000 - $530,000
Highlights
- 0.42 Acre Lot
- Recreation Room
- Wood Flooring
- Deck
- Rambler Architecture
- Main Floor Bedroom
About This Home
As of September 2020Wonderfully convenient to I-95 and Wilmington and Philadelphia, this well maintained, completely renovated ranch home is sure to please the most discerning buyer. From the moment you approach the home, you will love the wonderful curb appeal of the real stone exterior, the lovely front patio, well groomed and maintained landscaping and a welcoming front entry. Once inside, the completely refinished hardwood floors, freshly painted interior, new door hardware, and new light fixtures are stunning. The large living room is just off the main entry foyer and it features a wonderful stone fireplace. The formal dinging room and updated kitchen are just beyond. The kitchen is open to the dining room but has enough space for an eat in table if you would like. White cabinets, crisp white appliances and neutral counter tops and flooring make this a dream space in which to cook. Easy access outside from the kitchen and dining room make for a wonderful entertainment flow between indoors and outdoors. The spacious deck with built in seating is just beyond. The right side of the home features 3 ample sized bedrooms complete with hardwood floors. One of the three has lovely built ins, perfect for an office space or study. The master bedroom has its own en-suite master bathroom with a beautifully remodeled custom tile shower. The also newly remodeled hall bathroom has a tub/shower combo and gorgeous tile detail and completes the main level. The lower level was just professionally waterproofed and is finished, including a lovely bar, living area and dining/card table area plus a half bath and separate laundry room. New Furnace/Hot Water Heater in 2016; New A/C in 2017; Replacement windows in 2009. Nothing left to do but move right in! Put this one on your tour today; you will surely want to call it home.
Last Agent to Sell the Property
BHHS Fox & Roach-Kennett Sq License #5000504 Listed on: 08/04/2020

Home Details
Home Type
- Single Family
Est. Annual Taxes
- $2,600
Year Built
- Built in 1950
Lot Details
- 0.42 Acre Lot
- Lot Dimensions are 120.00 x 153.00
- Property is zoned NC15
Parking
- 2 Car Attached Garage
- 3 Driveway Spaces
- Rear-Facing Garage
- On-Street Parking
Home Design
- Rambler Architecture
- Stone Siding
- Stucco
Interior Spaces
- 1,560 Sq Ft Home
- Property has 1 Level
- Built-In Features
- Bar
- Ceiling Fan
- Fireplace With Glass Doors
- Stone Fireplace
- Fireplace Mantel
- Living Room
- Formal Dining Room
- Recreation Room
- Utility Room
- Laundry Room
- Wood Flooring
- Basement Fills Entire Space Under The House
- Eat-In Kitchen
Bedrooms and Bathrooms
- 3 Main Level Bedrooms
- En-Suite Primary Bedroom
- En-Suite Bathroom
Outdoor Features
- Deck
- Patio
Utilities
- Central Air
- Hot Water Baseboard Heater
- 200+ Amp Service
- Natural Gas Water Heater
Community Details
- No Home Owners Association
- Woodside Hills Subdivision
Listing and Financial Details
- Tax Lot 097
- Assessor Parcel Number 06-105.00-097
Ownership History
Purchase Details
Home Financials for this Owner
Home Financials are based on the most recent Mortgage that was taken out on this home.Purchase Details
Similar Homes in Wilmington, DE
Home Values in the Area
Average Home Value in this Area
Purchase History
| Date | Buyer | Sale Price | Title Company |
|---|---|---|---|
| Clark Harold J | -- | Glancy Brian P | |
| Balogh Bruce D | -- | -- |
Mortgage History
| Date | Status | Borrower | Loan Amount |
|---|---|---|---|
| Open | Clark Harold J | $393,680 | |
| Previous Owner | Balogh Bruce D | $230,000 |
Property History
| Date | Event | Price | Change | Sq Ft Price |
|---|---|---|---|---|
| 09/25/2020 09/25/20 | Sold | $380,000 | 0.0% | $244 / Sq Ft |
| 08/08/2020 08/08/20 | Pending | -- | -- | -- |
| 08/06/2020 08/06/20 | Price Changed | $380,000 | +16.9% | $244 / Sq Ft |
| 08/04/2020 08/04/20 | For Sale | $325,000 | -- | $208 / Sq Ft |
Tax History Compared to Growth
Tax History
| Year | Tax Paid | Tax Assessment Tax Assessment Total Assessment is a certain percentage of the fair market value that is determined by local assessors to be the total taxable value of land and additions on the property. | Land | Improvement |
|---|---|---|---|---|
| 2024 | $2,797 | $73,500 | $19,200 | $54,300 |
| 2023 | $2,556 | $73,500 | $19,200 | $54,300 |
| 2022 | $2,600 | $73,500 | $19,200 | $54,300 |
| 2021 | $2,600 | $73,500 | $19,200 | $54,300 |
| 2020 | $0 | $73,500 | $19,200 | $54,300 |
| 2019 | $56 | $73,500 | $19,200 | $54,300 |
| 2018 | $126 | $73,500 | $19,200 | $54,300 |
| 2017 | -- | $73,500 | $19,200 | $54,300 |
| 2016 | -- | $73,500 | $19,200 | $54,300 |
| 2015 | -- | $73,500 | $19,200 | $54,300 |
| 2014 | -- | $73,500 | $19,200 | $54,300 |
Agents Affiliated with this Home
-
Sophia Bilinsky

Seller's Agent in 2020
Sophia Bilinsky
BHHS Fox & Roach
(252) 267-2701
1 in this area
136 Total Sales
-
Terra King

Buyer's Agent in 2020
Terra King
RE/MAX
(302) 650-6678
2 in this area
61 Total Sales
Map
Source: Bright MLS
MLS Number: DENC506306
APN: 06-105.00-097
- 36 N Cliffe Dr
- 2001 Grant Ave
- 1221 Lakewood Dr
- 1411 Emory Rd
- 15 N Park Dr
- 504 Smyrna Ave
- 414 Brentwood Dr
- 10 Garrett Rd
- 512 Eskridge Dr
- 1206 Evergreen Rd
- 0 Bell Hill Rd
- 2518 Reynolds Ave
- 119 Wynnwood Dr
- 814 Naudain Ave
- 102 Danforth Place
- 124 Wynnwood Dr
- 1900 Beechwood Dr
- 1514 Seton Villa Ln
- 2612 Mckinley Ave
- 1518 Villa Rd
- 505 W Clearview Ave
- 507 W Clearview Ave
- 506 Woodside Ave
- 508 Woodside Ave
- 503 W Clearview Ave
- 1209 Carr Rd
- 504 Woodside Ave
- 509 W Clearview Ave
- 510 Woodside Ave
- 1212 Warwickshire Dr
- 1207 Carr Rd
- 500 Woodside Ave
- 513 Woodside Ave
- 507 Woodside Ave
- 1210 Carr Rd
- 1212 Carr Rd
- 511 W Clearview Ave
- 515 Woodside Ave
- 512 Woodside Ave
- 1300 Carr Rd
