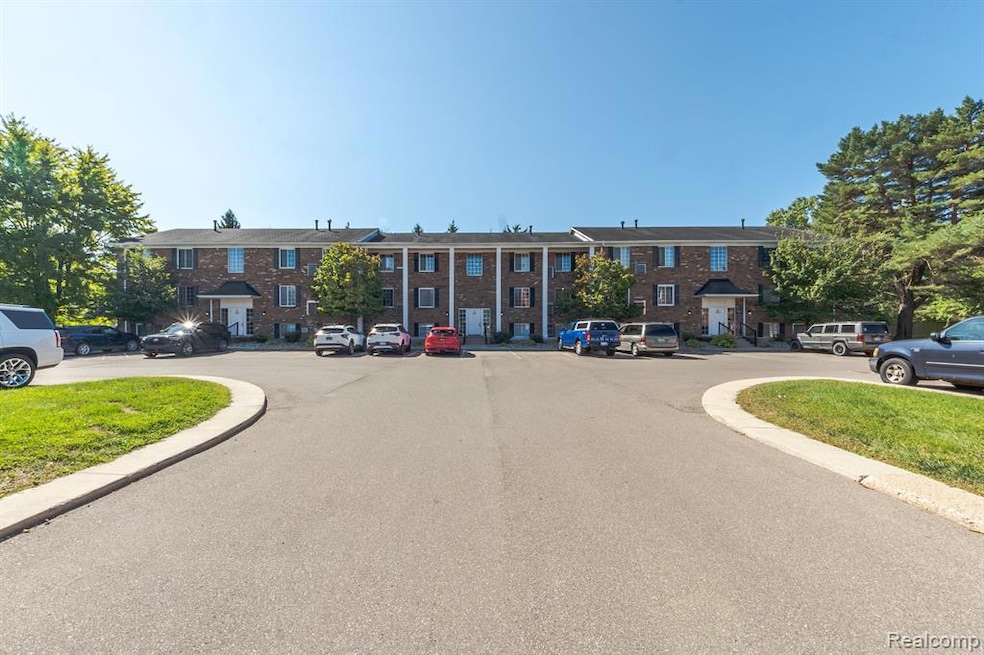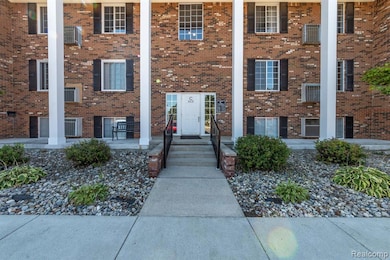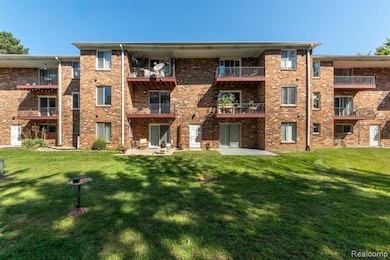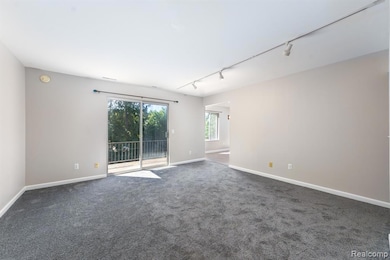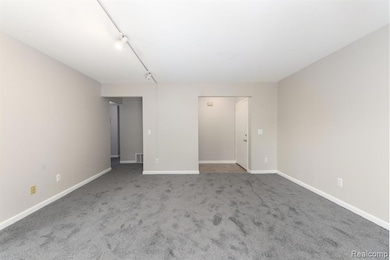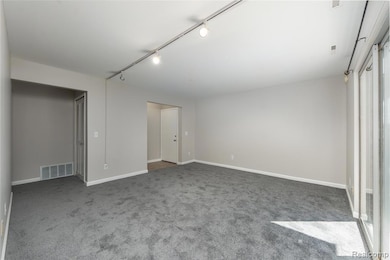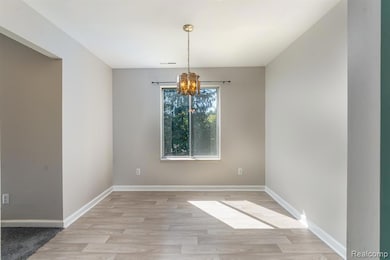505 W Highland Rd Howell, MI 48843
Estimated payment $1,117/month
Highlights
- Outdoor Pool
- Covered Patio or Porch
- 1-Story Property
- Deck
- Lobby
- Forced Air Heating and Cooling System
About This Home
Welcome home to this move-in ready Howell condo offering comfort, convenience, and amenities you’ll love. Residents enjoy access to a clubhouse, pool, and workout area—perfect for an active lifestyle. Inside, the spacious primary bedroom (14’6” x 12’) provides plenty of room to relax. The kitchen features newer cabinets, a pantry and appliances. The adjacent living and breakfast area has a peaceful yard view. Freshly painted, new laminate flooring and brand-new gray carpet, the space feels bright and inviting. Step out onto your covered balcony for morning coffee or evening relaxation. Additional conveniences include a private storage area in the lower level and common laundry facilities. Association fee includes gas and water. Conveniently located near schools, shopping, restaurants, expressways and downtown Howell.
Property Details
Home Type
- Condominium
Est. Annual Taxes
Year Built
- Built in 1972
HOA Fees
- $318 Monthly HOA Fees
Home Design
- Brick Exterior Construction
- Slab Foundation
Interior Spaces
- 896 Sq Ft Home
- 1-Story Property
Kitchen
- Free-Standing Electric Oven
- Microwave
- Dishwasher
Bedrooms and Bathrooms
- 2 Bedrooms
- 1 Full Bathroom
Parking
- 1 Parking Garage Space
- Parking Lot
Outdoor Features
- Outdoor Pool
- Deck
- Covered Patio or Porch
Location
- Ground Level
Utilities
- Forced Air Heating and Cooling System
- Heating System Uses Natural Gas
Listing and Financial Details
- Assessor Parcel Number 1725302030
Community Details
Overview
- Sentry Management Association, Phone Number (517) 545-3900
- Golden Triangle Condo Subdivision
Amenities
- Lobby
Recreation
- Community Pool
Pet Policy
- Pets Allowed
Map
Home Values in the Area
Average Home Value in this Area
Property History
| Date | Event | Price | List to Sale | Price per Sq Ft |
|---|---|---|---|---|
| 09/04/2025 09/04/25 | For Sale | $125,000 | -- | $140 / Sq Ft |
Source: Realcomp
MLS Number: 20251032319
- 1627 Ashfield St
- Howden A Plan at Howden Meadows
- Howden B Plan at Howden Meadows
- 304 Victoria Park Dr Unit 45
- 1773 Welland St
- 1728 Town Commons Dr Unit 65
- 386 Dorchester Dr
- 631 Grafton Ln
- 1016 Curzon St
- 823 Alger St
- 1907 Oak Grove Rd
- 592 Olde English Cir
- 516 Factory St
- 610 Olde English Cir Unit 66
- 642 Olde English Cir Unit 54
- 809 N Michigan Ave
- 421 West St
- 742 Olde English Cir Unit 15
- 529 Indian Oaks Dr
- 2185 Armond Rd
- 525 W Highland Rd
- 1600 Town Commons Dr
- 1320 Ashebury Ln
- 1820 Molly Ln
- 724 Olde English Cir
- 724 Olde English Cir
- 607 Byron Rd
- 428 Greenwich Dr
- 527 Greenwich Dr
- 116 Jewett St
- 430 E Clinton St Unit .2
- 1504 Yorkshire Dr
- 522 Fleming St
- 401 S Highlander Way
- 307 Holly Hills Dr
- 727-739 E Sibley St
- 934 Hadden Ave
- 88 Normandy Dr
- 105 Nicole Ct
- 2557 Hilltop Ln Unit 200
