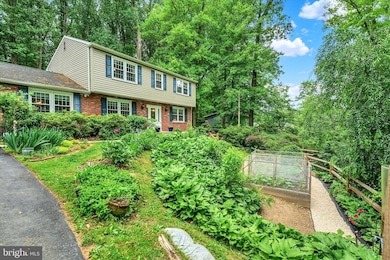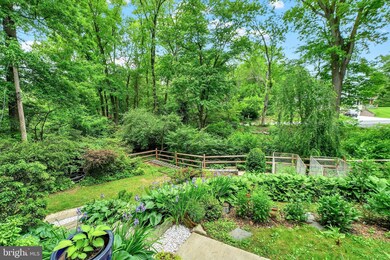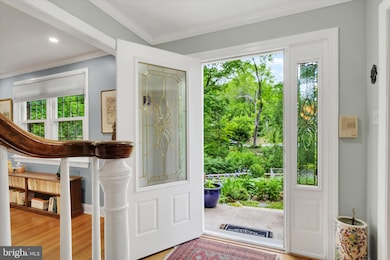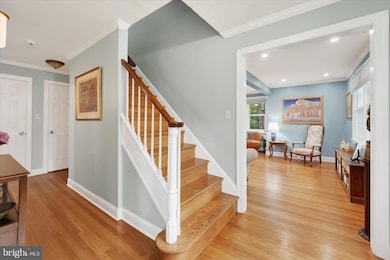
505 Windsor Dr Newark, DE 19711
Fairfield NeighborhoodEstimated payment $3,325/month
Highlights
- On Golf Course
- Premium Lot
- Traditional Floor Plan
- Colonial Architecture
- Recreation Room
- Backs to Trees or Woods
About This Home
Welcome Home to this beautifully maintained center hall Colonial, tucked away on a lushly landscaped, generously sized lot that backs directly to the Newark Country Club Golf Course. Located in one of Newark’s most desirable neighborhoods, this property offers a rare combination of privacy, natural beauty, and convenience. Enjoy this garden inspired environment that is more manageable than it appears with native, low-care plantings and minimal seasonal upkeep that creates a vast array of perennials that bloom from May thru October and thrive with little or no care on part of the Owners. Enjoy close proximity to the University of Delaware, White Clay Creek State Park’s expansive hiking and biking trails, Fairfield Park & Community Garden, and the shops and restaurants of Downtown Newark’s vibrant Main Street. This home is also situated within the sought-after 5-mile radius for Newark Charter School. A long, nature-lined driveway sets the tone for the peaceful lifestyle that awaits. Gardeners will love the thoughtfully designed pathways to the deer protected cypress garden beds. Inside, hardwood floors run through most of the main level and in all bedrooms. The dramatic appeal of the living room offers tranquil views of the surrounding greenery. Across the foyer, the formal dining room—currently used as a home office—adds flexible living space. The kitchen features ample cabinetry, generous counter space, and a nearby large walk-in pantry. The Kitchen opens to a spacious family room with a wood-burning fireplace, creating a seamless space for everyday living or entertaining. The ultimate in outdoor enjoyment can be yours while relaxing in the fair-weather porch with serene views of the backyard and golf course beyond, along with a beautiful paver patio perfect for relaxing in your favorite Adirondack Chair. Upstairs, the Owner's Bedroom features an en-suite bath and two closets. Bedroom 2 has been thoughtfully transformed into a deluxe dressing room, while Bedrooms 3 and 4 provide peaceful views of the surrounding landscape. The finished basement includes a recreation room with a private entrance—ideal for possible conversion into an in-law suite or separate living quarters with the potential addition of a bathroom in the generous walk-in closet. You’ll also find a large laundry area and a separate utility/storage room. A portion of the two-car garage has been converted into a charming pottery studio, offering the perfect space for a home office, workshop, or creative retreat. (Seller will consider putting garage back to 2 car garage with acceptable offer.) This home delivers the perfect balance of indoor comfort and outdoor beauty, with versatile spaces for entertaining, working from home, or simply enjoying the natural surroundings. The Seller is including a one year AHS Shield Plus Home Warranty for your peace of mind. All room sizes and square footages listed are approximations and should be verified by Buyer. Come experience the unmatched charm, flexibility, and location this Newark gem has to offer.
Listing Agent
Coldwell Banker Rowley Realtors License #RS-0019961 Listed on: 06/01/2025

Home Details
Home Type
- Single Family
Est. Annual Taxes
- $4,113
Year Built
- Built in 1963
Lot Details
- 0.46 Acre Lot
- Lot Dimensions are 99.90 x 202.90
- On Golf Course
- Property is Fully Fenced
- Premium Lot
- Backs to Trees or Woods
- Property is in very good condition
- Property is zoned 18RS
Parking
- 2 Car Direct Access Garage
- 5 Driveway Spaces
- Front Facing Garage
- Garage Door Opener
Property Views
- Golf Course
- Woods
Home Design
- Colonial Architecture
- Brick Exterior Construction
- Block Foundation
- Vinyl Siding
Interior Spaces
- Property has 2 Levels
- Traditional Floor Plan
- Crown Molding
- Ceiling Fan
- Recessed Lighting
- Fireplace With Glass Doors
- Screen For Fireplace
- Fireplace Mantel
- Bay Window
- Window Screens
- Sliding Doors
- Family Room Off Kitchen
- Living Room
- Formal Dining Room
- Recreation Room
- Screened Porch
- Storage Room
- Utility Room
- Fire and Smoke Detector
Kitchen
- Breakfast Room
- Electric Oven or Range
- Self-Cleaning Oven
- Built-In Microwave
- Dishwasher
- Upgraded Countertops
- Disposal
Flooring
- Wood
- Luxury Vinyl Plank Tile
Bedrooms and Bathrooms
- 4 Bedrooms
- En-Suite Primary Bedroom
- En-Suite Bathroom
- Hydromassage or Jetted Bathtub
- Walk-in Shower
Laundry
- Laundry Room
- Laundry on lower level
- Dryer
Partially Finished Basement
- Walk-Out Basement
- Interior and Side Basement Entry
- Sump Pump
- Basement Windows
Outdoor Features
- Screened Patio
- Exterior Lighting
Utilities
- Forced Air Heating and Cooling System
- Vented Exhaust Fan
- Natural Gas Water Heater
- Municipal Trash
Community Details
- No Home Owners Association
- Fairfield Subdivision
Listing and Financial Details
- Tax Lot 141
- Assessor Parcel Number 18-006.00-141
Map
Home Values in the Area
Average Home Value in this Area
Tax History
| Year | Tax Paid | Tax Assessment Tax Assessment Total Assessment is a certain percentage of the fair market value that is determined by local assessors to be the total taxable value of land and additions on the property. | Land | Improvement |
|---|---|---|---|---|
| 2024 | $3,201 | $86,400 | $14,800 | $71,600 |
| 2023 | $3,124 | $86,400 | $14,800 | $71,600 |
| 2022 | $3,091 | $86,400 | $14,800 | $71,600 |
| 2021 | $3,012 | $86,400 | $14,800 | $71,600 |
| 2020 | $2,925 | $86,400 | $14,800 | $71,600 |
| 2019 | $2,564 | $86,400 | $14,800 | $71,600 |
| 2018 | $13,368 | $86,400 | $14,800 | $71,600 |
| 2017 | $668 | $86,400 | $14,800 | $71,600 |
| 2016 | $2,423 | $86,400 | $14,800 | $71,600 |
| 2015 | $2,173 | $86,400 | $14,800 | $71,600 |
| 2014 | $2,172 | $86,400 | $14,800 | $71,600 |
Property History
| Date | Event | Price | Change | Sq Ft Price |
|---|---|---|---|---|
| 06/16/2025 06/16/25 | Pending | -- | -- | -- |
| 06/01/2025 06/01/25 | For Sale | $539,900 | +2.4% | $205 / Sq Ft |
| 06/01/2022 06/01/22 | Sold | $527,000 | +12.2% | $242 / Sq Ft |
| 03/21/2022 03/21/22 | Pending | -- | -- | -- |
| 03/17/2022 03/17/22 | For Sale | $469,900 | +16.7% | $216 / Sq Ft |
| 04/23/2021 04/23/21 | Sold | $402,500 | 0.0% | $164 / Sq Ft |
| 03/22/2021 03/22/21 | Price Changed | $402,500 | +4.5% | $164 / Sq Ft |
| 03/20/2021 03/20/21 | Pending | -- | -- | -- |
| 03/18/2021 03/18/21 | For Sale | $385,000 | -- | $157 / Sq Ft |
Purchase History
| Date | Type | Sale Price | Title Company |
|---|---|---|---|
| Quit Claim Deed | -- | None Listed On Document | |
| Deed | $527,000 | Law Offices Of Vance A Funk Pa | |
| Deed | $402,500 | None Available | |
| Deed | $349,900 | None Available |
Mortgage History
| Date | Status | Loan Amount | Loan Type |
|---|---|---|---|
| Previous Owner | $301,875 | New Conventional | |
| Previous Owner | $266,585 | FHA | |
| Previous Owner | $278,300 | New Conventional | |
| Previous Owner | $276,598 | Unknown | |
| Previous Owner | $40,000 | Unknown | |
| Previous Owner | $279,900 | Purchase Money Mortgage |
Similar Homes in Newark, DE
Source: Bright MLS
MLS Number: DENC2082404
APN: 18-006.00-141
- 130 W Mill Station Dr
- 17 E Mill Station Dr
- 102 Joshua (6 Building Lots) Ln
- 19 E Mill Station Dr
- 202 Wilshire Ln
- 905 Baylor Dr
- 3 Amherst Dr
- 12 Hempsted Dr
- 803 Cambridge Dr
- 302 Stamford Dr
- 74 Hidden Valley Dr
- 65 Jackson Hall School Rd
- 104 Leahy Dr
- 102 Leahy Dr
- 03a Leahy Dr
- 22 The Horseshoe
- 01a Leahy Dr
- 405 Leahy Dr
- 04a Leahy Dr
- 02a Leahy Dr






