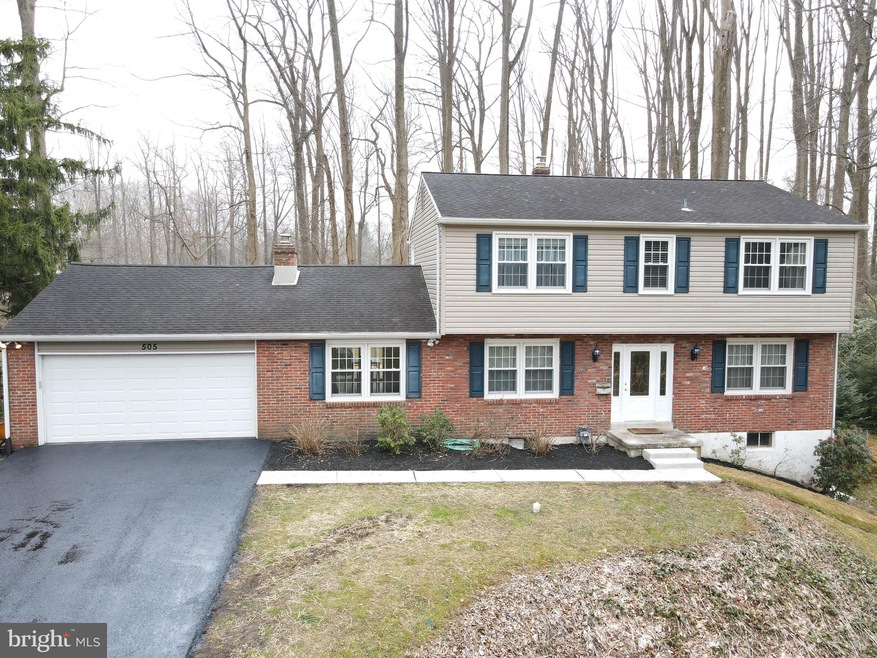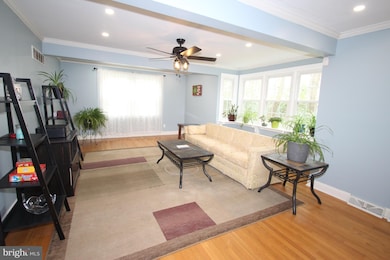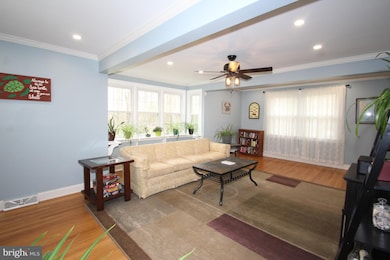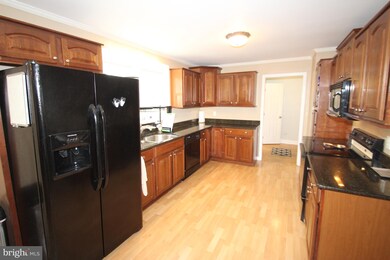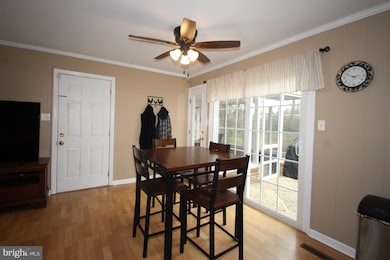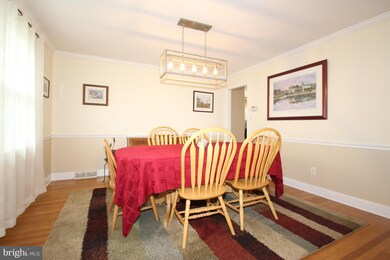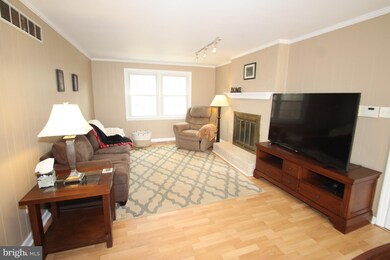
505 Windsor Dr Newark, DE 19711
Fairfield NeighborhoodHighlights
- Colonial Architecture
- No HOA
- Screened Porch
- Wood Flooring
- Upgraded Countertops
- Formal Dining Room
About This Home
As of June 2022Fairfield brick and vinyl 4 bedroom, 2 1/2 bath Colonial charmer sits majestically on premium .46 acre lot backing to Newark Country Club, on the Mason Dixon Trail and within the 5 mile radius of Newark Charter! Beautiful hardwood floors and fresh neutral paint throughout most of the home. Spacious eat-in kitchen with granite countertops and recessed lights open to family room with wood burning fireplace. 20x12 screened porch overlooking beautiful fenced yard with flowers and trees just starting to bloom, paver patio and fire pit. Owner's suite with double closets and private full bathroom. Hall bathroom with Jacuzzi tub, vaulted ceiling and tile floor. Finished walk-out basement, great for extra flexible living space plus small hobby room/storage closet! Enjoy Fairfield Park, White Clay Creek State Park, strolling Main Street Newark, the University of Delaware, dining and shopping all within a short distance. Updated windows, brand new driveway, appliances included; hurry to schedule your private tour today!
Last Agent to Sell the Property
Patterson-Schwartz-Newark License #521092 Listed on: 03/18/2021

Home Details
Home Type
- Single Family
Est. Annual Taxes
- $3,594
Year Built
- Built in 1963
Lot Details
- 0.46 Acre Lot
- Split Rail Fence
- Back Yard Fenced
- Property is zoned 18RS
Parking
- 2 Car Attached Garage
- Front Facing Garage
- Garage Door Opener
Home Design
- Colonial Architecture
- Block Foundation
- Vinyl Siding
Interior Spaces
- Property has 2 Levels
- Crown Molding
- Ceiling Fan
- Recessed Lighting
- Wood Burning Fireplace
- Family Room
- Living Room
- Formal Dining Room
- Screened Porch
Kitchen
- Eat-In Kitchen
- Electric Oven or Range
- Built-In Microwave
- Dishwasher
- Upgraded Countertops
- Disposal
Flooring
- Wood
- Carpet
- Laminate
Bedrooms and Bathrooms
- 4 Bedrooms
- En-Suite Primary Bedroom
- En-Suite Bathroom
Laundry
- Dryer
- Washer
Partially Finished Basement
- Walk-Out Basement
- Exterior Basement Entry
Outdoor Features
- Screened Patio
- Exterior Lighting
Schools
- Downes Elementary School
- Shue-Medill Middle School
- Newark High School
Utilities
- Forced Air Heating and Cooling System
- 200+ Amp Service
- Natural Gas Water Heater
Community Details
- No Home Owners Association
- Fairfield Subdivision
Listing and Financial Details
- Assessor Parcel Number 18-006.00-141
Ownership History
Purchase Details
Purchase Details
Home Financials for this Owner
Home Financials are based on the most recent Mortgage that was taken out on this home.Purchase Details
Home Financials for this Owner
Home Financials are based on the most recent Mortgage that was taken out on this home.Purchase Details
Home Financials for this Owner
Home Financials are based on the most recent Mortgage that was taken out on this home.Similar Homes in Newark, DE
Home Values in the Area
Average Home Value in this Area
Purchase History
| Date | Type | Sale Price | Title Company |
|---|---|---|---|
| Quit Claim Deed | -- | None Listed On Document | |
| Deed | $527,000 | Law Offices Of Vance A Funk Pa | |
| Deed | $402,500 | None Available | |
| Deed | $349,900 | None Available |
Mortgage History
| Date | Status | Loan Amount | Loan Type |
|---|---|---|---|
| Previous Owner | $301,875 | New Conventional | |
| Previous Owner | $266,585 | FHA | |
| Previous Owner | $278,300 | New Conventional | |
| Previous Owner | $276,598 | Unknown | |
| Previous Owner | $40,000 | Unknown | |
| Previous Owner | $279,900 | Purchase Money Mortgage |
Property History
| Date | Event | Price | Change | Sq Ft Price |
|---|---|---|---|---|
| 06/16/2025 06/16/25 | Pending | -- | -- | -- |
| 06/01/2025 06/01/25 | For Sale | $539,900 | +2.4% | $205 / Sq Ft |
| 06/01/2022 06/01/22 | Sold | $527,000 | +12.2% | $242 / Sq Ft |
| 03/21/2022 03/21/22 | Pending | -- | -- | -- |
| 03/17/2022 03/17/22 | For Sale | $469,900 | +16.7% | $216 / Sq Ft |
| 04/23/2021 04/23/21 | Sold | $402,500 | 0.0% | $164 / Sq Ft |
| 03/22/2021 03/22/21 | Price Changed | $402,500 | +4.5% | $164 / Sq Ft |
| 03/20/2021 03/20/21 | Pending | -- | -- | -- |
| 03/18/2021 03/18/21 | For Sale | $385,000 | -- | $157 / Sq Ft |
Tax History Compared to Growth
Tax History
| Year | Tax Paid | Tax Assessment Tax Assessment Total Assessment is a certain percentage of the fair market value that is determined by local assessors to be the total taxable value of land and additions on the property. | Land | Improvement |
|---|---|---|---|---|
| 2024 | $3,201 | $86,400 | $14,800 | $71,600 |
| 2023 | $3,124 | $86,400 | $14,800 | $71,600 |
| 2022 | $3,091 | $86,400 | $14,800 | $71,600 |
| 2021 | $3,012 | $86,400 | $14,800 | $71,600 |
| 2020 | $2,925 | $86,400 | $14,800 | $71,600 |
| 2019 | $2,564 | $86,400 | $14,800 | $71,600 |
| 2018 | $13,368 | $86,400 | $14,800 | $71,600 |
| 2017 | $668 | $86,400 | $14,800 | $71,600 |
| 2016 | $2,423 | $86,400 | $14,800 | $71,600 |
| 2015 | $2,173 | $86,400 | $14,800 | $71,600 |
| 2014 | $2,172 | $86,400 | $14,800 | $71,600 |
Agents Affiliated with this Home
-
Kathy Melcher

Seller's Agent in 2025
Kathy Melcher
Coldwell Banker Rowley Realtors
(302) 379-3351
164 Total Sales
-
Mary Kate Johnston

Seller's Agent in 2022
Mary Kate Johnston
RE/MAX
(302) 388-5654
4 in this area
151 Total Sales
-
David Landon

Seller's Agent in 2021
David Landon
Patterson Schwartz
(302) 218-8473
1 in this area
327 Total Sales
-
Kirsten Landon

Seller Co-Listing Agent in 2021
Kirsten Landon
Patterson Schwartz
(302) 218-8474
1 in this area
153 Total Sales
Map
Source: Bright MLS
MLS Number: DENC522634
APN: 18-006.00-141
- 207 Wilshire Ln
- 130 W Mill Station Dr
- 17 E Mill Station Dr
- 102 Joshua (6 Building Lots) Ln
- 19 E Mill Station Dr
- 202 Wilshire Ln
- 905 Baylor Dr
- 3 Amherst Dr
- 15 Vassar Dr
- 12 Hempsted Dr
- 803 Cambridge Dr
- 302 Stamford Dr
- 302 Vassar Dr
- 27 Fremont Rd
- 74 Hidden Valley Dr
- 65 Jackson Hall School Rd
- 104 Leahy Dr
- 102 Leahy Dr
- 03a Leahy Dr
- 01a Leahy Dr
