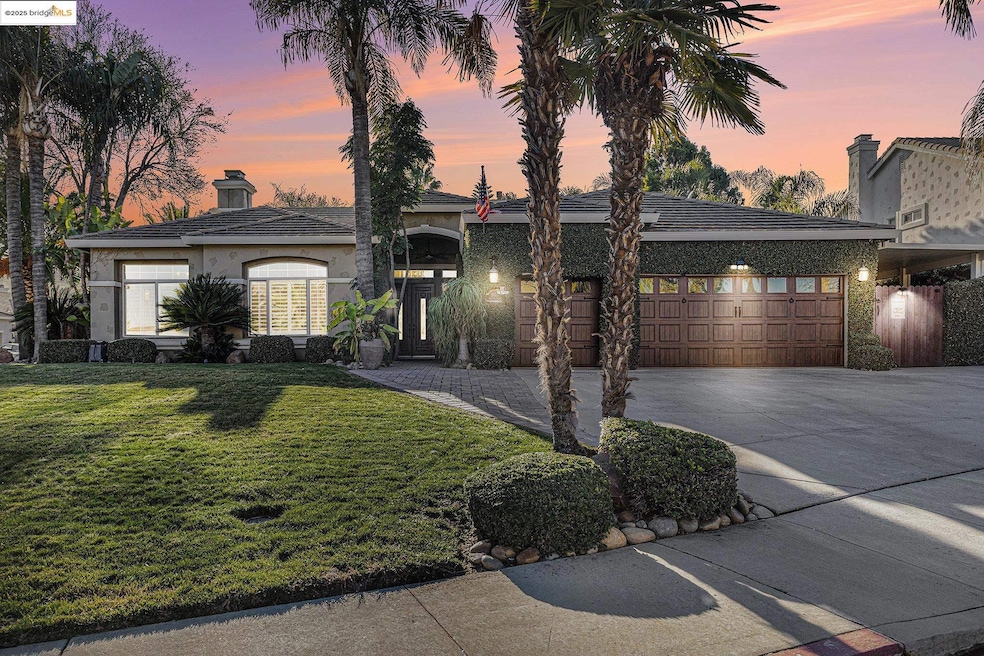
5050 Botting Ct Antioch, CA 94531
Lone Tree Valley NeighborhoodHighlights
- Solar Heated In Ground Pool
- Private Lot
- Traditional Architecture
- Home fronts a pond
- Family Room with Fireplace
- Engineered Wood Flooring
About This Home
As of February 2025Welcome to your personal paradise! This stunning one-story home, located on a peaceful court and nestled on a prime corner lot, is the perfect blend of luxury and comfort. The expansive outdoor living space boasts an inground swimming pool, a lush koi pond, and tropical landscaping that makes every day feel like a vacation. Entertain in style under the massive covered patio, featuring an oversized bar, built-in grill, and a full kitchen area—ideal for hosting gatherings year-round. Step inside to discover a huge floor plan flooded with natural light. The chef’s kitchen, fit for royalty, offers an abundance of cabinetry, a spacious walk-in pantry, and an inviting eating area. Cozy up by one of the two fireplaces or enjoy the seamless flow from room to room. The primary suite is an oasis of its own, complete with extra space for a seating or exercise area, and a spa-like ensuite bath featuring dual sinks, a sunken tub, a separate stall shower, and a vanity area. The large walk-in closet offers ample storage and organization options. Located just behind the prestigious Lone Tree Golf Course and a stone's throw from Contra Loma Regional Park, this home combines privacy, convenience, and breathtaking surroundings. Don’t miss out on the chance to own this one-of-a-kind gem!
Home Details
Home Type
- Single Family
Est. Annual Taxes
- $8,379
Year Built
- Built in 2000
Lot Details
- 0.27 Acre Lot
- Home fronts a pond
- Fenced
- Private Lot
- Back and Front Yard
Parking
- 3 Car Attached Garage
- Garage Door Opener
Home Design
- Traditional Architecture
- Slab Foundation
- Stucco
Interior Spaces
- 1-Story Property
- Family Room with Fireplace
- 2 Fireplaces
- Living Room with Fireplace
- Den
- Fire and Smoke Detector
Kitchen
- Breakfast Area or Nook
- Eat-In Kitchen
- Breakfast Bar
- Double Oven
- Gas Range
- Microwave
- Kitchen Island
- Stone Countertops
- Disposal
Flooring
- Engineered Wood
- Carpet
- Tile
Bedrooms and Bathrooms
- 4 Bedrooms
- 3 Full Bathrooms
Pool
- Solar Heated In Ground Pool
- Gas Heated Pool
- Spa
Utilities
- Zoned Heating and Cooling System
Community Details
- No Home Owners Association
- Delta Association
- Antioch Subdivision
- Pond Year Round
Listing and Financial Details
- Assessor Parcel Number 0755200136
Ownership History
Purchase Details
Home Financials for this Owner
Home Financials are based on the most recent Mortgage that was taken out on this home.Purchase Details
Home Financials for this Owner
Home Financials are based on the most recent Mortgage that was taken out on this home.Map
Similar Homes in Antioch, CA
Home Values in the Area
Average Home Value in this Area
Purchase History
| Date | Type | Sale Price | Title Company |
|---|---|---|---|
| Grant Deed | $1,010,000 | Chicago Title | |
| Grant Deed | $446,500 | First American Title Guarant |
Mortgage History
| Date | Status | Loan Amount | Loan Type |
|---|---|---|---|
| Open | $808,000 | New Conventional | |
| Previous Owner | $750,000 | Unknown | |
| Previous Owner | $22,000 | Credit Line Revolving | |
| Previous Owner | $250,000 | Credit Line Revolving | |
| Previous Owner | $200,000 | Credit Line Revolving | |
| Previous Owner | $89,500 | Credit Line Revolving | |
| Previous Owner | $61,500 | Unknown | |
| Previous Owner | $356,000 | Purchase Money Mortgage |
Property History
| Date | Event | Price | Change | Sq Ft Price |
|---|---|---|---|---|
| 02/26/2025 02/26/25 | Sold | $1,010,000 | +6.3% | $290 / Sq Ft |
| 01/28/2025 01/28/25 | Pending | -- | -- | -- |
| 01/24/2025 01/24/25 | For Sale | $949,900 | -- | $273 / Sq Ft |
Tax History
| Year | Tax Paid | Tax Assessment Tax Assessment Total Assessment is a certain percentage of the fair market value that is determined by local assessors to be the total taxable value of land and additions on the property. | Land | Improvement |
|---|---|---|---|---|
| 2024 | $8,379 | $740,078 | $103,398 | $636,680 |
| 2023 | $8,081 | $725,568 | $101,371 | $624,197 |
| 2022 | $7,950 | $711,342 | $99,384 | $611,958 |
| 2021 | $7,715 | $697,395 | $97,436 | $599,959 |
| 2019 | $7,561 | $676,712 | $94,547 | $582,165 |
| 2018 | $6,979 | $634,500 | $88,650 | $545,850 |
| 2017 | $6,667 | $605,000 | $84,529 | $520,471 |
| 2016 | $5,895 | $532,000 | $74,331 | $457,669 |
| 2015 | $5,932 | $500,000 | $69,859 | $430,141 |
| 2014 | $5,824 | $467,500 | $65,318 | $402,182 |
Source: bridgeMLS
MLS Number: 41083635
APN: 075-520-013-6
- 5051 Heacock Way
- 5080 Judsonville Dr
- 5176 Domengine Way
- 5104 Hansen Dr
- 5106 Watkings Way
- 5105 Union Mine Dr
- 5018 Southport Ct
- 5188 Judsonville Dr
- 5024 Vesteny Ct
- 5004 Star Mine Way
- 5235 Ramsdell Ct
- 1024 Woodhaven Way
- 4937 Eureka Mine Ct
- 5232 Henderson Ct
- 5313 Judsonville Dr
- 1169 Rockspring Way
- 4130 Shelter Cove Ct
- 5421 E Creek Ct
- 4709 Torreys Peak Ct
- 4064 Montgomery Hill Dr
