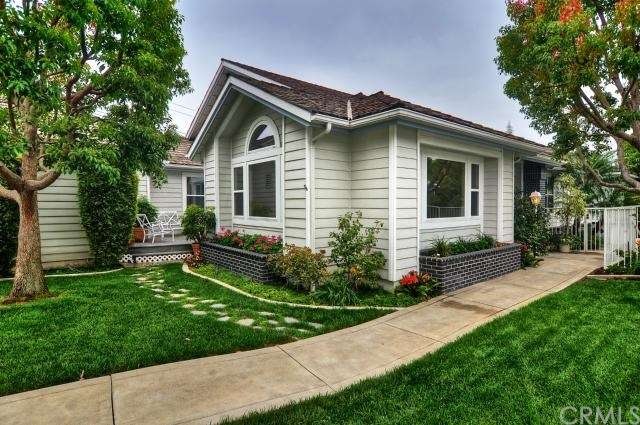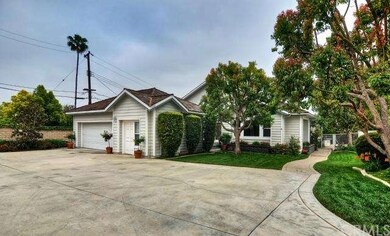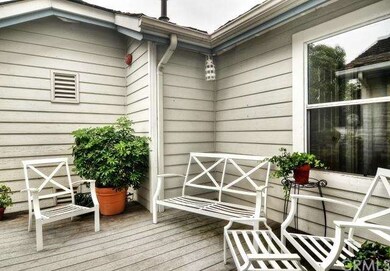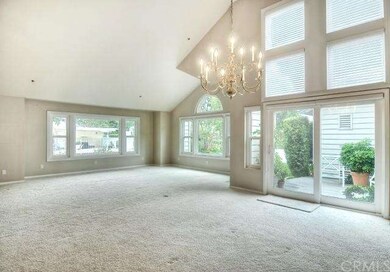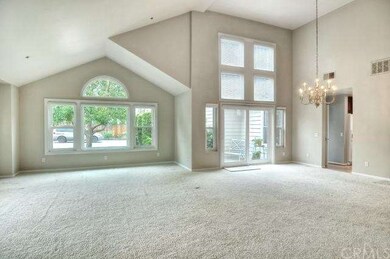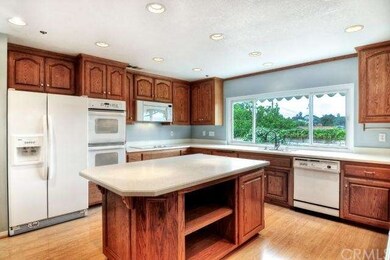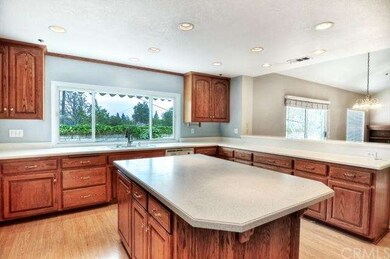
5050 Marshburn Cir Yorba Linda, CA 92886
Highlights
- Spa
- RV Access or Parking
- Open Floorplan
- Linda Vista Elementary School Rated A
- Primary Bedroom Suite
- Cathedral Ceiling
About This Home
As of May 2024This is a beautiful, custom ONE STORY home in Yorba Linda with RV PARKING! The home is tucked back on the sought after Marshburn Circle! The open floor plan features large living areas and kitchen, perfect for entertaining. This is truly a special home, featuring three bedrooms and two full bathrooms. The Master Suite includes a built in desk, vanity area, walk-in closet, his & her sinks, soaking tub, and separate shower! In the backyard you'll find custom hardscape, beautiful landscaping, a built-in BBQ, and spa. Act quickly, this home will not last!
Last Agent to Sell the Property
T.N.G. Real Estate Consultants License #01910241 Listed on: 04/17/2015

Home Details
Home Type
- Single Family
Est. Annual Taxes
- $11,291
Year Built
- Built in 1990
Lot Details
- 0.31 Acre Lot
- Cul-De-Sac
- Front and Back Yard Sprinklers
Parking
- 2 Car Attached Garage
- Parking Available
- RV Access or Parking
Home Design
- Copper Plumbing
Interior Spaces
- 3,179 Sq Ft Home
- 1-Story Property
- Open Floorplan
- Built-In Features
- Crown Molding
- Cathedral Ceiling
- Ceiling Fan
- Recessed Lighting
- Double Pane Windows
- Family Room with Fireplace
- Living Room
- Laminate Flooring
- Kitchen Island
- Laundry Room
Bedrooms and Bathrooms
- 3 Bedrooms
- Primary Bedroom Suite
- Walk-In Closet
- 2 Full Bathrooms
Home Security
- Fire and Smoke Detector
- Fire Sprinkler System
Outdoor Features
- Spa
- Concrete Porch or Patio
Utilities
- Zoned Heating and Cooling
- Tankless Water Heater
Additional Features
- No Interior Steps
- Suburban Location
Listing and Financial Details
- Assessor Parcel Number 34325139
Community Details
Recreation
- Horse Trails
Additional Features
- No Home Owners Association
- Laundry Facilities
Ownership History
Purchase Details
Home Financials for this Owner
Home Financials are based on the most recent Mortgage that was taken out on this home.Purchase Details
Home Financials for this Owner
Home Financials are based on the most recent Mortgage that was taken out on this home.Similar Homes in the area
Home Values in the Area
Average Home Value in this Area
Purchase History
| Date | Type | Sale Price | Title Company |
|---|---|---|---|
| Interfamily Deed Transfer | -- | Western Resources Title Comp | |
| Grant Deed | $855,000 | Chicago Title Company |
Mortgage History
| Date | Status | Loan Amount | Loan Type |
|---|---|---|---|
| Open | $750,000 | Adjustable Rate Mortgage/ARM | |
| Closed | $50,000 | Credit Line Revolving | |
| Closed | $684,000 | Adjustable Rate Mortgage/ARM |
Property History
| Date | Event | Price | Change | Sq Ft Price |
|---|---|---|---|---|
| 05/03/2024 05/03/24 | Sold | $1,840,000 | -2.5% | $603 / Sq Ft |
| 04/03/2024 04/03/24 | Pending | -- | -- | -- |
| 03/16/2024 03/16/24 | For Sale | $1,888,000 | +120.8% | $619 / Sq Ft |
| 07/20/2015 07/20/15 | Sold | $855,000 | -4.9% | $269 / Sq Ft |
| 06/08/2015 06/08/15 | Pending | -- | -- | -- |
| 05/06/2015 05/06/15 | For Sale | $899,000 | 0.0% | $283 / Sq Ft |
| 04/23/2015 04/23/15 | Pending | -- | -- | -- |
| 04/17/2015 04/17/15 | For Sale | $899,000 | -- | $283 / Sq Ft |
Tax History Compared to Growth
Tax History
| Year | Tax Paid | Tax Assessment Tax Assessment Total Assessment is a certain percentage of the fair market value that is determined by local assessors to be the total taxable value of land and additions on the property. | Land | Improvement |
|---|---|---|---|---|
| 2024 | $11,291 | $992,297 | $414,939 | $577,358 |
| 2023 | $11,089 | $972,841 | $406,803 | $566,038 |
| 2022 | $10,984 | $953,766 | $398,826 | $554,940 |
| 2021 | $10,784 | $935,065 | $391,006 | $544,059 |
| 2020 | $10,582 | $925,478 | $386,997 | $538,481 |
| 2019 | $10,208 | $907,332 | $379,409 | $527,923 |
| 2018 | $10,083 | $889,542 | $371,970 | $517,572 |
| 2017 | $9,843 | $872,100 | $364,676 | $507,424 |
| 2016 | $9,643 | $855,000 | $357,525 | $497,475 |
| 2015 | $6,488 | $556,520 | $75,160 | $481,360 |
| 2014 | $6,297 | $545,619 | $73,688 | $471,931 |
Agents Affiliated with this Home
-
Matt Luke

Seller's Agent in 2024
Matt Luke
Major League Properties
(714) 412-1982
69 in this area
191 Total Sales
-
Edward Hendrik
E
Buyer's Agent in 2024
Edward Hendrik
Coldwell Banker Realty
(949) 861-0207
31 in this area
106 Total Sales
-
Nathaniel Tingley

Seller's Agent in 2015
Nathaniel Tingley
T.N.G. Real Estate Consultants
(714) 809-5437
8 in this area
28 Total Sales
Map
Source: California Regional Multiple Listing Service (CRMLS)
MLS Number: PW15081768
APN: 343-251-39
- 5231 Highland Ave
- 17861 Linda Dr Unit 12
- 4792 Wisteria Dr
- 18083 Burke Ln
- 5313 Newbury Ln
- 17841 Buena Vista Ave
- 1219 N Van Buren St
- 17776 Buena Vista Ave
- 5662 Trail View Place
- 18269 Laurel View Dr
- 5681 Casa Loma Ave
- 5041 Torida Way
- 5571 Clover Hill Dr
- 4731 Casa Oro Dr
- 5742 Casa Loma Ave
- 1225 Carlsbad St
- 4661 Casa Oro Dr
- 4466 Rainbow Ln
- 5426 Lakeview Ave
- 4615 Jean Cir
