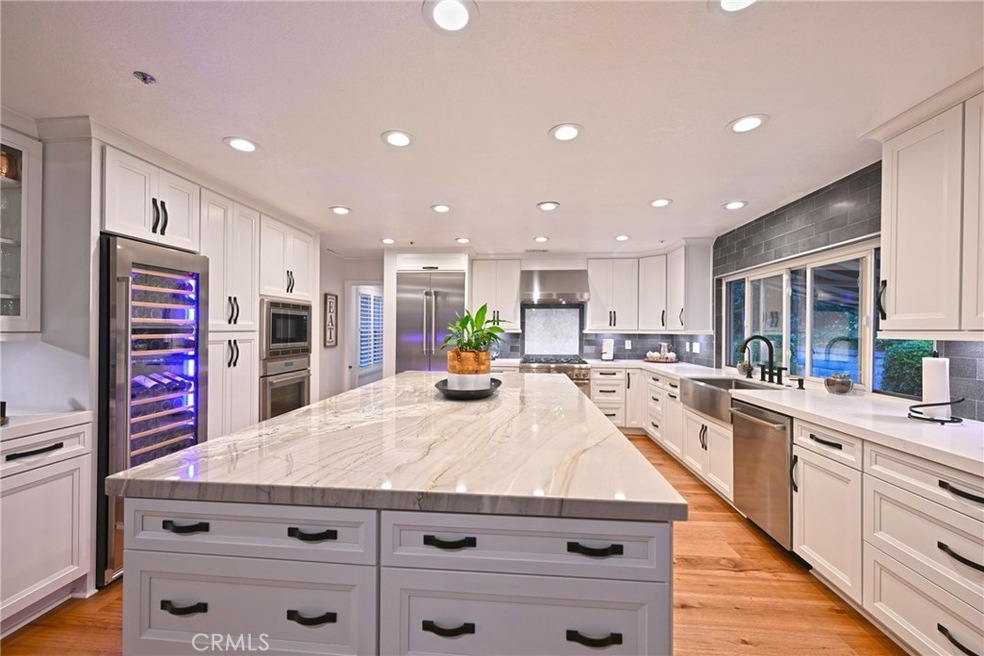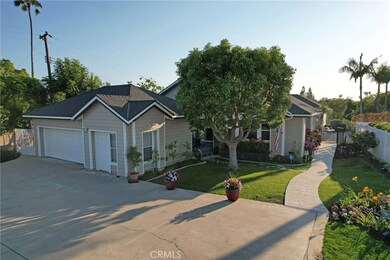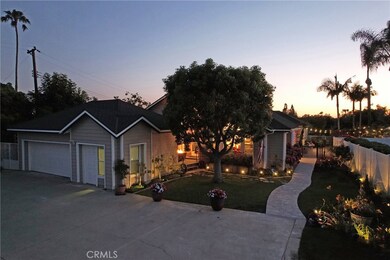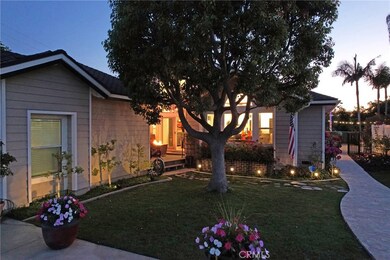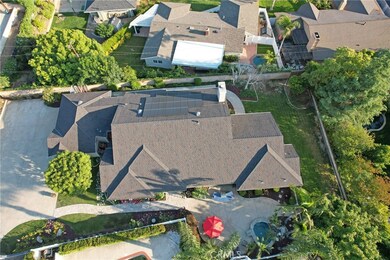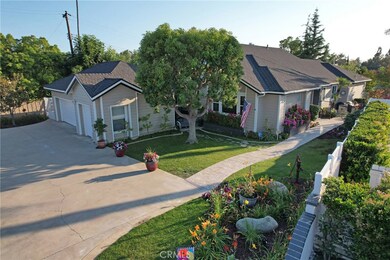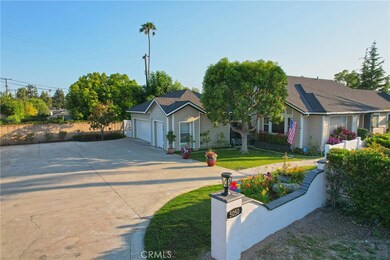
5050 Marshburn Cir Yorba Linda, CA 92886
Highlights
- Heated Spa
- Custom Home
- Open Floorplan
- Linda Vista Elementary School Rated A
- Updated Kitchen
- Wood Flooring
About This Home
As of May 2024Wonderful opportunity to own a gorgeously remodeled single level 1990 built custom residence at end of private culdesac on highly coveted Marshburn Circle. This open floorplan with high ceilings has approximately 3,050 living square feet with 3 bedrooms and 2.5 bathrooms on an over 13,000 square foot lot and offers numerous fabulous upgrades and amenities including: a dream kitchen just remodeled with modern farmhouse flair with granite countertops featuring a super slab topped center island, custom soft close cabinetry with iron hardware, stainless steel sink and appliances including Thermador fridge and wifi stovetop, vent hood, 160 bottle Thor dual temperature controlled wine fridge, porcelain tile backsplash and mosaic inlay, all open to family room with vaulted ceilings, 2 ceiling fans, brick fireplace with gas logs and custom mantle, spacious family room perfect for large gatherings, dining room with chandelier and high ceilings, a breathtaking primary bedroom suite with crown molding, ceiling fan and slider to backyard and a pocket door to newly remodeled modern bath with soaking tub, stone countertops, dual sinks, custom fixtures, gorgeous shower with glass doors & a large walk in closet, engineered large plank wood floors, leased solar panels, tankless water heater, whole house fan, plantation shutters, awesome outdoor living with built in pebble tec jacuzzi with waterfall and built in BBQ, large grassy area with mature avocado and citrus tree, two new 4 ton HVAC units with digital thermostats, newer roof, inside laundry with utility sink, whole house fan, electric powered retractable awnings, RV parking, 2 car attached garage, no hoa, no mello roos and a near front row view for YL city fireworks. Welcome Home!
Last Agent to Sell the Property
Major League Properties Brokerage Phone: 714-412-1982 License #01379779 Listed on: 03/16/2024
Home Details
Home Type
- Single Family
Est. Annual Taxes
- $11,291
Year Built
- Built in 1990 | Remodeled
Lot Details
- 0.3 Acre Lot
- Cul-De-Sac
- Wood Fence
- Block Wall Fence
- Corner Lot
- Sprinkler System
- Private Yard
- Density is up to 1 Unit/Acre
Parking
- 2 Car Attached Garage
- RV Potential
Home Design
- Custom Home
- Craftsman Architecture
- Traditional Architecture
- Turnkey
- Raised Foundation
- Composition Roof
Interior Spaces
- 3,050 Sq Ft Home
- 1-Story Property
- Open Floorplan
- Crown Molding
- Ceiling Fan
- Fireplace With Gas Starter
- Double Pane Windows
- Awning
- Family Room Off Kitchen
- Living Room with Fireplace
- Wood Flooring
- Laundry Room
Kitchen
- Updated Kitchen
- Open to Family Room
- Gas Cooktop
- Dishwasher
- Kitchen Island
- Stone Countertops
Bedrooms and Bathrooms
- 3 Main Level Bedrooms
- Walk-In Closet
- Remodeled Bathroom
- Stone Bathroom Countertops
- Makeup or Vanity Space
- Dual Vanity Sinks in Primary Bathroom
- Soaking Tub
Pool
- Heated Spa
- In Ground Spa
Outdoor Features
- Exterior Lighting
- Outdoor Grill
Schools
- Yorba Linda Middle School
- El Dorado High School
Additional Features
- Suburban Location
- Central Heating and Cooling System
Community Details
- No Home Owners Association
Listing and Financial Details
- Tax Lot 2
- Tax Tract Number 25003
- Assessor Parcel Number 34325139
- $747 per year additional tax assessments
Ownership History
Purchase Details
Home Financials for this Owner
Home Financials are based on the most recent Mortgage that was taken out on this home.Purchase Details
Home Financials for this Owner
Home Financials are based on the most recent Mortgage that was taken out on this home.Similar Homes in Yorba Linda, CA
Home Values in the Area
Average Home Value in this Area
Purchase History
| Date | Type | Sale Price | Title Company |
|---|---|---|---|
| Interfamily Deed Transfer | -- | Western Resources Title Comp | |
| Grant Deed | $855,000 | Chicago Title Company |
Mortgage History
| Date | Status | Loan Amount | Loan Type |
|---|---|---|---|
| Open | $750,000 | Adjustable Rate Mortgage/ARM | |
| Closed | $50,000 | Credit Line Revolving | |
| Closed | $684,000 | Adjustable Rate Mortgage/ARM |
Property History
| Date | Event | Price | Change | Sq Ft Price |
|---|---|---|---|---|
| 05/03/2024 05/03/24 | Sold | $1,840,000 | -2.5% | $603 / Sq Ft |
| 04/03/2024 04/03/24 | Pending | -- | -- | -- |
| 03/16/2024 03/16/24 | For Sale | $1,888,000 | +120.8% | $619 / Sq Ft |
| 07/20/2015 07/20/15 | Sold | $855,000 | -4.9% | $269 / Sq Ft |
| 06/08/2015 06/08/15 | Pending | -- | -- | -- |
| 05/06/2015 05/06/15 | For Sale | $899,000 | 0.0% | $283 / Sq Ft |
| 04/23/2015 04/23/15 | Pending | -- | -- | -- |
| 04/17/2015 04/17/15 | For Sale | $899,000 | -- | $283 / Sq Ft |
Tax History Compared to Growth
Tax History
| Year | Tax Paid | Tax Assessment Tax Assessment Total Assessment is a certain percentage of the fair market value that is determined by local assessors to be the total taxable value of land and additions on the property. | Land | Improvement |
|---|---|---|---|---|
| 2024 | $11,291 | $992,297 | $414,939 | $577,358 |
| 2023 | $11,089 | $972,841 | $406,803 | $566,038 |
| 2022 | $10,984 | $953,766 | $398,826 | $554,940 |
| 2021 | $10,784 | $935,065 | $391,006 | $544,059 |
| 2020 | $10,582 | $925,478 | $386,997 | $538,481 |
| 2019 | $10,208 | $907,332 | $379,409 | $527,923 |
| 2018 | $10,083 | $889,542 | $371,970 | $517,572 |
| 2017 | $9,843 | $872,100 | $364,676 | $507,424 |
| 2016 | $9,643 | $855,000 | $357,525 | $497,475 |
| 2015 | $6,488 | $556,520 | $75,160 | $481,360 |
| 2014 | $6,297 | $545,619 | $73,688 | $471,931 |
Agents Affiliated with this Home
-
Matt Luke

Seller's Agent in 2024
Matt Luke
Major League Properties
(714) 412-1982
69 in this area
191 Total Sales
-
Edward Hendrik
E
Buyer's Agent in 2024
Edward Hendrik
Coldwell Banker Realty
(949) 861-0207
31 in this area
106 Total Sales
-
Nathaniel Tingley

Seller's Agent in 2015
Nathaniel Tingley
T.N.G. Real Estate Consultants
(714) 809-5437
8 in this area
28 Total Sales
Map
Source: California Regional Multiple Listing Service (CRMLS)
MLS Number: PW24053483
APN: 343-251-39
- 5231 Highland Ave
- 17861 Linda Dr Unit 12
- 4792 Wisteria Dr
- 18083 Burke Ln
- 5313 Newbury Ln
- 17841 Buena Vista Ave
- 1219 N Van Buren St
- 17776 Buena Vista Ave
- 5662 Trail View Place
- 18269 Laurel View Dr
- 5681 Casa Loma Ave
- 5041 Torida Way
- 5571 Clover Hill Dr
- 4731 Casa Oro Dr
- 5742 Casa Loma Ave
- 1225 Carlsbad St
- 4661 Casa Oro Dr
- 4466 Rainbow Ln
- 5426 Lakeview Ave
- 4615 Jean Cir
