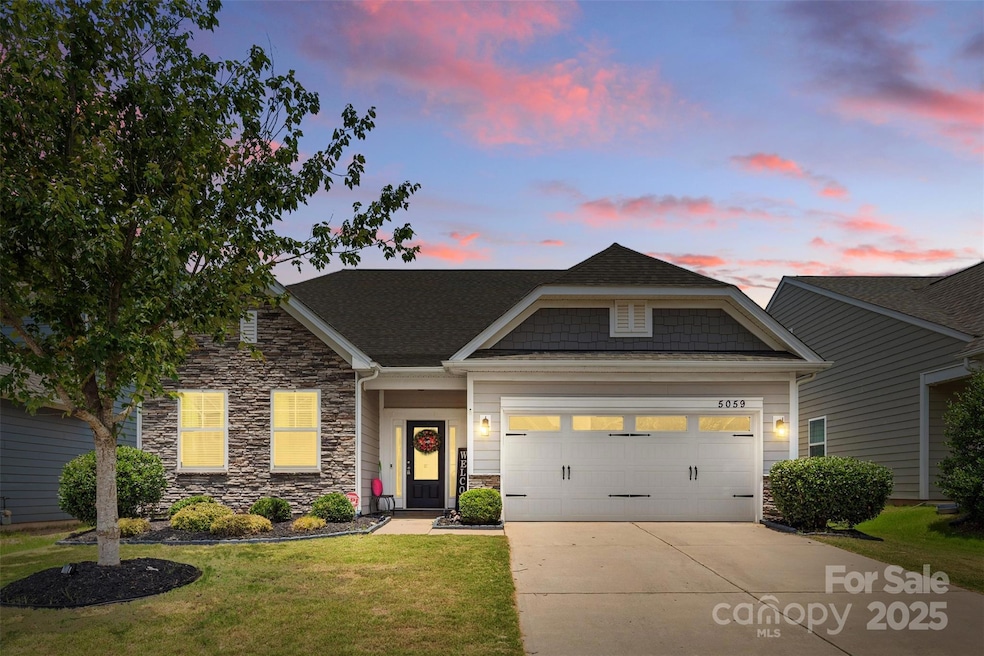5059 Fenwick Ct Lancaster, SC 29720
Estimated payment $2,737/month
Highlights
- Fitness Center
- Clubhouse
- Community Pool
- Van Wyck Elementary School Rated A-
- Traditional Architecture
- Tennis Courts
About This Home
Welcome to your dream home in the amenity-rich Walnut Creek community—This 3-bedroom, 3-full bath gem offers flexible living spaces with an open-concept living room anchored by a cozy gas log fireplace, perfect for relaxing or entertaining around the kitchen island. And there is a separate dining room, or office space-your choice! The primary suite on the main floor provides a private retreat with plenty of space and comfort. There is an additional large secondary bedroom and full bath. The main floor laundry room and 2-car garage add convenience. Upstairs is a large bonus/flex room with a separate, private bedroom and ensuite bath—perfect for multi-generational living or visiting guests. Outside, enjoy the peaceful covered back patio overlooking a private, fenced backyard. Located in the sought-after Indian Land school district and just moments from trails, parks, and pools, restaurants and shopping this home truly has it all.
Listing Agent
Keller Williams Connected Brokerage Email: mjburd@kw.com License #116148 Listed on: 06/13/2025

Home Details
Home Type
- Single Family
Est. Annual Taxes
- $3,127
Year Built
- Built in 2017
Lot Details
- Back Yard Fenced
- Property is zoned PDD
HOA Fees
- $52 Monthly HOA Fees
Parking
- 2 Car Attached Garage
- Driveway
Home Design
- Traditional Architecture
- Slab Foundation
- Stone Siding
Interior Spaces
- 1.5-Story Property
- Family Room with Fireplace
- Vinyl Flooring
- Laundry Room
Kitchen
- Gas Range
- Microwave
- Dishwasher
- Disposal
Bedrooms and Bathrooms
- 3 Full Bathrooms
Outdoor Features
- Covered Patio or Porch
Schools
- Van Wyck Elementary School
- Indian Land Middle School
- Indian Land High School
Utilities
- Forced Air Heating and Cooling System
- Heating System Uses Natural Gas
- Gas Water Heater
Listing and Financial Details
- Assessor Parcel Number 0015O-0G-015.00
Community Details
Overview
- Hawthorne Management Association, Phone Number (704) 377-0114
- Walnut Creek Subdivision
- Mandatory home owners association
Amenities
- Picnic Area
- Clubhouse
Recreation
- Tennis Courts
- Community Playground
- Fitness Center
- Community Pool
- Trails
Map
Home Values in the Area
Average Home Value in this Area
Tax History
| Year | Tax Paid | Tax Assessment Tax Assessment Total Assessment is a certain percentage of the fair market value that is determined by local assessors to be the total taxable value of land and additions on the property. | Land | Improvement |
|---|---|---|---|---|
| 2024 | $3,127 | $13,956 | $1,600 | $12,356 |
| 2023 | $3,084 | $13,956 | $1,600 | $12,356 |
| 2022 | $3,062 | $13,956 | $1,600 | $12,356 |
| 2021 | $3,035 | $13,956 | $1,600 | $12,356 |
| 2020 | $2,843 | $12,404 | $1,600 | $10,804 |
| 2019 | $4,193 | $12,404 | $1,600 | $10,804 |
| 2018 | $4,035 | $12,404 | $1,600 | $10,804 |
| 2017 | $733 | $0 | $0 | $0 |
| 2016 | $0 | $0 | $0 | $0 |
Property History
| Date | Event | Price | Change | Sq Ft Price |
|---|---|---|---|---|
| 09/05/2025 09/05/25 | Pending | -- | -- | -- |
| 09/05/2025 09/05/25 | Price Changed | $455,000 | -0.9% | $173 / Sq Ft |
| 07/29/2025 07/29/25 | Price Changed | $459,000 | -4.2% | $174 / Sq Ft |
| 07/07/2025 07/07/25 | Price Changed | $479,000 | -1.2% | $182 / Sq Ft |
| 06/13/2025 06/13/25 | For Sale | $485,000 | -- | $184 / Sq Ft |
Purchase History
| Date | Type | Sale Price | Title Company |
|---|---|---|---|
| Special Warranty Deed | $313,500 | None Available |
Mortgage History
| Date | Status | Loan Amount | Loan Type |
|---|---|---|---|
| Open | $366,300 | FHA | |
| Closed | $20,000 | Credit Line Revolving | |
| Closed | $249,500 | New Conventional | |
| Closed | $250,800 | New Conventional |
Source: Canopy MLS (Canopy Realtor® Association)
MLS Number: 4268765
APN: 0015O-0G-015.00
- 1093 Baldwin Dr
- 1142 Baldwin Dr
- 5063 Gribble Ln
- 7032 Waxhaw Hwy
- 4016 Alston Dr
- 6022 Gribble Ln
- 7151 Astella Way
- 3070 Dindle Dr
- 5634 Agora Ct
- 4243 Merrivale Dr
- 7031 Chrysanthemum Rd
- 7416 Hartsfield Dr
- 7023 Chrysanthemum Rd
- 3255 Split Rail Ln
- 527 Livingston Dr
- 3239 Split Rail Ln
- 0 Ander Vincent Rd
- 3090 Bridgewater St
- 417 Livingston Dr
- 7200 Irongate Dr






