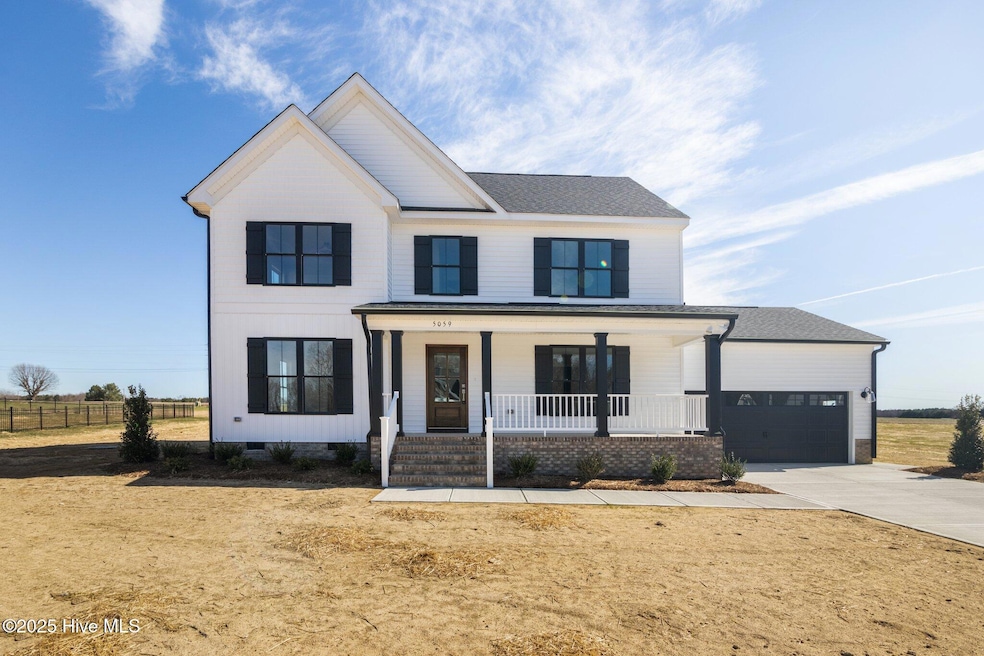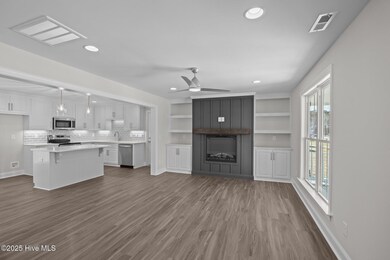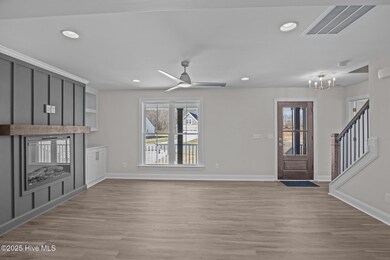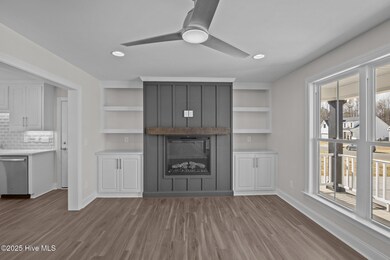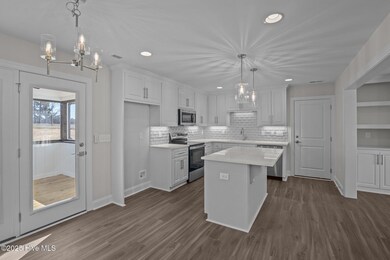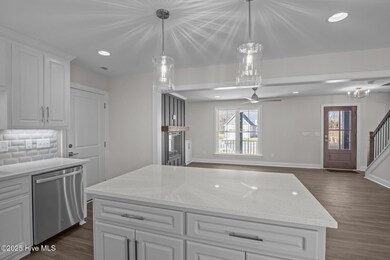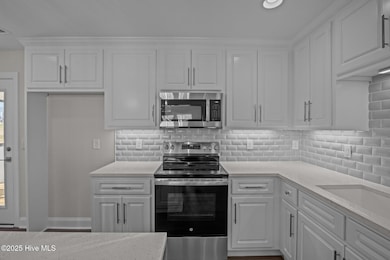
Highlights
- Main Floor Primary Bedroom
- 1 Fireplace
- Great Room
- Rock Ridge Elementary School Rated A-
- Bonus Room
- Covered patio or porch
About This Home
As of July 2025A country retreat! This stunning new construction home sits in a peaceful, minimally restrictive community just one mile from the scenic Buckhorn Reservoir. You'll find beautiful finishes throughout, from the elegant tiled bathrooms, a well appointed kitchen and large laundry room designed for convenience. This home even has flex space for an office! Enjoy the relaxed lifestyle of country living with all the benefits of a community that embraces outdoor enthusiasts. This is a wonderful opportunity to own a beautiful home in thriving Wilson County! This home's location is in the sought after Rock Ridge district and earned the National Blue Ribbon School for 2024 by U.S. Secretary of Education.
Last Agent to Sell the Property
Tammy Eickhoff
EXP Realty LLC - C License #308313 Listed on: 03/01/2025
Home Details
Home Type
- Single Family
Year Built
- Built in 2025
Lot Details
- 0.93 Acre Lot
- Lot Dimensions are 117x293x45x128x265
HOA Fees
- $15 Monthly HOA Fees
Home Design
- Slab Foundation
- Wood Frame Construction
- Architectural Shingle Roof
- Vinyl Siding
- Stick Built Home
Interior Spaces
- 1,956 Sq Ft Home
- 2-Story Property
- Ceiling Fan
- 1 Fireplace
- Great Room
- Combination Dining and Living Room
- Bonus Room
- Luxury Vinyl Plank Tile Flooring
- Laundry Room
Kitchen
- Breakfast Area or Nook
- Dishwasher
- Kitchen Island
Bedrooms and Bathrooms
- 3 Bedrooms
- Primary Bedroom on Main
Parking
- 2 Car Attached Garage
- Front Facing Garage
- Driveway
Schools
- Rock Ridge Elementary School
- Springfield Middle School
- Hunt High School
Additional Features
- Covered patio or porch
- Forced Air Heating System
Community Details
- Cross Creek @ Buckhorn HOA
- Cross Creek Subdivision
- Maintained Community
Listing and Financial Details
- Tax Lot 16
- Assessor Parcel Number 2751-97-8576.000
Ownership History
Purchase Details
Home Financials for this Owner
Home Financials are based on the most recent Mortgage that was taken out on this home.Similar Homes in Sims, NC
Home Values in the Area
Average Home Value in this Area
Purchase History
| Date | Type | Sale Price | Title Company |
|---|---|---|---|
| Deed | $385,000 | None Listed On Document | |
| Deed | $385,000 | None Listed On Document |
Mortgage History
| Date | Status | Loan Amount | Loan Type |
|---|---|---|---|
| Open | $377,927 | FHA | |
| Closed | $377,927 | FHA |
Property History
| Date | Event | Price | Change | Sq Ft Price |
|---|---|---|---|---|
| 07/08/2025 07/08/25 | Sold | $384,900 | -1.3% | $197 / Sq Ft |
| 04/15/2025 04/15/25 | Pending | -- | -- | -- |
| 03/01/2025 03/01/25 | For Sale | $389,900 | -- | $199 / Sq Ft |
Tax History Compared to Growth
Tax History
| Year | Tax Paid | Tax Assessment Tax Assessment Total Assessment is a certain percentage of the fair market value that is determined by local assessors to be the total taxable value of land and additions on the property. | Land | Improvement |
|---|---|---|---|---|
| 2025 | -- | $60,500 | $60,500 | $0 |
Agents Affiliated with this Home
-
T
Seller's Agent in 2025
Tammy Eickhoff
EXP Realty LLC - C
-
Mary Daughtridge

Buyer's Agent in 2025
Mary Daughtridge
MGD REALTY GROUP, LLC
(252) 908-2500
82 Total Sales
Map
Source: Hive MLS
MLS Number: 100491658
- 5062 Willows Edge Dr
- 5102 Willows Edge Dr
- 5030 Willows Edge Dr
- 5113 Willows Edge Dr
- 5082 Willows Edge Dr
- 8207 Rock Ridge School Rd
- 8662 Buckhorn Plantation Rd
- 8320 Bunn Rd
- 4931 Stone Creek Dr
- 8405 Clearwater Dr
- 8107 Gentle Breeze Dr
- 7730 Old Raleigh Rd
- 0 Exum Rd
- 8135 Craig Ct
- 8164 New Sandy Hill Church Rd
- 555 House Rd
- 59 N Movado Trail
- 39 Movado Trail N
- 59 Pagani Dr
- 186 N Movado Trail
