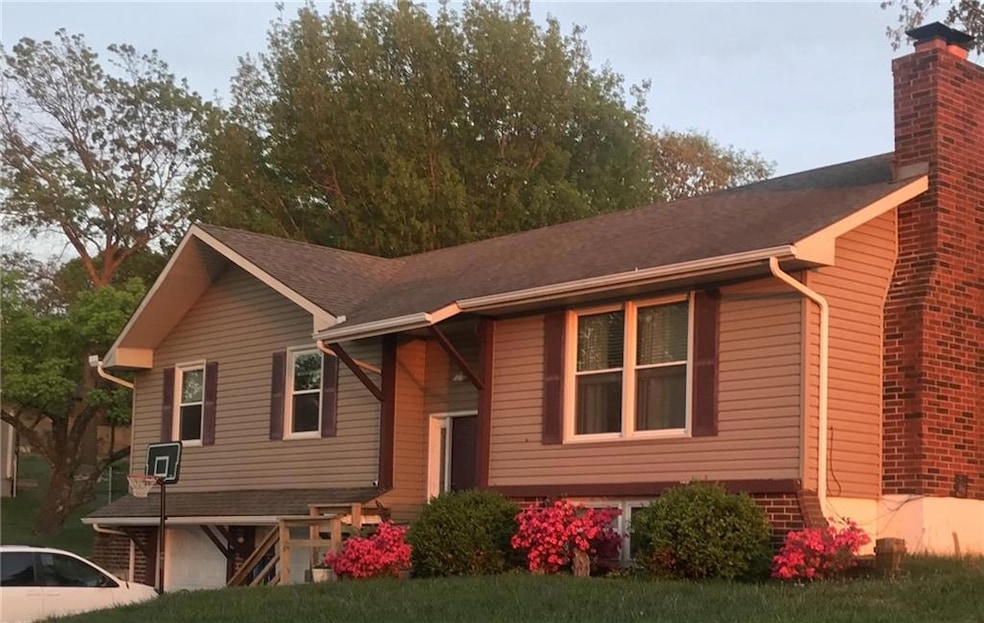
506 Aspen Way Warrensburg, MO 64093
Highlights
- Deck
- Traditional Architecture
- Formal Dining Room
- Living Room with Fireplace
- No HOA
- Eat-In Kitchen
About This Home
As of February 2025This affordable home is Move-in ready! All Interior rooms have just been painted. The kitchen offers plenty of cabinets, a pantry, stainless steel refrigerator. Stainless steel range and dishwasher are new. The wall above a breakfast bar is open to the living area, keeping the cook involved with what might be going on in the LR. Double vinyl windows above the sink give you a great view of the backyard. The dining room opens to a spacious deck and large, fenced backyard. Store all you lawn equipment in the large storage shed. Laminate flooring in living room, 2 bedrooms, hall, dining area and kitchen. The master bedroom has new carpet, and updated master bath. A new surround shower and vanity. The lower level offers a spacious family room with a
wood burning fireplace, 1/2 bath and laundry area. The electrical panel and water heater are new. A deep garage gives you room for storage. The location is great offering easy access to highways 50 & 13, shopping and restaurants.
(Refrigerator in garage does not stay). THIS IS A MUST SEE HOME!
Last Agent to Sell the Property
ReeceNicholsWarrensbrgWhiteman Brokerage Phone: 660-909-4016 License #1999110927 Listed on: 12/10/2024

Home Details
Home Type
- Single Family
Est. Annual Taxes
- $1,592
Lot Details
- 0.38 Acre Lot
- Lot Dimensions are 100x165
- Aluminum or Metal Fence
Parking
- 2 Car Garage
- Inside Entrance
- Front Facing Garage
- Garage Door Opener
Home Design
- Traditional Architecture
- Split Level Home
- Composition Roof
- Vinyl Siding
Interior Spaces
- Wood Burning Fireplace
- Living Room with Fireplace
- 2 Fireplaces
- Formal Dining Room
- Laundry in Bathroom
Kitchen
- Eat-In Kitchen
- Free-Standing Electric Oven
- Dishwasher
Flooring
- Carpet
- Laminate
- Vinyl
Bedrooms and Bathrooms
- 3 Bedrooms
Basement
- Garage Access
- Fireplace in Basement
Outdoor Features
- Deck
Schools
- Martin Warren Elementary School
Utilities
- Central Air
- Heating System Uses Natural Gas
Community Details
- No Home Owners Association
- Northfield Subdivision
Listing and Financial Details
- Assessor Parcel Number 11404803007000300
- $0 special tax assessment
Ownership History
Purchase Details
Home Financials for this Owner
Home Financials are based on the most recent Mortgage that was taken out on this home.Purchase Details
Home Financials for this Owner
Home Financials are based on the most recent Mortgage that was taken out on this home.Purchase Details
Home Financials for this Owner
Home Financials are based on the most recent Mortgage that was taken out on this home.Similar Homes in Warrensburg, MO
Home Values in the Area
Average Home Value in this Area
Purchase History
| Date | Type | Sale Price | Title Company |
|---|---|---|---|
| Warranty Deed | -- | Truman Title | |
| Warranty Deed | -- | Truman Title | |
| Quit Claim Deed | -- | None Available | |
| Trustee Deed | -- | -- |
Mortgage History
| Date | Status | Loan Amount | Loan Type |
|---|---|---|---|
| Open | $265,002 | FHA | |
| Closed | $265,002 | FHA | |
| Previous Owner | $180,000 | VA | |
| Previous Owner | $179,999 | VA | |
| Previous Owner | $138,100 | New Conventional | |
| Previous Owner | $140,289 | FHA | |
| Previous Owner | $55,000 | Stand Alone Second | |
| Previous Owner | $82,400 | Adjustable Rate Mortgage/ARM |
Property History
| Date | Event | Price | Change | Sq Ft Price |
|---|---|---|---|---|
| 02/07/2025 02/07/25 | Sold | -- | -- | -- |
| 12/28/2024 12/28/24 | Pending | -- | -- | -- |
| 12/10/2024 12/10/24 | For Sale | $268,500 | -- | $143 / Sq Ft |
Tax History Compared to Growth
Tax History
| Year | Tax Paid | Tax Assessment Tax Assessment Total Assessment is a certain percentage of the fair market value that is determined by local assessors to be the total taxable value of land and additions on the property. | Land | Improvement |
|---|---|---|---|---|
| 2024 | $1,592 | $20,846 | $0 | $0 |
| 2023 | $1,592 | $20,846 | $0 | $0 |
| 2022 | $1,542 | $20,111 | $0 | $0 |
| 2021 | $1,537 | $20,111 | $0 | $0 |
| 2020 | $1,497 | $19,372 | $0 | $0 |
| 2019 | $1,496 | $19,372 | $0 | $0 |
| 2017 | $1,492 | $19,372 | $0 | $0 |
| 2016 | $1,243 | $17,512 | $0 | $0 |
| 2015 | $1,277 | $17,512 | $0 | $0 |
| 2014 | $1,108 | $17,512 | $0 | $0 |
Agents Affiliated with this Home
-

Seller's Agent in 2025
Marilyn Hamann
ReeceNicholsWarrensbrgWhiteman
(660) 909-4016
25 in this area
42 Total Sales
-

Buyer's Agent in 2025
Rafaela Pohl
TheHomesTour.com
(660) 827-4435
2 in this area
137 Total Sales
Map
Source: Heartland MLS
MLS Number: 2522525
APN: 11401803007000300
- 135 Cedar Ct
- 1421 Grandview Dr
- 1411 Woodlawn Dr
- 1410 Grandview Dr
- 1439 Grandview Dr
- 906 Cheatham Ct
- 481 Olive Ct
- 908 Pca Rd
- 1008 Coventry Dr
- Lot 6, 7,8 & 9 Hawthorne Blvd
- 1509 Coventry Ct
- 1507 Coventry Ct
- 1505 Coventry Ct
- 1503 Coventry Ct
- 1510 Coventry Ct
- 1506 Coventry Ct
- 1508 Coventry Ct
- 1000 Weschester Ct
- 1215 Foxridge Dr
- 425c Hawthorne Blvd






