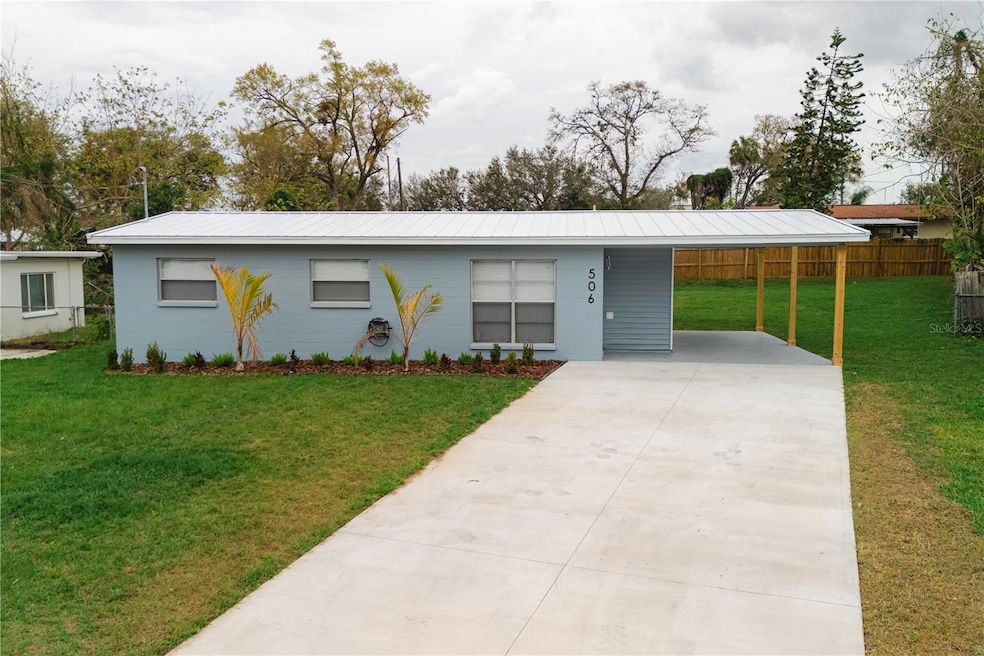
506 Clearfield Rd Brandon, FL 33511
Highlights
- No HOA
- Living Room
- Tile Flooring
- Closet Cabinetry
- Laundry Room
- Central Air
About This Home
As of March 2025NO HOA, NO CDD, NO FLOOD ZONE x & SELLER IS OFFERING $10,000 CREDIT TOWARD YOUR CLOSING COSTS to help make your home purchase easier! Welcome to this charming block house located on a peaceful, quiet street. This beautifully updated home features an inviting living room with a stylish accent wall, offering a modern and cozy atmosphere. The brand new kitchen is fully equipped with sleek stainless steel appliances and has been tastefully updated for both functionality and style. Easy-to-maintain tile floors flow throughout the home, adding a clean, contemporary touch. Convenience is key with an included laundry room, complete with a washer and dryer. Step outside to a spacious backyard, perfect for outdoor activities or relaxation, along with a carport for added convenience.
This home is ideally located close to a variety of restaurants, shops, and supermarkets, offering all the amenities you need just moments away. Come and make it yours today!
Last Agent to Sell the Property
EXP REALTY LLC Brokerage Phone: 888-883-8509 License #3360165

Home Details
Home Type
- Single Family
Est. Annual Taxes
- $924
Year Built
- Built in 1960
Lot Details
- 6,600 Sq Ft Lot
- South Facing Home
- Property is zoned RSC-6
Parking
- 2 Carport Spaces
Home Design
- Shingle Roof
- Concrete Siding
- Block Exterior
Interior Spaces
- 864 Sq Ft Home
- Living Room
- Tile Flooring
- Range
Bedrooms and Bathrooms
- 3 Bedrooms
- Closet Cabinetry
- 1 Full Bathroom
Laundry
- Laundry Room
- Dryer
- Washer
Utilities
- Central Air
- No Heating
- Thermostat
- Septic Tank
- Septic Needed
Community Details
- No Home Owners Association
- Brandon Terrace Park Unit 1 Subdivision
Listing and Financial Details
- Visit Down Payment Resource Website
- Legal Lot and Block 21 / 10
- Assessor Parcel Number U-25-29-20-2G1-000010-00021.0
Ownership History
Purchase Details
Home Financials for this Owner
Home Financials are based on the most recent Mortgage that was taken out on this home.Purchase Details
Purchase Details
Home Financials for this Owner
Home Financials are based on the most recent Mortgage that was taken out on this home.Purchase Details
Purchase Details
Map
Similar Homes in the area
Home Values in the Area
Average Home Value in this Area
Purchase History
| Date | Type | Sale Price | Title Company |
|---|---|---|---|
| Warranty Deed | $275,000 | Veterans Escrow & Title Servic | |
| Warranty Deed | $160,000 | Source Title | |
| Warranty Deed | $70,000 | Alday Donalson Title | |
| Quit Claim Deed | $100 | -- | |
| Deed | $100 | -- |
Mortgage History
| Date | Status | Loan Amount | Loan Type |
|---|---|---|---|
| Open | $270,019 | FHA | |
| Previous Owner | $90,000 | Unknown | |
| Previous Owner | $71,400 | VA |
Property History
| Date | Event | Price | Change | Sq Ft Price |
|---|---|---|---|---|
| 03/28/2025 03/28/25 | Sold | $275,000 | -8.0% | $318 / Sq Ft |
| 02/27/2025 02/27/25 | Pending | -- | -- | -- |
| 02/21/2025 02/21/25 | For Sale | $299,000 | -- | $346 / Sq Ft |
Tax History
| Year | Tax Paid | Tax Assessment Tax Assessment Total Assessment is a certain percentage of the fair market value that is determined by local assessors to be the total taxable value of land and additions on the property. | Land | Improvement |
|---|---|---|---|---|
| 2024 | $924 | $47,994 | -- | -- |
| 2023 | $861 | $46,596 | $0 | $0 |
| 2022 | $752 | $45,239 | $0 | $0 |
| 2021 | $734 | $43,921 | $0 | $0 |
| 2020 | $662 | $43,315 | $0 | $0 |
| 2019 | $592 | $42,341 | $0 | $0 |
| 2018 | $578 | $41,552 | $0 | $0 |
| 2017 | $559 | $62,081 | $0 | $0 |
| 2016 | $536 | $39,860 | $0 | $0 |
| 2015 | $537 | $39,583 | $0 | $0 |
| 2014 | $514 | $39,269 | $0 | $0 |
| 2013 | -- | $38,689 | $0 | $0 |
Source: Stellar MLS
MLS Number: TB8353313
APN: U-25-29-20-2G1-000010-00021.0
- 1105 Briarwood Rd
- 1111 Briarwood Rd
- 1107 Southside Dr
- 309 Kenmore Rd
- 0 Dew Bloom Rd Unit MFRL4947412
- 1005 Sonesta Ave
- 709 Tuscanny St
- 803 Floresta St
- 1002 Cavour Ct
- 316 2nd St
- 312 2nd St
- 513 Old Mount Carmel Rd
- 217 S Mount Carmel Rd
- 312 Third St
- 506 Third St
- 219 Second St
- 218 Third St
- 501 Third St
- 409 Fourth St
- 733 Holly Terrace
