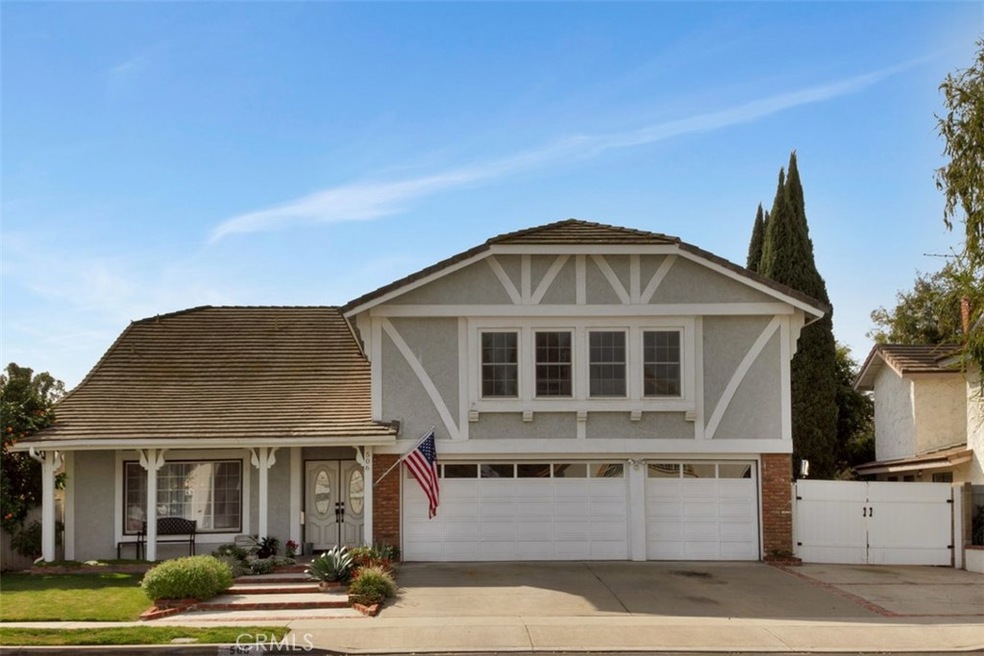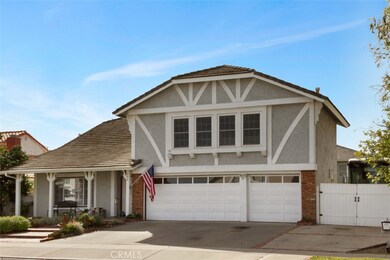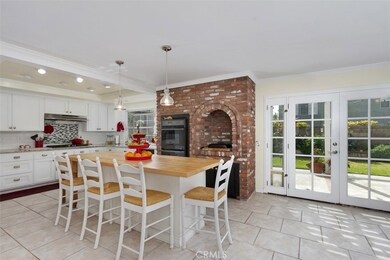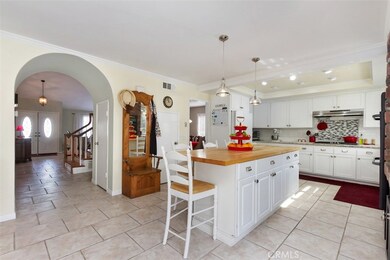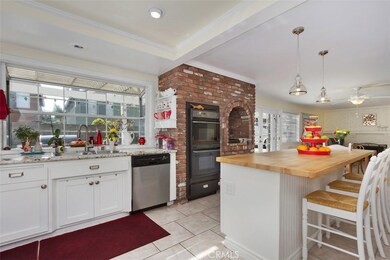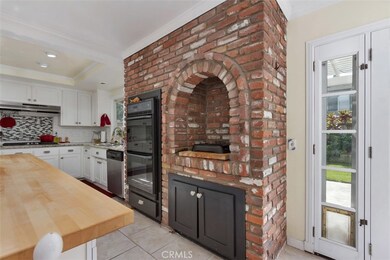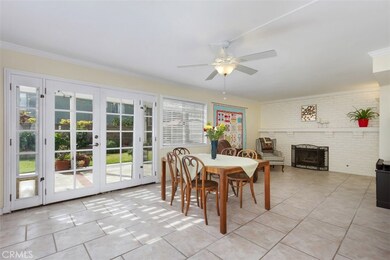
506 Dartmouth Dr Placentia, CA 92870
Estimated Value: $1,388,000 - $1,485,385
Highlights
- RV Access or Parking
- Solar Power System
- Open Floorplan
- John O. Tynes Elementary School Rated A-
- Updated Kitchen
- Main Floor Bedroom
About This Home
As of March 2019This spectacular home has an extraordinary layout with impeccable features throughout. The expansive open floor plan is nearly 3000 square feet and flows seamlessly between rooms. The gourmet county kitchen is enhanced with full back splash, a stunning brick oven, and an over-sized butcher block center island that opens to a large family room which features an elegant fireplace and french doors to the back yard. Upon entrance you are greeted by a two story ceiling that invites the natural light in, to brighten the formal living and dining areas. This 4 bedroom, 3 bathroom home, showcases a substantially sized master suite with a walk in closet and a nicely appointed master bathroom. Two sizable bedrooms are privately located upstairs with a huge bonus room that is amplified by a wet bar and its own cozy fireplace. The main floor bedroom which currently acts as an office, has new wood flooring and sits across from a bathroom with shower. The 3 car garage is handsomely sized with ample storage. Additional features include: RV/Motorhome parking, shaved ceilings and perfectly located to award winning schools. Conveniently located near Cal State Fullerton, entertainment areas and easy access to the 91 and 57 freeways, and there is no Mello Roos or HOA!!
Last Agent to Sell the Property
Douglas Elliman of California License #01894085 Listed on: 02/14/2019

Home Details
Home Type
- Single Family
Est. Annual Taxes
- $10,535
Year Built
- Built in 1979
Lot Details
- 7,000 Sq Ft Lot
- Lawn
- Back and Front Yard
Parking
- 3 Car Direct Access Garage
- 3 Open Parking Spaces
- Front Facing Garage
- Driveway
- On-Street Parking
- RV Access or Parking
Interior Spaces
- 2,949 Sq Ft Home
- 2-Story Property
- Open Floorplan
- High Ceiling
- Ceiling Fan
- Family Room with Fireplace
- Family Room Off Kitchen
- Living Room
- Dining Room
- Game Room with Fireplace
- Laundry Room
Kitchen
- Eat-In Country Kitchen
- Updated Kitchen
- Open to Family Room
- Double Oven
- Gas Cooktop
- Dishwasher
- Kitchen Island
Bedrooms and Bathrooms
- 4 Bedrooms | 1 Main Level Bedroom
- Walk-In Closet
- Dual Vanity Sinks in Primary Bathroom
- Bathtub with Shower
Home Security
- Carbon Monoxide Detectors
- Fire and Smoke Detector
Outdoor Features
- Patio
- Rear Porch
Schools
- Tynes Elementary School
- Kraemer Middle School
- Valencia High School
Additional Features
- Solar Power System
- Central Heating and Cooling System
Community Details
- No Home Owners Association
- Laundry Facilities
Listing and Financial Details
- Tax Lot 27
- Tax Tract Number 8459
- Assessor Parcel Number 34041202
Ownership History
Purchase Details
Home Financials for this Owner
Home Financials are based on the most recent Mortgage that was taken out on this home.Purchase Details
Home Financials for this Owner
Home Financials are based on the most recent Mortgage that was taken out on this home.Similar Homes in Placentia, CA
Home Values in the Area
Average Home Value in this Area
Purchase History
| Date | Buyer | Sale Price | Title Company |
|---|---|---|---|
| Sahyoun Paul | $840,000 | Ticor Title | |
| Fish Wayne T | $390,000 | United Title Company |
Mortgage History
| Date | Status | Borrower | Loan Amount |
|---|---|---|---|
| Open | Sahyoun Paul | $680,000 | |
| Closed | Sahyoun Paul | $680,000 | |
| Closed | Sahyoun Paul | $670,000 | |
| Closed | Sahyoun Paul | $672,000 | |
| Previous Owner | Fish Wayne T | $870,000 | |
| Previous Owner | Fish Wayne T | $25,000 | |
| Previous Owner | Fish Wayne T | $353,400 | |
| Previous Owner | Fish Wayne T | $312,000 | |
| Closed | Fish Wayne T | $38,600 |
Property History
| Date | Event | Price | Change | Sq Ft Price |
|---|---|---|---|---|
| 03/29/2019 03/29/19 | Sold | $840,000 | -1.1% | $285 / Sq Ft |
| 02/27/2019 02/27/19 | Pending | -- | -- | -- |
| 02/14/2019 02/14/19 | For Sale | $849,000 | -- | $288 / Sq Ft |
Tax History Compared to Growth
Tax History
| Year | Tax Paid | Tax Assessment Tax Assessment Total Assessment is a certain percentage of the fair market value that is determined by local assessors to be the total taxable value of land and additions on the property. | Land | Improvement |
|---|---|---|---|---|
| 2024 | $10,535 | $918,660 | $671,492 | $247,168 |
| 2023 | $10,332 | $900,648 | $658,326 | $242,322 |
| 2022 | $10,209 | $882,989 | $645,418 | $237,571 |
| 2021 | $9,989 | $865,676 | $632,763 | $232,913 |
| 2020 | $10,020 | $856,800 | $626,275 | $230,525 |
| 2019 | $6,259 | $526,807 | $289,952 | $236,855 |
| 2018 | $6,177 | $516,478 | $284,267 | $232,211 |
| 2017 | $6,071 | $506,351 | $278,693 | $227,658 |
| 2016 | $5,948 | $496,423 | $273,228 | $223,195 |
| 2015 | $5,871 | $488,967 | $269,124 | $219,843 |
| 2014 | $5,703 | $479,389 | $263,852 | $215,537 |
Agents Affiliated with this Home
-
Daniel Finder

Seller's Agent in 2019
Daniel Finder
Douglas Elliman of California
(949) 424-6633
61 Total Sales
-
Adel Hanna

Buyer's Agent in 2019
Adel Hanna
First Properties
(714) 457-2498
17 Total Sales
Map
Source: California Regional Multiple Listing Service (CRMLS)
MLS Number: OC19034451
APN: 340-412-02
- 524 Vanderbilt Dr
- 337 E Chapman Ave Unit A
- 201 Lanai Ln
- 212 S Kraemer Blvd Unit 1104
- 212 S Kraemer Blvd Unit 2107
- 212 S Kraemer Blvd Unit 908
- 340 Maui Dr
- 237 Oahu Way
- 102 Kauai Ln
- 920 Finnell Way
- 226 Breting Way
- 634 Pinehurst Ave
- 502 Pinehurst Ave
- 444 Pinehurst Ave
- 1014 London Cir
- 300 Ridgelake Dr Unit 46
- 505 Lowe Dr
- 345 Crestlake Cir
- 210 Lakepark Dr
- 426 Morse Ave
- 506 Dartmouth Dr
- 500 Dartmouth Dr
- 512 Dartmouth Dr
- 511 Georgetown Ln
- 517 Georgetown Ln
- 505 Georgetown Ln
- 518 Dartmouth Dr
- 523 Georgetown Ln
- 507 Dartmouth Dr
- 501 Dartmouth Dr
- 513 Dartmouth Dr
- 218 Saint Moritz Ct
- 212 Saint Moritz Ct
- 206 Saint Moritz Ct
- 524 Dartmouth Dr
- 529 Georgetown Ln
- 448 Marion Place
- 200 Saint Moritz Ct
- 519 Dartmouth Dr
- 133 Harvard Ct
