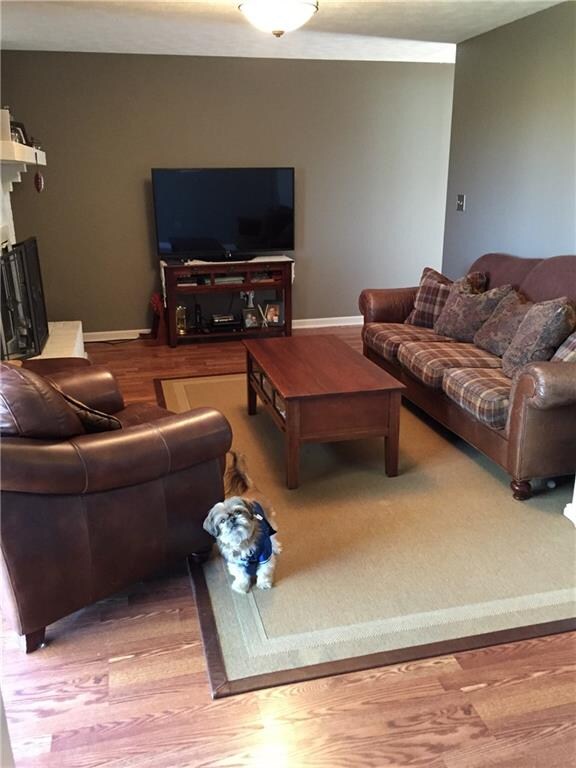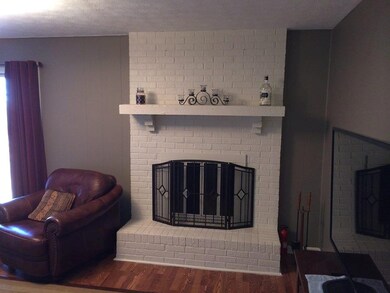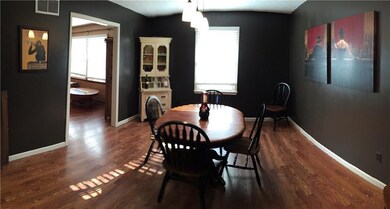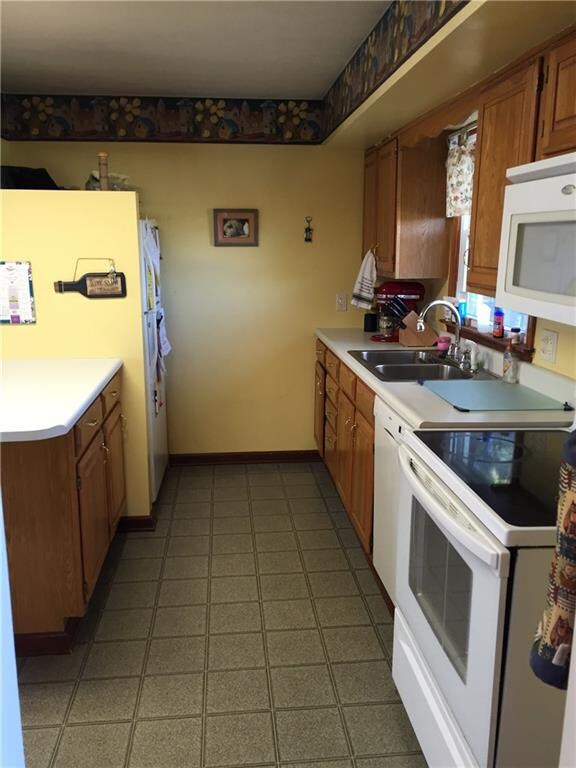
506 E Oak Manor Columbus, IN 47203
Highlights
- Ranch Style House
- Outdoor Storage
- Garage
- Columbus North High School Rated A
- Forced Air Heating and Cooling System
- Satellite Dish
About This Home
As of November 2021Hard to find brick ranch w/partially finished basement in established neighborhood. Mature trees & large rooms are a scarce combination not found in newer neighborhoods in this price range. Master bedroom has attached private bath. New carpet; Fresh interior paint & 2" blinds;new interior doors, hardware & trim;newer windows;some new lighting fixtures;digital thermostat. Oversized garage w/high ceiling, wrkbnch. Appliances stay (washer and dryer neg.) Peaceful setting with fenced rear yard.
Last Agent to Sell the Property
Hazeltine and Associates, Inc. License #CG49900296 Listed on: 11/26/2015
Home Details
Home Type
- Single Family
Est. Annual Taxes
- $790
Year Built
- Built in 1976
Lot Details
- 0.45 Acre Lot
- Back Yard Fenced
Home Design
- Ranch Style House
- Brick Exterior Construction
- Block Foundation
Interior Spaces
- 2,400 Sq Ft Home
- Window Screens
- Family Room with Fireplace
- Pull Down Stairs to Attic
Kitchen
- Electric Oven
- Microwave
- Dishwasher
- Disposal
Bedrooms and Bathrooms
- 3 Bedrooms
- 2 Full Bathrooms
Laundry
- Dryer
- Washer
Basement
- Partial Basement
- Sump Pump
Home Security
- Carbon Monoxide Detectors
- Fire and Smoke Detector
Parking
- Garage
- Driveway
Outdoor Features
- Outdoor Storage
Utilities
- Forced Air Heating and Cooling System
- Heating System Uses Gas
- Gas Water Heater
- Septic Tank
- Satellite Dish
Community Details
- Oakcrest Subdivision
Listing and Financial Details
- Assessor Parcel Number 030524130001000009
Ownership History
Purchase Details
Home Financials for this Owner
Home Financials are based on the most recent Mortgage that was taken out on this home.Purchase Details
Purchase Details
Home Financials for this Owner
Home Financials are based on the most recent Mortgage that was taken out on this home.Purchase Details
Home Financials for this Owner
Home Financials are based on the most recent Mortgage that was taken out on this home.Purchase Details
Purchase Details
Purchase Details
Similar Homes in Columbus, IN
Home Values in the Area
Average Home Value in this Area
Purchase History
| Date | Type | Sale Price | Title Company |
|---|---|---|---|
| Warranty Deed | $250,000 | None Available | |
| Quit Claim Deed | -- | None Available | |
| Warranty Deed | -- | Attorney | |
| Deed | $126,000 | Meridian Title Corporation | |
| Warranty Deed | -- | Attorney | |
| Deed | $126,000 | Meridian Title Corporation | |
| Quit Claim Deed | -- | -- | |
| Warranty Deed | $130,000 | -- | |
| Warranty Deed | $124,000 | -- |
Property History
| Date | Event | Price | Change | Sq Ft Price |
|---|---|---|---|---|
| 11/08/2021 11/08/21 | Sold | $250,000 | +3.1% | $104 / Sq Ft |
| 09/24/2021 09/24/21 | Pending | -- | -- | -- |
| 09/22/2021 09/22/21 | For Sale | $242,500 | +67.2% | $101 / Sq Ft |
| 01/27/2016 01/27/16 | Sold | $145,000 | -4.9% | $60 / Sq Ft |
| 12/07/2015 12/07/15 | Pending | -- | -- | -- |
| 11/26/2015 11/26/15 | For Sale | $152,500 | +21.0% | $64 / Sq Ft |
| 12/31/2013 12/31/13 | Sold | $126,000 | -6.7% | $53 / Sq Ft |
| 12/03/2013 12/03/13 | Pending | -- | -- | -- |
| 09/26/2013 09/26/13 | Price Changed | $135,000 | -3.5% | $56 / Sq Ft |
| 09/11/2013 09/11/13 | For Sale | $139,900 | 0.0% | $58 / Sq Ft |
| 08/22/2013 08/22/13 | Pending | -- | -- | -- |
| 08/15/2013 08/15/13 | For Sale | $139,900 | -- | $58 / Sq Ft |
Tax History Compared to Growth
Tax History
| Year | Tax Paid | Tax Assessment Tax Assessment Total Assessment is a certain percentage of the fair market value that is determined by local assessors to be the total taxable value of land and additions on the property. | Land | Improvement |
|---|---|---|---|---|
| 2024 | $1,952 | $253,700 | $44,900 | $208,800 |
| 2023 | $1,776 | $238,600 | $44,900 | $193,700 |
| 2022 | $1,596 | $208,400 | $44,900 | $163,500 |
| 2021 | $1,214 | $168,800 | $28,900 | $139,900 |
| 2020 | $984 | $143,600 | $28,900 | $114,700 |
| 2019 | $812 | $137,000 | $28,900 | $108,100 |
| 2018 | $813 | $137,000 | $28,900 | $108,100 |
| 2017 | $771 | $132,800 | $30,800 | $102,000 |
| 2016 | $797 | $135,700 | $30,800 | $104,900 |
| 2014 | $817 | $134,200 | $30,800 | $103,400 |
Agents Affiliated with this Home
-

Seller's Agent in 2021
Jim Tempel
RE/MAX
-

Buyer's Agent in 2021
Tina Talkington
Berkshire Hathaway Home
(812) 603-3173
224 Total Sales
-
D
Buyer Co-Listing Agent in 2021
Danielle Sneed
Berkshire Hathaway Home
-
Michael Hazeltine
M
Seller's Agent in 2016
Michael Hazeltine
Hazeltine and Associates, Inc.
(317) 535-4165
1 Total Sale
-
Non-BLC Member
N
Buyer's Agent in 2016
Non-BLC Member
MIBOR REALTOR® Association
(317) 956-1912
-
I
Buyer's Agent in 2016
IUO Non-BLC Member
Non-BLC Office
Map
Source: MIBOR Broker Listing Cooperative®
MLS Number: MBR21389182
APN: 03-05-24-130-001.000-009
- 1061 Grace St
- 1310 Tannehill Rd
- 1530 Mill St
- 9117 Main St
- 9325 N Friendship Dr
- 9316 N Friendship Dr
- 8416 Buckingham Dr
- 8231 N Chaucer Ct
- 0 River Rd
- 1896 Woodland Parks Dr
- 2034 Buckthorn Dr
- 2016 Woodland Parks Dr
- 2068 Deer Valley Ct
- 650 North St
- 4986 Adkins St
- 11686 S 825 W
- 4232 Bunting Ln
- 1115 Senate Dr
- 4120 Ridgeway Ave
- 4146 Roselawn Ave






