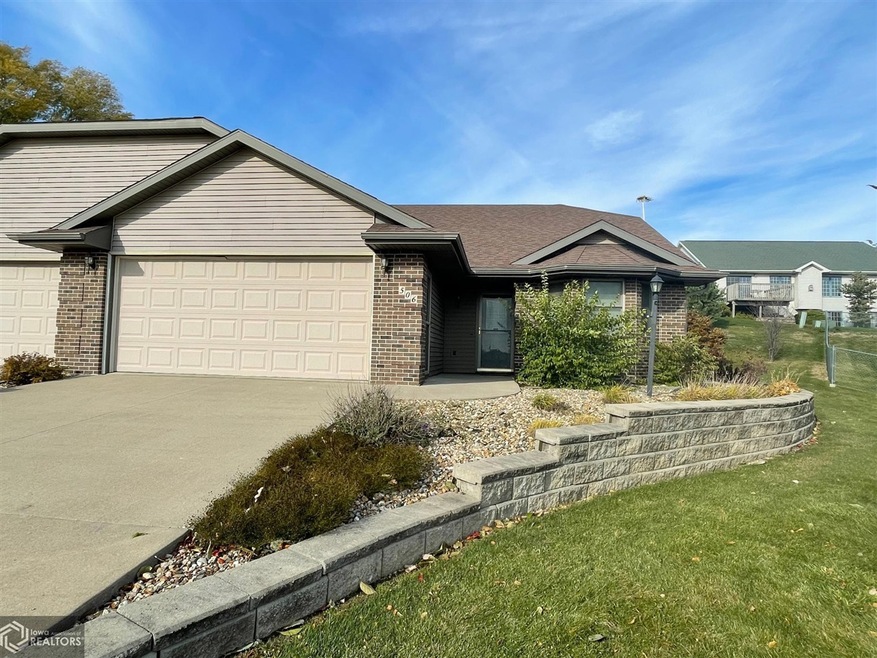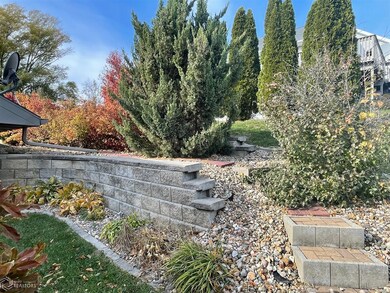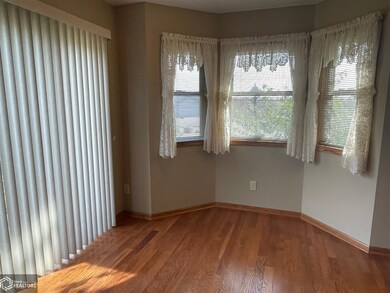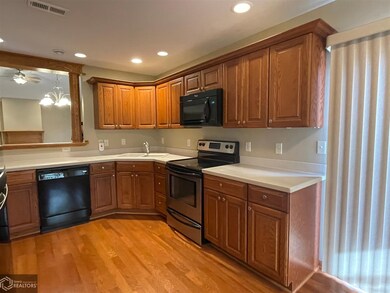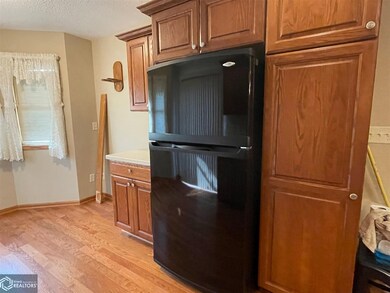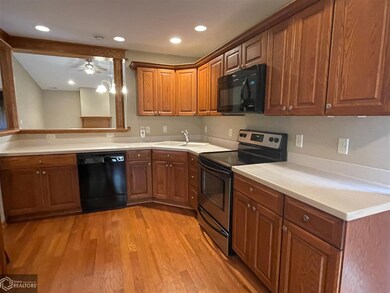
506 Edgebrook Ct Marshalltown, IA 50158
Estimated Value: $224,588 - $232,000
2
Beds
2
Baths
1,300
Sq Ft
$175/Sq Ft
Est. Value
Highlights
- Ranch Style House
- No HOA
- Building Patio
- 1 Fireplace
- 2 Car Attached Garage
- Walk-In Closet
About This Home
As of January 2022Great 2 bedroom townhouse built in 2009 located on quiet cul de sac on southside of town close to schools and shopping. Fireplace in living room. Sliders to nice patio. Master bedroom with walk in closet. All appliances stay. No association fee on this one. Nice eat in kitchen with abundant cabinetry. Call today!
Home Details
Home Type
- Single Family
Est. Annual Taxes
- $3,662
Year Built
- Built in 2009
Lot Details
- 5,663
Parking
- 2 Car Attached Garage
Home Design
- Ranch Style House
- Brick Exterior Construction
- Asphalt Shingled Roof
Interior Spaces
- 1,300 Sq Ft Home
- 1 Fireplace
- Living Room
- Dining Room
Kitchen
- Range
- Microwave
- Dishwasher
- Disposal
Bedrooms and Bathrooms
- 2 Bedrooms
- Walk-In Closet
- 2 Full Bathrooms
Laundry
- Dryer
- Washer
Additional Features
- 5,663 Sq Ft Lot
- Forced Air Heating and Cooling System
Community Details
Overview
- No Home Owners Association
Amenities
- Building Patio
- Community Deck or Porch
Ownership History
Date
Name
Owned For
Owner Type
Purchase Details
Listed on
Nov 5, 2021
Closed on
Jan 12, 2022
Sold by
Adkisson Joyce L
Bought by
Drew Marvis L
Seller's Agent
Bob Grimes
New Horizons Realty
List Price
$199,500
Sold Price
$176,000
Premium/Discount to List
-$23,500
-11.78%
Total Days on Market
47
Current Estimated Value
Home Financials for this Owner
Home Financials are based on the most recent Mortgage that was taken out on this home.
Estimated Appreciation
$52,147
Avg. Annual Appreciation
7.87%
Original Mortgage
$176,000
Outstanding Balance
$164,398
Interest Rate
3.05%
Mortgage Type
New Conventional
Estimated Equity
$62,934
Similar Homes in Marshalltown, IA
Create a Home Valuation Report for This Property
The Home Valuation Report is an in-depth analysis detailing your home's value as well as a comparison with similar homes in the area
Home Values in the Area
Average Home Value in this Area
Purchase History
| Date | Buyer | Sale Price | Title Company |
|---|---|---|---|
| Drew Marvis L | $176,000 | None Listed On Document |
Source: Public Records
Mortgage History
| Date | Status | Borrower | Loan Amount |
|---|---|---|---|
| Open | Drew Marvis L | $176,000 | |
| Previous Owner | Metre Fred B Van | $180,000 |
Source: Public Records
Property History
| Date | Event | Price | Change | Sq Ft Price |
|---|---|---|---|---|
| 01/14/2022 01/14/22 | Sold | $176,000 | -6.4% | $135 / Sq Ft |
| 12/22/2021 12/22/21 | Pending | -- | -- | -- |
| 12/14/2021 12/14/21 | Price Changed | $188,000 | -5.8% | $145 / Sq Ft |
| 11/05/2021 11/05/21 | For Sale | $199,500 | -- | $153 / Sq Ft |
Source: NoCoast MLS
Tax History Compared to Growth
Tax History
| Year | Tax Paid | Tax Assessment Tax Assessment Total Assessment is a certain percentage of the fair market value that is determined by local assessors to be the total taxable value of land and additions on the property. | Land | Improvement |
|---|---|---|---|---|
| 2024 | $3,054 | $193,520 | $18,980 | $174,540 |
| 2023 | $3,838 | $193,520 | $18,980 | $174,540 |
| 2022 | $3,882 | $183,750 | $17,820 | $165,930 |
| 2021 | $3,760 | $183,750 | $17,820 | $165,930 |
| 2020 | $3,963 | $171,440 | $17,820 | $153,620 |
Source: Public Records
Agents Affiliated with this Home
-
Bob Grimes

Seller's Agent in 2022
Bob Grimes
New Horizons Realty
(641) 750-7726
92 Total Sales
Map
Source: NoCoast MLS
MLS Number: NOC6124593
APN: 8318-12-110-037
Nearby Homes
- 2227 Edgebrook Dr
- 513 Craig Cir
- 903 E Southridge Rd
- 901 E Southridge Rd
- 803 E Southridge Rd
- 801 E Southridge Rd
- 705 Newcastle Rd
- 1001 E Southridge Rd
- 1003 E Southridge Rd
- 1005 E Southridge Rd
- 1009 E Southridge Rd
- 214 Plaza Heights Rd
- 1011 E Southridge Rd
- 1105 E Southridge Rd
- 1109 E Southridge Rd
- 1102 Benjamin Dr
- 505 Friendly Dr
- 502 Eastview Rd
- 0 Governor Rd
- 1 Merle Hibbs Lafrenz
- 506 Edgebrook Ct
- 504 Edgebrook Ct
- 509 E Southridge Rd
- 503 Craig Cir
- 505 Craig Cir
- 503 Edgebrook Ct
- 501 Craig Cir
- 505 Edgebrook Ct
- 507 Craig Cir
- 2225 Edgebrook Dr
- 509 Edgebrook Ct
- 2223 Edgebrook Dr
- 2223 Edgebrook Dr Unit 21
- 509 Craig Cir
- 502 Craig Cir
- 2212 S 5th Ave
- 2210 S 5th Ave
- 2306 S 5th Ave
- 2304 S 5th Ave
- 2302 S 5th Ave
