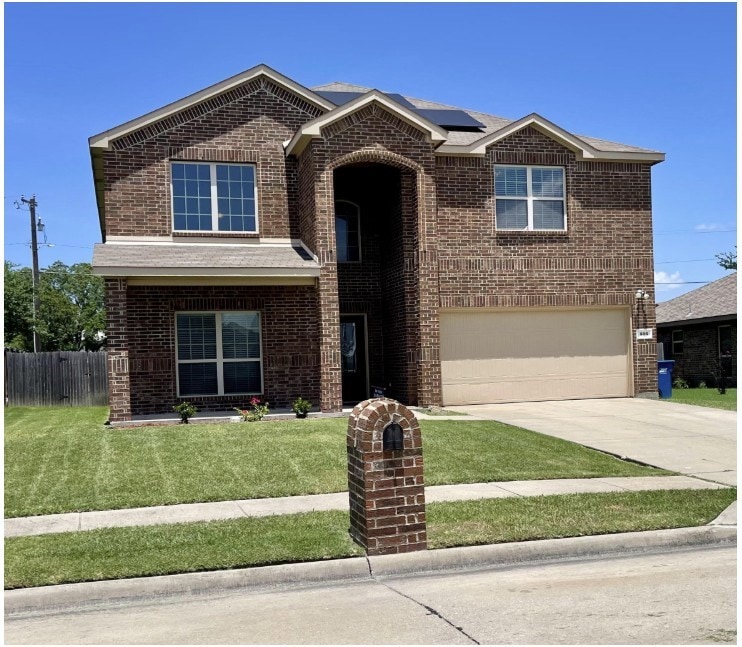
506 Fountain View Ln Josephine, TX 75173
Estimated payment $2,228/month
Highlights
- Solar Power System
- Covered Patio or Porch
- Interior Lot
- Traditional Architecture
- 2 Car Attached Garage
- Walk-In Closet
About This Home
Price Improvement ~ Welcome to this spacious and versatile 4-bedroom, 3-bath home in the peaceful Fountain View community. Step inside to find a formal dining area, a large open kitchen with a breakfast bar and nook that seamlessly opens to the living room, complete with a cozy fireplace. Whether you're preparing meals, entertaining guests, or spending quality time with your family, you'll enjoy comfort and connectivity throughout the entire living space. The primary bedroom is a private retreat, featuring an en-suite bath with a garden tub, a separate shower, dual sinks, and a generous walk-in closet. Upstairs, enjoy the flexibility of a second living area along with a bonus space that can serve as a home office, media room, or game room. The home has new carpet, solar panels (paid off), and fresh paint. Located in a quiet neighborhood with access to a community pond, greenbelt views, nearby parks, and close to Lake Lavon, this home blends comfort, space, and lifestyle.
Listing Agent
Orchard Brokerage, LLC Brokerage Phone: 844-819-1373 License #0695778 Listed on: 07/17/2025

Home Details
Home Type
- Single Family
Est. Annual Taxes
- $7,123
Year Built
- Built in 2013
Lot Details
- 6,970 Sq Ft Lot
- Wood Fence
- Interior Lot
- Back Yard
HOA Fees
- $30 Monthly HOA Fees
Parking
- 2 Car Attached Garage
- Front Facing Garage
- Driveway
Home Design
- Traditional Architecture
- Brick Exterior Construction
- Stone Foundation
- Composition Roof
Interior Spaces
- 2,928 Sq Ft Home
- 2-Story Property
- Window Treatments
- Living Room with Fireplace
- Washer Hookup
Kitchen
- Electric Range
- Microwave
- Dishwasher
Flooring
- Carpet
- Tile
Bedrooms and Bathrooms
- 4 Bedrooms
- Walk-In Closet
- 3 Full Bathrooms
Schools
- Mildred B. Ellis Elementary School
- Community High School
Utilities
- Central Heating and Cooling System
- High Speed Internet
- Cable TV Available
Additional Features
- Solar Power System
- Covered Patio or Porch
Community Details
- Association fees include management
- Assured Association Management Inc Association
- Fountain View Ph One Subdivision
Listing and Financial Details
- Legal Lot and Block 2 / B
- Assessor Parcel Number R886400B00201
Map
Home Values in the Area
Average Home Value in this Area
Tax History
| Year | Tax Paid | Tax Assessment Tax Assessment Total Assessment is a certain percentage of the fair market value that is determined by local assessors to be the total taxable value of land and additions on the property. | Land | Improvement |
|---|---|---|---|---|
| 2024 | $5,630 | $364,541 | $70,000 | $312,928 |
| 2023 | $5,630 | $331,401 | $65,000 | $318,420 |
| 2022 | $6,532 | $301,274 | $65,000 | $290,731 |
| 2021 | $6,098 | $273,885 | $55,000 | $218,885 |
| 2020 | $6,551 | $273,021 | $45,000 | $228,021 |
| 2019 | $6,645 | $264,535 | $45,000 | $219,535 |
| 2018 | $6,133 | $251,656 | $45,000 | $206,656 |
| 2017 | $5,615 | $235,000 | $40,000 | $195,000 |
| 2016 | $5,226 | $216,846 | $35,000 | $181,846 |
| 2015 | $819 | $190,428 | $26,500 | $163,928 |
Property History
| Date | Event | Price | Change | Sq Ft Price |
|---|---|---|---|---|
| 08/30/2025 08/30/25 | For Sale | $295,000 | 0.0% | $101 / Sq Ft |
| 08/28/2025 08/28/25 | Pending | -- | -- | -- |
| 08/15/2025 08/15/25 | Price Changed | $295,000 | -4.8% | $101 / Sq Ft |
| 08/07/2025 08/07/25 | For Sale | $310,000 | 0.0% | $106 / Sq Ft |
| 08/05/2025 08/05/25 | Pending | -- | -- | -- |
| 07/30/2025 07/30/25 | Price Changed | $310,000 | -5.8% | $106 / Sq Ft |
| 07/18/2025 07/18/25 | For Sale | $329,000 | -- | $112 / Sq Ft |
Purchase History
| Date | Type | Sale Price | Title Company |
|---|---|---|---|
| Warranty Deed | -- | None Available | |
| Special Warranty Deed | -- | None Available | |
| Trustee Deed | $190,088 | None Available |
Mortgage History
| Date | Status | Loan Amount | Loan Type |
|---|---|---|---|
| Open | $204,000 | Credit Line Revolving | |
| Closed | $183,280 | VA |
Similar Homes in the area
Source: North Texas Real Estate Information Systems (NTREIS)
MLS Number: 21002386
APN: R-8864-00B-0020-1
- TBD W Cook St
- 404 Fountain View Ln
- 313 Fountain View Ln
- 114 Cotton Cir
- 405 Hubbard Cir
- 506 Shady Bank Way
- Aurora Plan at Liberty Ranch
- Beacon Plan at Liberty Ranch
- Larissa Plan at Liberty Ranch
- Luna Plan at Liberty Ranch
- Firefly Plan at Liberty Ranch
- Polaris Plan at Liberty Ranch
- Galileo Plan at Liberty Ranch
- Solstice Plan at Liberty Ranch
- 406 Shady Bank Way
- 816 Independence Trail
- 819 Lexington Ln
- 817 Independence Trail
- 814 Independence Trail
- 812 Independence Trail
- 405 Hubbard Cir
- 713 Mallard Dr
- 309 Plum Dr
- 211 Caddo St
- 714 Windmill St
- 511 E Cook St Unit 1
- 410 Silo Cir
- 809 Farmstead Way
- 903 Farmstead Way
- 1010 Cotton Gin Ct
- 800 Saddle Horn Way
- 1302 Community Way
- 323 Cultivator Ct
- 310 Wrangler Dr
- 1408 Thunder Canyon Way
- 702 Watermill Rd
- 808 Watermill Rd
- 709 Lexington Ln
- 354 N Fm 1138
- 4951 County Road 2706






