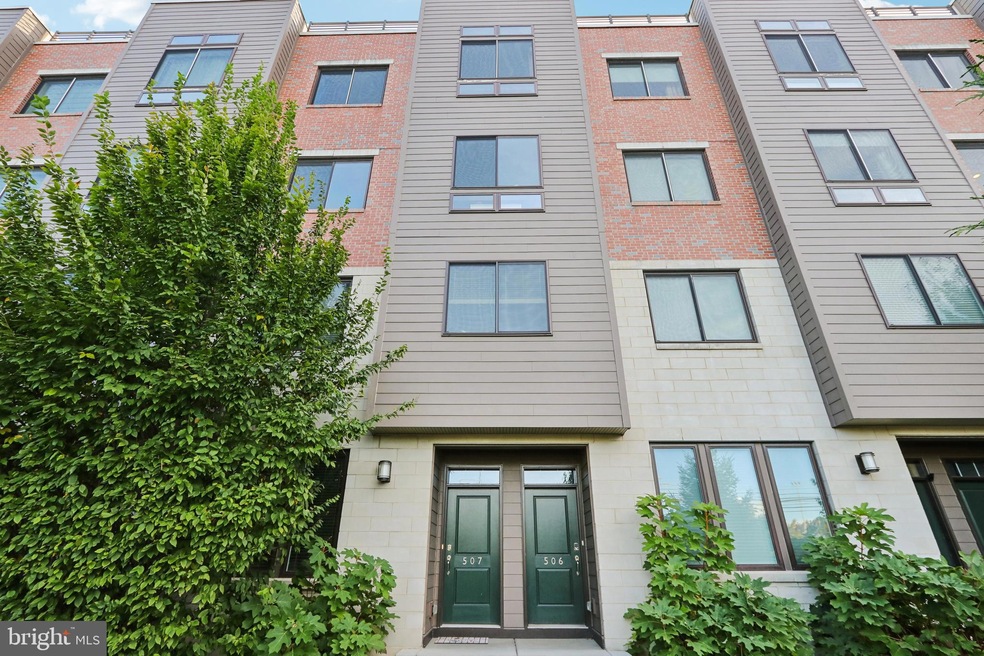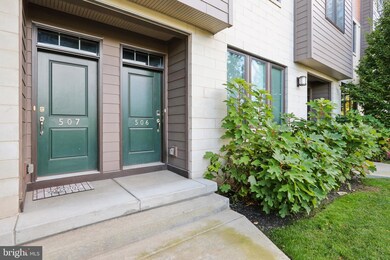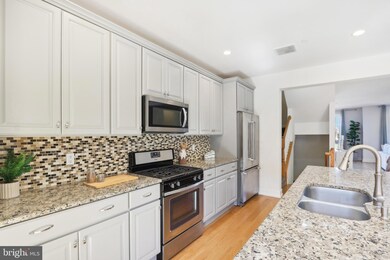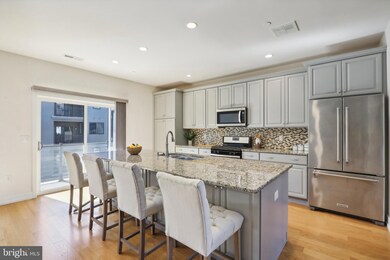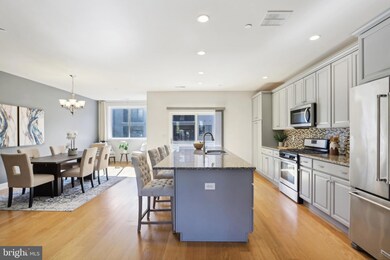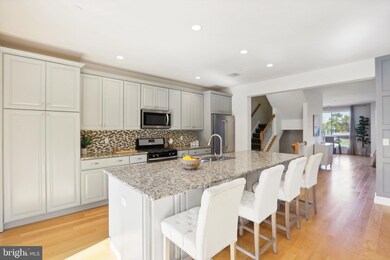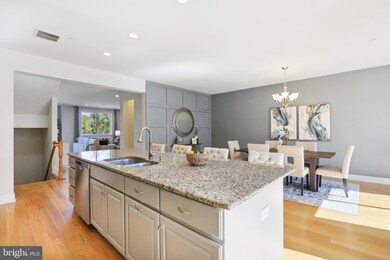
506 Lakeview Ct Unit 12 UPPER King of Prussia, PA 19406
Highlights
- Rooftop Deck
- Contemporary Architecture
- 1 Car Direct Access Garage
- Candlebrook Elementary School Rated A
- Wood Flooring
- Forced Air Heating and Cooling System
About This Home
As of February 2025Welcome to 506 Lakeview Court located in the extremely desirable Brownstones neighborhood in The Village at Valley Forge at The King of Prussia Town Center! This 3 Bed, 2.5 bath condo boasts urban style living with plenty of square footage, a 1-car garage, rooftop deck and a location that is unmatched!
Engineered hardwood covers the entire main floor.
Towards the rear of the home the kitchen features granite counters, plenty of cabinet space (including cabinets in the island), stainless steel appliances and opens up conveniently to the dining area which is capable of hosting a copious amounts of guests. A bonus living area nook is situated in the back corner perfect for enjoying a book or your favorite drink. Topping it all off is a balcony off of the kitchen.
Move towards the front half of the home and enjoy an expansive living space with large windows that let in plenty of natural light.
Head upstairs and you are greeted by the master bedroom with a cavernous walk-in closet. The master bathroom sports upgraded tile flooring, a Roman shower with bench, two vanities and a water closet.
Upon entering the 2nd bedroom you will notice space open up above you with an elevated ceiling and taller windows to light up the room. An well sized 3rd Bedroom is found next door.
No more running up and down stairs to do laundry as it is located on the 2nd floor with available electric AND natural gas for the dryer.
Finally head up to the roof top deck to soak up some sun in the summer or enjoy a balmy breeze in the fall with plenty of room for everybody!
Located at the intersections of route 202, the PA turnpike, I-76, 422 and minutes from 476 commutes are a breeze. Don't forget all of the amenities in the Town Center including Wegmans Grocery, Fogo de Chao, Mission BBQ, Children's Hospital of Philadelphia (now with inpatient, urgent care, and Emergency services) all within walking distance.
Spend your time on the things that matter to you by letting the community handle landscaping, and all snow removal.
If you have a 4-legged family member, the on-site dog park is where you will be headed.
Give your lifestyle an upgrade and call The Brownstones home!
Last Agent to Sell the Property
BHHS Fox & Roach Wayne-Devon License #R1752949 Listed on: 07/11/2024

Townhouse Details
Home Type
- Townhome
Est. Annual Taxes
- $7,438
Year Built
- Built in 2018
HOA Fees
- $465 Monthly HOA Fees
Parking
- 1 Car Direct Access Garage
- Garage Door Opener
Home Design
- Contemporary Architecture
- Vinyl Siding
- Concrete Perimeter Foundation
Interior Spaces
- Property has 2 Levels
Flooring
- Wood
- Wall to Wall Carpet
Bedrooms and Bathrooms
- 3 Main Level Bedrooms
Outdoor Features
- Rooftop Deck
Schools
- Upper Merion Area High School
Utilities
- Forced Air Heating and Cooling System
- Cooling System Utilizes Natural Gas
- Electric Water Heater
- Cable TV Available
Listing and Financial Details
- Assessor Parcel Number 58-00-17494-345
Community Details
Overview
- $1,500 Capital Contribution Fee
- Association fees include lawn maintenance, trash, snow removal, common area maintenance
- The Brownstones Condos
- Brownstones At Vf Subdivision
- Property Manager
Recreation
- Dog Park
Pet Policy
- Pets Allowed
Similar Homes in King of Prussia, PA
Home Values in the Area
Average Home Value in this Area
Property History
| Date | Event | Price | Change | Sq Ft Price |
|---|---|---|---|---|
| 04/26/2025 04/26/25 | Rented | $3,800 | 0.0% | -- |
| 04/15/2025 04/15/25 | Under Contract | -- | -- | -- |
| 04/03/2025 04/03/25 | For Rent | $3,800 | 0.0% | -- |
| 02/28/2025 02/28/25 | Sold | $535,000 | -10.5% | $234 / Sq Ft |
| 12/28/2024 12/28/24 | Pending | -- | -- | -- |
| 12/03/2024 12/03/24 | Price Changed | $598,000 | -1.8% | $261 / Sq Ft |
| 10/18/2024 10/18/24 | Price Changed | $608,900 | -1.0% | $266 / Sq Ft |
| 08/29/2024 08/29/24 | Price Changed | $614,900 | -1.5% | $269 / Sq Ft |
| 07/11/2024 07/11/24 | For Sale | $624,000 | -- | $272 / Sq Ft |
Tax History Compared to Growth
Agents Affiliated with this Home
-
SHARMEEN MUSSANI

Seller's Agent in 2025
SHARMEEN MUSSANI
Keller Williams Realty Devon-Wayne
(313) 399-8905
3 in this area
60 Total Sales
-
Steve Tsao

Seller's Agent in 2025
Steve Tsao
BHHS Fox & Roach
(610) 909-4745
3 in this area
69 Total Sales
Map
Source: Bright MLS
MLS Number: PAMC2110502
- 510 Lakeview Ct Unit 10 UPPER
- 609 Lakeview Ct
- 575 S Goddard Blvd Unit 511
- 575 S Goddard Blvd Unit 510
- 575 S Goddard Blvd Unit 210
- 575 S Goddard Blvd Unit 302
- 575 S Goddard Blvd Unit 402
- 913 Laurens Alley
- 1010 Morton Alley
- 262 Drummers Ln Unit 262
- 187 Drummers Ln Unit 187
- 441 Drummers Ln Unit 441
- 271 Drummers Ln
- 211 Twinings Ln
- 137 River Trail Cir Unit 19
- 849 Glenn Cir
- 119 Rehoboth Rd
- 816 Glenn Cir
- 704 Turnbridge Rd
- 780 Tannery Dr
