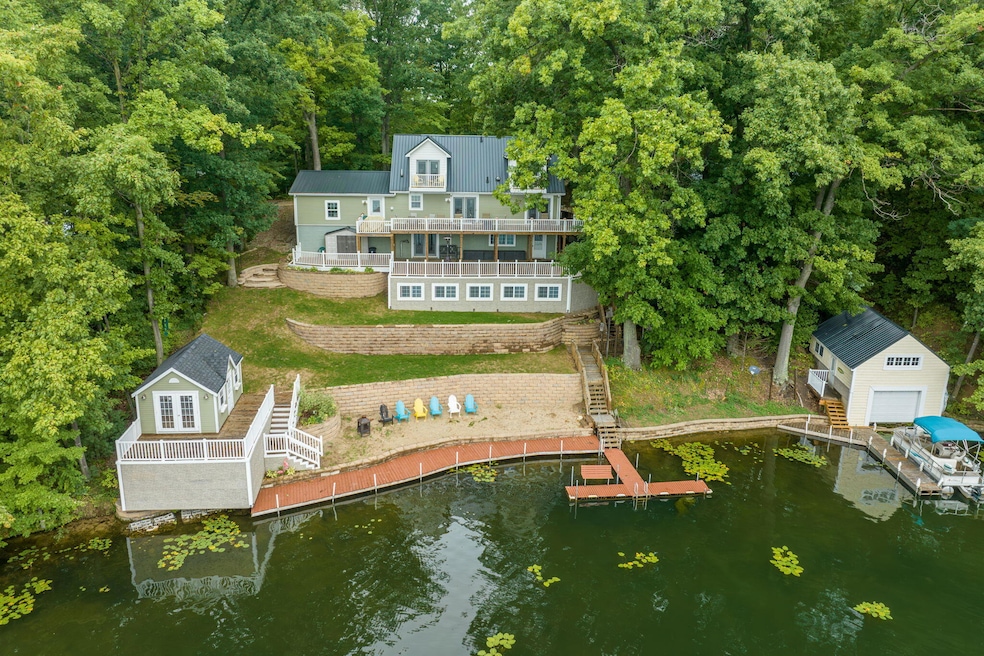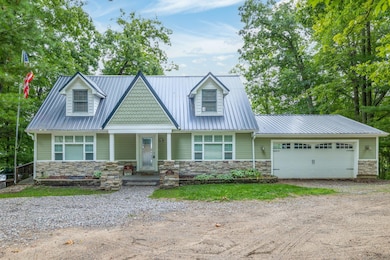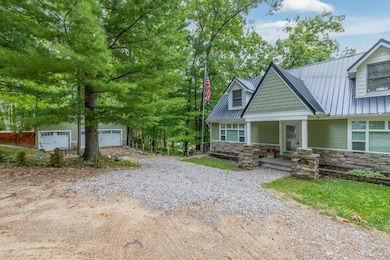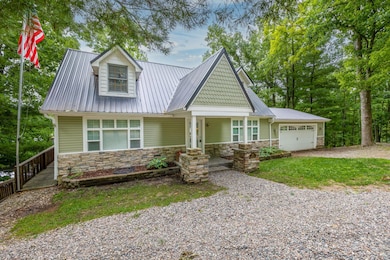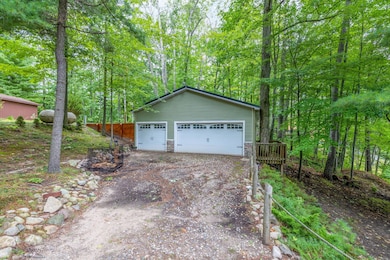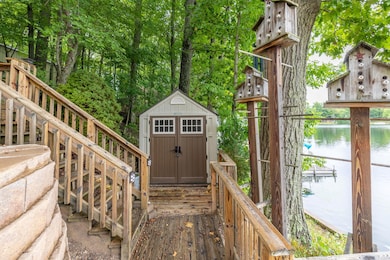
Estimated payment $3,401/month
Highlights
- Boathouse
- Boat Ramp
- Beach
- Private Waterfront
- Docks
- Spa
About This Home
No detail was overlooked while updating this spacious 4 bedroom 3 bathroom home over looking 85 acre all sport Lake Negaunee. Home offers 2 main floor bedrooms one of which is currently being utilized as a home office and both have beautifully finished Brazillian Wood floors. Kitchen is tastefully designed with newer stainless steel appliances, solid surface counters with ceramic tile backsplash. The large upstairs primary bedroom and 4th bedroom have been customized with Pickle Barrel wood flooring, private decks out of each and offer 365 days a year views of the lake. The full basement has a functioning toilet and is ready for the additon of a shower, which the seller has and is including. The attached 2 car garage was just freshly painted and is where the heated laundry area is to eliminate going up and down stairs. Outside you'll find and enjoy use of the multiple level decking, private sandy beach area, custom built dog pen and for storage of all of lifes extras you have a 60 x 40 pole barn, which is set up and ready for heat with the recent connection of natural gas. Extras continue when you see the rare boat house right at the waters edge. Seller has designed and will be inclucing a winch system for easy removal of your pontoon boat in the fall right into the boat house. Don't miss the newer building on the water that offers a blank canvas for you to deisgn as you'd like. Art studio, she shed, crafting room, bunk house for extra guests? You name it. Seller is inlcuding a small pellet stove for use in this structure. All this and more.
Home Details
Home Type
- Single Family
Est. Annual Taxes
- $2,530
Year Built
- Built in 1995
Lot Details
- 0.57 Acre Lot
- Lot Dimensions are 174x52x228x138
- Private Waterfront
- 174 Feet of Waterfront
- The property's road front is unimproved
- Property fronts a private road
- Decorative Fence
- Shrub
- Terraced Lot
- Garden
HOA Fees
- $42 Monthly HOA Fees
Parking
- 2 Car Attached Garage
- Garage Door Opener
- Gravel Driveway
Home Design
- Cape Cod Architecture
- Metal Roof
- Vinyl Siding
Interior Spaces
- 2,020 Sq Ft Home
- 2-Story Property
- Ceiling Fan
- Gas Log Fireplace
- Low Emissivity Windows
- Insulated Windows
- Window Treatments
- Living Room with Fireplace
- Wood Flooring
- Home Security System
Kitchen
- Oven
- Range
- Microwave
- Freezer
- Dishwasher
- Snack Bar or Counter
- Disposal
Bedrooms and Bathrooms
- 4 Bedrooms | 2 Main Level Bedrooms
Laundry
- Laundry on lower level
- Dryer
- Washer
Basement
- Walk-Out Basement
- Basement Fills Entire Space Under The House
- Natural lighting in basement
Outdoor Features
- Spa
- Boathouse
- Docks
- Balcony
- Deck
- Patio
- Pole Barn
- Porch
Utilities
- Humidifier
- Forced Air Heating and Cooling System
- Heating System Uses Natural Gas
- Heating System Uses Propane
- Heating System Powered By Leased Propane
- Power Generator
- Propane
- Well
- Electric Water Heater
- Septic System
- High Speed Internet
Additional Features
- Air Purifier
- Mineral Rights Excluded
Community Details
Overview
- Association fees include trash, snow removal
- Negaunee Lake Sub. Subdivision
Recreation
- Boat Ramp
- Community Boat Launch
- Beach
- Community Playground
- Recreational Area
Map
Home Values in the Area
Average Home Value in this Area
Tax History
| Year | Tax Paid | Tax Assessment Tax Assessment Total Assessment is a certain percentage of the fair market value that is determined by local assessors to be the total taxable value of land and additions on the property. | Land | Improvement |
|---|---|---|---|---|
| 2025 | $2,597 | $220,900 | $0 | $0 |
| 2024 | $2,497 | $213,500 | $0 | $0 |
| 2023 | $2,395 | $154,600 | $0 | $0 |
| 2022 | $2,395 | $139,900 | $0 | $0 |
| 2021 | -- | $133,200 | $0 | $0 |
| 2020 | -- | -- | $0 | $0 |
| 2019 | -- | -- | $0 | $0 |
| 2018 | -- | -- | $0 | $0 |
| 2017 | -- | -- | $0 | $0 |
| 2016 | -- | -- | $0 | $0 |
| 2015 | -- | -- | $0 | $0 |
| 2014 | -- | -- | $0 | $0 |
| 2013 | -- | -- | $0 | $0 |
Property History
| Date | Event | Price | Change | Sq Ft Price |
|---|---|---|---|---|
| 04/02/2025 04/02/25 | For Sale | $569,000 | -- | $282 / Sq Ft |
Similar Homes in Evart, MI
Source: Southwestern Michigan Association of REALTORS®
MLS Number: 25013451
APN: 03-403-097-00
- 8698 Big Stone Lake Rd
- 9918 Pueblo Trail
- 00 Pueblo Trail
- Lot 895 Lake Miramichi Dr
- 0 Allegheny Trail Unit Mult.
- 0 Pontiac Trail
- 0 Cowlitz Cove Unit Multip 1904512
- 3 ACRES Mohican Trail
- 0000 Mohican Trail
- VL Lot 811 Miramichi Dr
- 23021 Miramichi Dr
- V/L Miramichi Dr
- 23042 Miramichi Dr
- 23087 Huron
- 23093 Apache Trail
- 23094 Apache Trail
- 0 Pawnee Trail Unit 24045569
- 6063 Truman Rd
- 9356 Miramichi Dr
- 00-2 Lake Rd
- 4251 3 Mile Rd
- 17055 Easy Way
- 521 E Church Ave
- 830 Country Way
- 815 Country Way
- 238 Baldwin St
- 109 S Warren Ave Unit 1
- 429 S Michigan Ave Unit 2
- 217 Morrison St
- 311 Morrison St
- 19500 14 Mile Rd
- 830 Water Tower Rd
- 1101 Fuller Ave
- 14135 Bulldog Ln
- 20151 Gilbert Rd
- 10396 22 Mile Rd
- 305 Briarwood Dr
- 225 Mary St
- 202 Mary St
- 411 N Mcewan St
