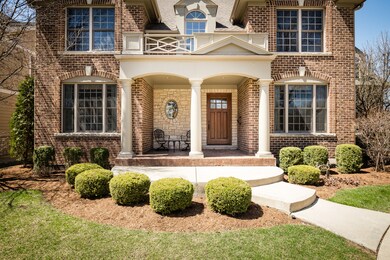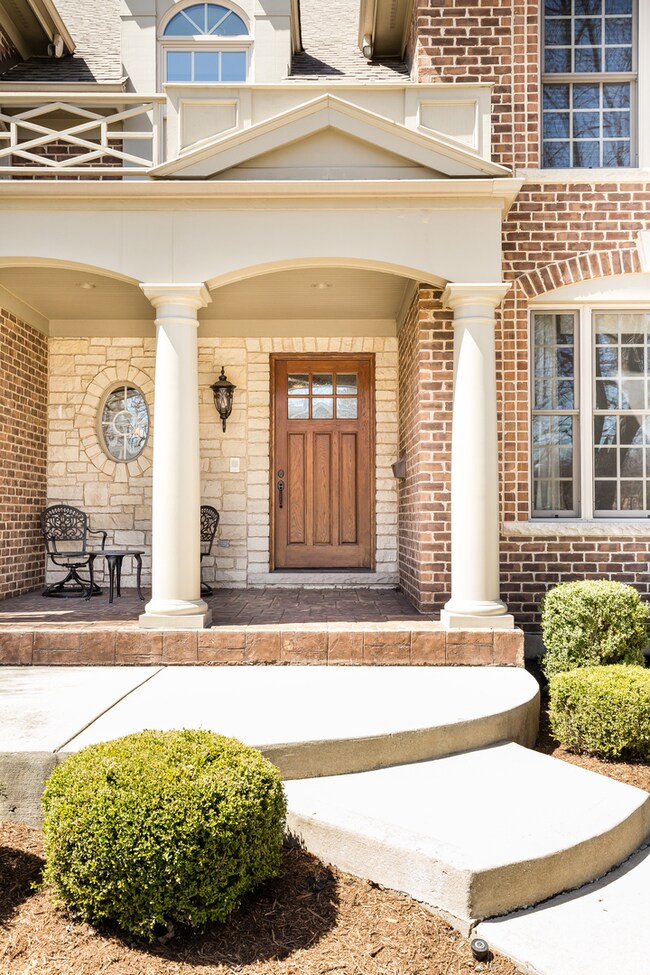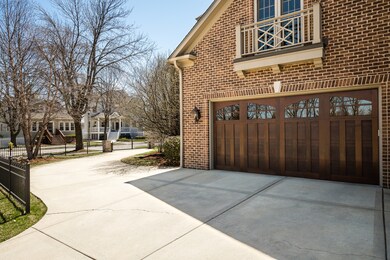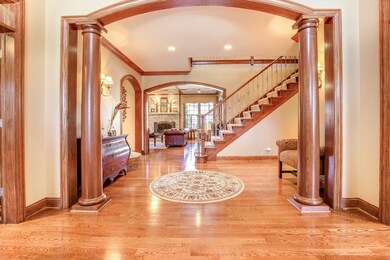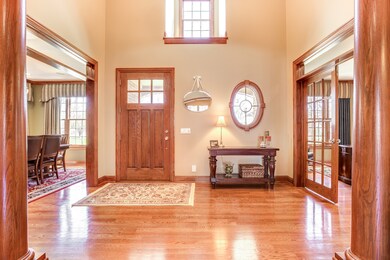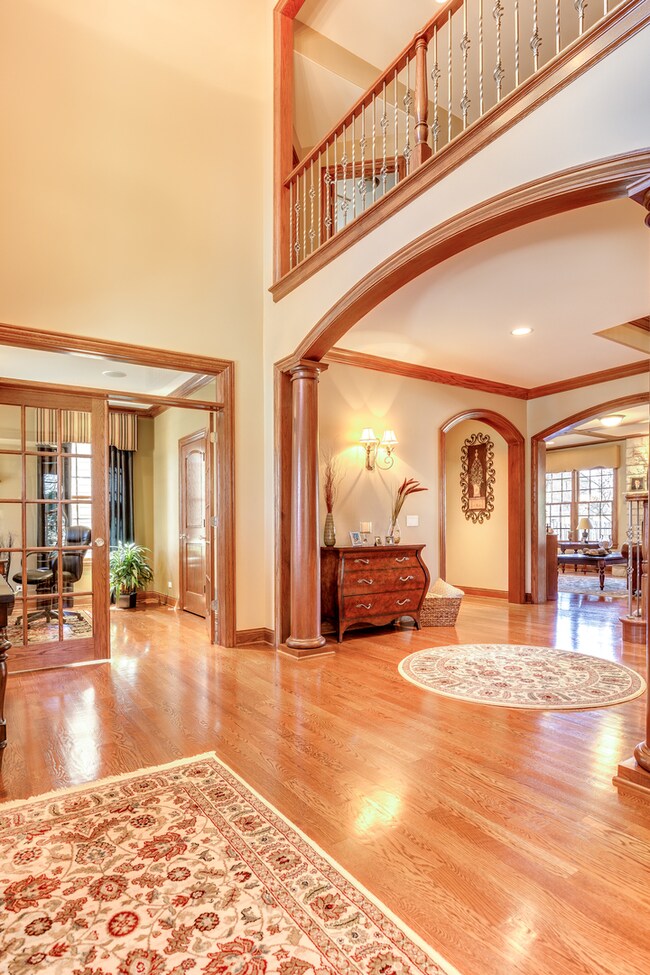
506 S Fairfield Ave Elmhurst, IL 60126
Estimated Value: $883,000 - $1,541,000
Highlights
- In Ground Pool
- Recreation Room
- Wood Flooring
- Lincoln Elementary School Rated A
- Vaulted Ceiling
- Corner Lot
About This Home
As of June 2019Stunning is the word to describe this absolutely pristine brick and stone custom built home. The sun drenched 2 story foyer welcomes you to this unique floorplan as home boasts, gleaming hardwood floors, gorgeous mill work throughout, gourmet kitchen, finished basement with wet bar, and top of the line finishes and features. Private and spacious master suite with beautiful Prairie Path views. The backyard is your private country club to enjoy with the in ground pool, covered patio and fireplace. This home was built with family and entertaining in mind! Additional amenities include surround sound, whole house generator, central vac, irrigation system and many smart home features. Each spacious 1/2 bath has the potential to become a full bath. Steps to the Prairie Path, Lincoln School and great restaurants and activities on Spring Rd . This gracious home is truly like no other!
Last Agent to Sell the Property
L.W. Reedy Real Estate License #475130412 Listed on: 03/28/2019

Home Details
Home Type
- Single Family
Est. Annual Taxes
- $18,040
Year Built
- 2006
Lot Details
- Corner Lot
Parking
- Attached Garage
- Garage Transmitter
- Garage Door Opener
- Driveway
- Parking Included in Price
- Garage Is Owned
Home Design
- Brick Exterior Construction
- Stone Siding
Interior Spaces
- Wet Bar
- Bar Fridge
- Dry Bar
- Vaulted Ceiling
- Gas Log Fireplace
- Mud Room
- Great Room
- Breakfast Room
- Recreation Room
- Lower Floor Utility Room
- Storage Room
- Utility Room with Study Area
- Wood Flooring
- Storm Screens
Kitchen
- Breakfast Bar
- Walk-In Pantry
- Double Oven
- Microwave
- High End Refrigerator
- Bar Refrigerator
- Dishwasher
- Wine Cooler
- Stainless Steel Appliances
- Disposal
Bedrooms and Bathrooms
- Primary Bathroom is a Full Bathroom
- Separate Shower
Laundry
- Laundry on upper level
- Dryer
- Washer
Finished Basement
- Basement Fills Entire Space Under The House
- Finished Basement Bathroom
Outdoor Features
- In Ground Pool
- Fire Pit
- Brick Porch or Patio
Utilities
- Zoned Heating and Cooling
- Heating System Uses Gas
- Lake Michigan Water
Listing and Financial Details
- Homeowner Tax Exemptions
Ownership History
Purchase Details
Home Financials for this Owner
Home Financials are based on the most recent Mortgage that was taken out on this home.Purchase Details
Home Financials for this Owner
Home Financials are based on the most recent Mortgage that was taken out on this home.Similar Homes in the area
Home Values in the Area
Average Home Value in this Area
Purchase History
| Date | Buyer | Sale Price | Title Company |
|---|---|---|---|
| Mazzone Michael T | $1,076,500 | First American Title | |
| Ostling Craig G | $450,000 | Ctic |
Mortgage History
| Date | Status | Borrower | Loan Amount |
|---|---|---|---|
| Open | Mazzone Michael T | $861,200 | |
| Closed | Mazzone Michael T | $861,200 | |
| Previous Owner | Ostling Craig G | $900,000 | |
| Previous Owner | Ostling Craig G | $259,000 | |
| Previous Owner | Ostling Craig | $845,000 | |
| Previous Owner | Ostling Craig G | $801,046 | |
| Previous Owner | Ostling Craig G | $150,000 |
Property History
| Date | Event | Price | Change | Sq Ft Price |
|---|---|---|---|---|
| 06/18/2019 06/18/19 | Sold | $1,076,500 | -4.2% | $272 / Sq Ft |
| 04/07/2019 04/07/19 | Pending | -- | -- | -- |
| 03/28/2019 03/28/19 | For Sale | $1,124,000 | -- | $284 / Sq Ft |
Tax History Compared to Growth
Tax History
| Year | Tax Paid | Tax Assessment Tax Assessment Total Assessment is a certain percentage of the fair market value that is determined by local assessors to be the total taxable value of land and additions on the property. | Land | Improvement |
|---|---|---|---|---|
| 2023 | $18,040 | $305,150 | $98,090 | $207,060 |
| 2022 | $22,449 | $376,220 | $117,870 | $258,350 |
| 2021 | $21,904 | $366,870 | $114,940 | $251,930 |
| 2020 | $22,692 | $386,050 | $112,420 | $273,630 |
| 2019 | $22,238 | $367,030 | $106,880 | $260,150 |
| 2018 | $21,845 | $358,610 | $101,170 | $257,440 |
| 2017 | $21,391 | $341,730 | $96,410 | $245,320 |
| 2016 | $20,972 | $321,930 | $90,820 | $231,110 |
| 2015 | $22,863 | $329,030 | $84,610 | $244,420 |
| 2014 | $19,238 | $255,640 | $68,320 | $187,320 |
| 2013 | $19,022 | $259,240 | $69,280 | $189,960 |
Agents Affiliated with this Home
-
Mary Beth Ryan

Seller's Agent in 2019
Mary Beth Ryan
L.W. Reedy Real Estate
(630) 675-7835
58 in this area
100 Total Sales
-
Theresa Hill

Buyer's Agent in 2019
Theresa Hill
L.W. Reedy Real Estate
(630) 732-1129
19 in this area
29 Total Sales
Map
Source: Midwest Real Estate Data (MRED)
MLS Number: MRD10323023
APN: 06-11-125-007
- 262 W Eggleston Ave Unit C
- 428 S Hillside Ave
- 591 S Saylor Ave
- 546 S Mitchell Ave
- 618 S Swain Ave
- 375 S Berkley Ave
- 663 S Hawthorne Ave
- 236 W Crescent Ave
- 652 S Swain Ave
- 386 S Sunnyside Ave
- 435 S West Ave
- 412 S Rex Blvd
- 611 S Prospect Ave
- 599 S Parkside Ave
- 9 Manchester Ln
- 729 S Fairfield Ave
- 728 S Hillside Ave
- 735 S Hawthorne Ave
- 729 S Fairview Ave
- 708 S Mitchell Ave
- 506 S Fairfield Ave
- 512 S Fairfield Ave
- 516 S Fairfield Ave
- 505 S Hawthorne Ave
- 511 S Hawthorne Ave
- 519 S Hawthorne Ave
- 505 S Fairfield Ave
- 511 S Fairfield Ave
- 522 S Fairfield Ave
- 523 S Hawthorne Ave
- 517 S Fairfield Ave
- 523 S Fairfield Ave
- 361 W Montrose Ave
- 349 W Montrose Ave
- 369 W Montrose Ave
- 373 W Montrose Ave
- 502 S Hawthorne Ave
- 510 S Hawthorne Ave
- 512 S Hillside Ave
- 512 S Hawthorne Ave

