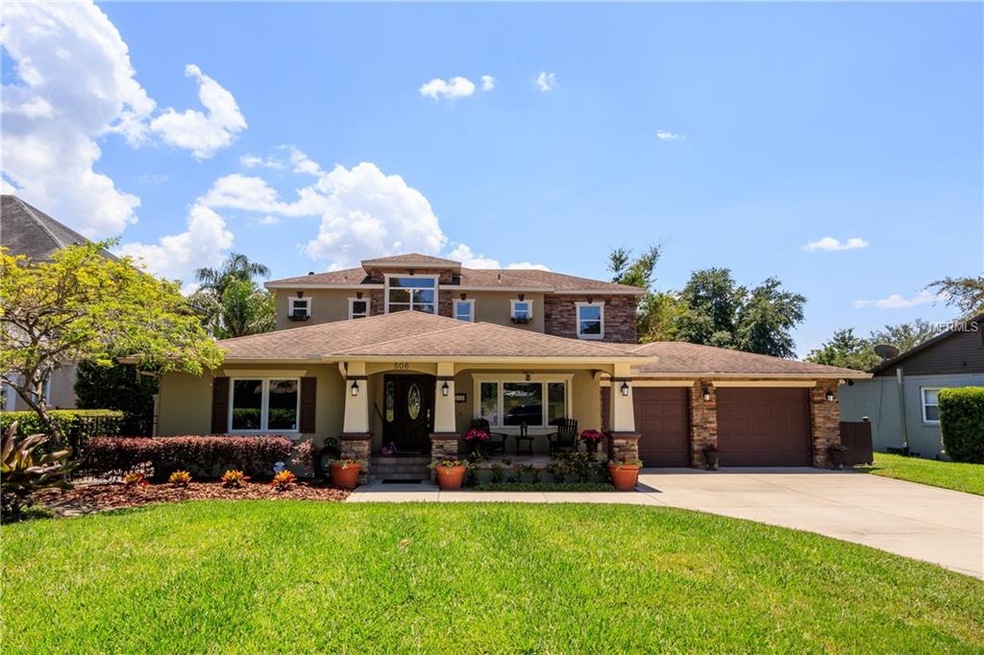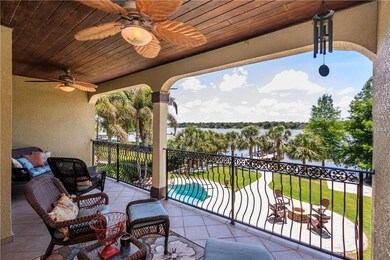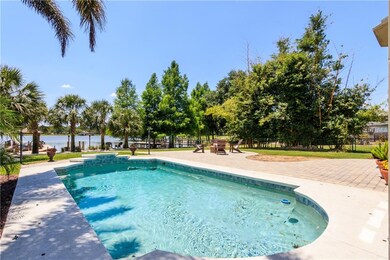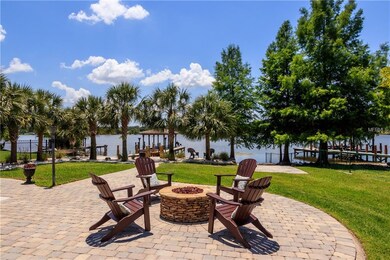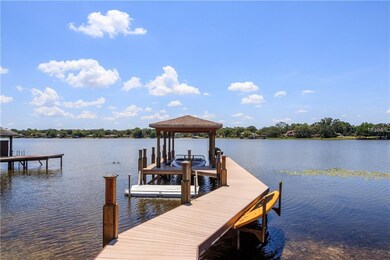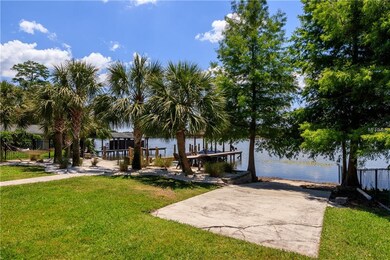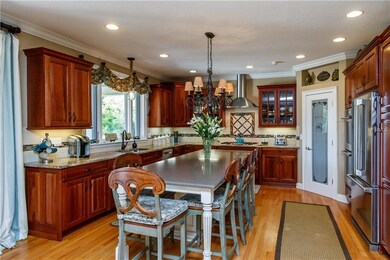
506 Shannon Rd Orlando, FL 32806
Southern Oaks NeighborhoodHighlights
- Boathouse
- 60 Feet of Waterfront
- Boat Ramp
- Blankner School Rated A-
- Parking available for a boat
- In Ground Pool
About This Home
As of October 2023Get Busy Living the lakefront lifestyle! Located on the North Shore of downtown Orlando’s Lake Pineloch this 4 bedroom 3.5 bathroom home was designed for the family that likes to entertain and play on the water. The open floor plan includes a gourmet kitchen complete with five burner gas cooktop, double wall ovens and an island that seats 5; Family Room with gas fireplace ; two Bedrooms downstairs and a home office that overlooks the lake. Upstairs is the luxurious master suite, with his and her custom built, walk-in closets and a balcony to enjoy your morning coffee during the amazing lakefront sunrise. After a full day of skiing, fishing, paddle boarding you can enjoy the backyard oasis with a dip in the pool followed by a great meal prepared in the full summer kitchen. End the day with sunset drinks and conversation around the gas fire pit. Plenty of dock space for your ski boat, pontoon and jet ski. Your own boat ramp and garage boat storage. Under a mile to the Blankner/Boone School District and a minutes to the SODO and downtown shopping and dining districts. Be sure to click on the tour for more amazing photos.
Last Agent to Sell the Property
OLDE TOWN BROKERS INC License #3053444 Listed on: 05/14/2018
Home Details
Home Type
- Single Family
Est. Annual Taxes
- $6,291
Year Built
- Built in 1951
Lot Details
- 0.6 Acre Lot
- 60 Feet of Waterfront
- Lake Front
- Child Gate Fence
- Irrigation
- Property is zoned R-1AA
Parking
- 2 Car Attached Garage
- Garage Door Opener
- Driveway
- On-Street Parking
- Open Parking
- Parking available for a boat
Home Design
- Traditional Architecture
- Slab Foundation
- Shingle Roof
- Block Exterior
- Stucco
Interior Spaces
- 3,465 Sq Ft Home
- 2-Story Property
- Open Floorplan
- Wet Bar
- Built-In Features
- Bar Fridge
- Crown Molding
- Ceiling Fan
- Gas Fireplace
- Shades
- Drapes & Rods
- French Doors
- Family Room with Fireplace
- Family Room Off Kitchen
- Combination Dining and Living Room
- Den
- Inside Utility
- Tile Flooring
- Lake Views
Kitchen
- Eat-In Kitchen
- Built-In Convection Oven
- Range with Range Hood
- Ice Maker
- Dishwasher
- Stone Countertops
- Solid Wood Cabinet
- Disposal
Bedrooms and Bathrooms
- 4 Bedrooms
- Split Bedroom Floorplan
- Walk-In Closet
Laundry
- Laundry Room
- Laundry on upper level
Home Security
- Security System Owned
- Fire and Smoke Detector
Pool
- In Ground Pool
- In Ground Spa
- Gunite Pool
- Outdoor Shower
- Pool Lighting
Outdoor Features
- Access To Lake
- Water Skiing Allowed
- Boat Ramp
- Boathouse
- Covered patio or porch
- Outdoor Kitchen
- Exterior Lighting
Schools
- Blankner Elementary School
- Blankner Middle School
- Boone High School
Utilities
- Central Heating and Cooling System
- Propane
- Tankless Water Heater
- Gas Water Heater
- Septic Tank
- High Speed Internet
- Cable TV Available
Community Details
- No Home Owners Association
- Betty Jo Sub Subdivision
Listing and Financial Details
- Homestead Exemption
- Visit Down Payment Resource Website
- Legal Lot and Block 3 / E
- Assessor Parcel Number 01-23-29-0652-05-031
Ownership History
Purchase Details
Home Financials for this Owner
Home Financials are based on the most recent Mortgage that was taken out on this home.Purchase Details
Home Financials for this Owner
Home Financials are based on the most recent Mortgage that was taken out on this home.Purchase Details
Home Financials for this Owner
Home Financials are based on the most recent Mortgage that was taken out on this home.Purchase Details
Home Financials for this Owner
Home Financials are based on the most recent Mortgage that was taken out on this home.Purchase Details
Home Financials for this Owner
Home Financials are based on the most recent Mortgage that was taken out on this home.Similar Homes in Orlando, FL
Home Values in the Area
Average Home Value in this Area
Purchase History
| Date | Type | Sale Price | Title Company |
|---|---|---|---|
| Warranty Deed | $1,300,000 | Service First Title | |
| Warranty Deed | $850,000 | First Advantage Title Partne | |
| Warranty Deed | $535,000 | Attorney | |
| Warranty Deed | $699,000 | Attorney | |
| Warranty Deed | $150,000 | -- |
Mortgage History
| Date | Status | Loan Amount | Loan Type |
|---|---|---|---|
| Previous Owner | $612,000 | New Conventional | |
| Previous Owner | $100,000 | Credit Line Revolving | |
| Previous Owner | $637,500 | New Conventional | |
| Previous Owner | $416,000 | New Conventional | |
| Previous Owner | $559,200 | Purchase Money Mortgage | |
| Previous Owner | $359,650 | Fannie Mae Freddie Mac | |
| Previous Owner | $325,000 | Unknown | |
| Previous Owner | $320,700 | New Conventional | |
| Previous Owner | $130,000 | New Conventional |
Property History
| Date | Event | Price | Change | Sq Ft Price |
|---|---|---|---|---|
| 10/26/2023 10/26/23 | Sold | $1,300,000 | -7.1% | $375 / Sq Ft |
| 10/10/2023 10/10/23 | Pending | -- | -- | -- |
| 10/06/2023 10/06/23 | Price Changed | $1,399,900 | -3.5% | $404 / Sq Ft |
| 09/21/2023 09/21/23 | For Sale | $1,450,000 | +70.6% | $418 / Sq Ft |
| 07/12/2018 07/12/18 | Sold | $850,000 | -2.7% | $245 / Sq Ft |
| 05/26/2018 05/26/18 | Pending | -- | -- | -- |
| 05/11/2018 05/11/18 | For Sale | $874,000 | -- | $252 / Sq Ft |
Tax History Compared to Growth
Tax History
| Year | Tax Paid | Tax Assessment Tax Assessment Total Assessment is a certain percentage of the fair market value that is determined by local assessors to be the total taxable value of land and additions on the property. | Land | Improvement |
|---|---|---|---|---|
| 2025 | $19,650 | $1,241,910 | $355,000 | $886,910 |
| 2024 | $10,855 | $1,201,590 | $355,000 | $846,590 |
| 2023 | $10,855 | $723,080 | $0 | $0 |
| 2022 | $10,539 | $702,019 | $0 | $0 |
| 2021 | $10,406 | $681,572 | $0 | $0 |
| 2020 | $9,922 | $672,162 | $0 | $0 |
| 2019 | $10,247 | $657,050 | $0 | $0 |
| 2018 | $6,370 | $412,978 | $0 | $0 |
| 2017 | $6,291 | $510,347 | $200,000 | $310,347 |
| 2016 | $6,265 | $485,395 | $180,000 | $305,395 |
| 2015 | $6,373 | $463,759 | $180,000 | $283,759 |
| 2014 | $6,452 | $410,421 | $180,000 | $230,421 |
Agents Affiliated with this Home
-
Frank Mediavilla

Seller's Agent in 2023
Frank Mediavilla
KNIGHTS REALTY
(407) 252-7411
1 in this area
93 Total Sales
-
Steve Schiffer

Seller's Agent in 2018
Steve Schiffer
OLDE TOWN BROKERS INC
(407) 466-8188
2 in this area
52 Total Sales
-
David Welch

Buyer's Agent in 2018
David Welch
CHARLES RUTENBERG REALTY ORLANDO
(407) 924-7670
44 Total Sales
Map
Source: Stellar MLS
MLS Number: O5707141
APN: 01-2329-0652-05-031
- 758 E Michigan St Unit 203
- 772 E Michigan St Unit 67
- 776 E Michigan St Unit 58
- 768 E Michigan St Unit 78
- 734 E Michigan St Unit 113
- 722 E Michigan St Unit 146
- 722 E Michigan St Unit 145
- 2719 Keystone Dr
- 974 E Michigan St Unit 974B
- 976 E Michigan St Unit A
- 970 E Michigan St Unit B
- 2928 Delaney St
- 1038 E Michigan St Unit B
- 1050 E Michigan St Unit 1050B
- 528 Lanark Ct
- 2945 Lake Pineloch Blvd Unit 18-26
- 1111 Salerno Ct Unit GE
- 440 E Crystal Lake St
- 2928 Lake Pineloch Blvd Unit GE
- 401 E Jersey St
