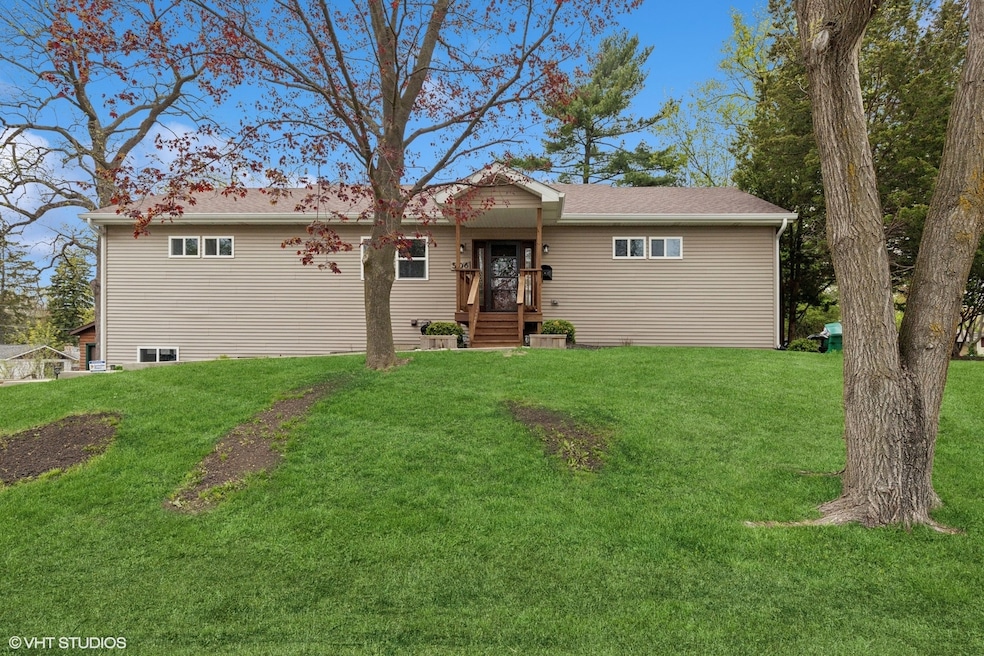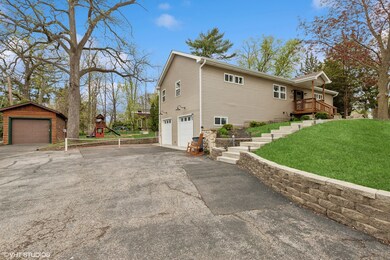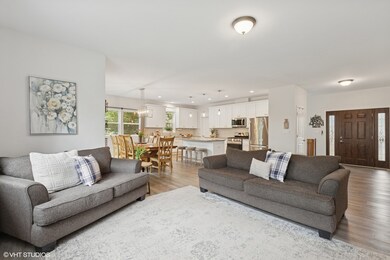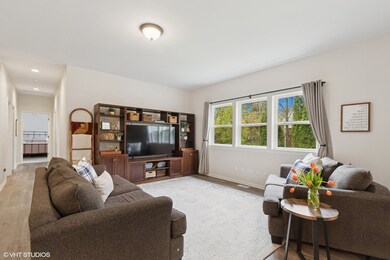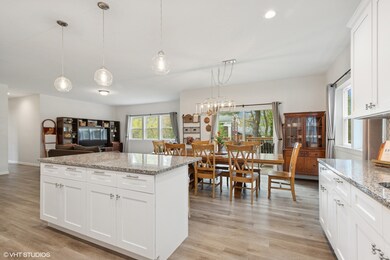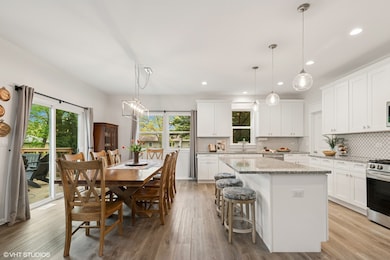
506 Stuart St Grayslake, IL 60030
Highlights
- Second Garage
- Community Lake
- Property is near a park
- Grayslake Central High School Rated A
- Deck
- Wood Flooring
About This Home
As of June 2025This well-crafted 4 year-old home features 4 bedrooms and 3 full bathrooms, with 9-foot ceilings throughout. The main level boasts an open-concept layout that includes a stylish kitchen with an island and bar stool seating, a dining area, and a spacious living room. The primary bedroom includes an en-suite bathroom and three closets. Two more bedrooms and an additional full bathroom are also located on the main floor. The lower level offers a generous family room, a fourth bedroom, another full bathroom, a utility room, and access to a two-car garage. Outside, you'll find a lovely rear deck, a large yard, and an extra 1.5-car garage with a built in heated and air conditioned office for additional storage or workspace.
Last Agent to Sell the Property
Coldwell Banker Realty License #475166016 Listed on: 04/29/2025

Home Details
Home Type
- Single Family
Est. Annual Taxes
- $15,336
Year Built
- Built in 2021
Lot Details
- 0.33 Acre Lot
- Lot Dimensions are 80 x 140
- Cul-De-Sac
- Corner Lot
Parking
- 3.5 Car Garage
- Second Garage
- Driveway
- Parking Included in Price
Home Design
- Asphalt Roof
- Concrete Perimeter Foundation
Interior Spaces
- 1,772 Sq Ft Home
- 1-Story Property
- Family Room
- Living Room
- Combination Kitchen and Dining Room
- Laundry Room
Kitchen
- Range
- Microwave
- Dishwasher
Flooring
- Wood
- Carpet
- Laminate
Bedrooms and Bathrooms
- 3 Bedrooms
- 4 Potential Bedrooms
- 3 Full Bathrooms
- Separate Shower
Basement
- Basement Fills Entire Space Under The House
- Finished Basement Bathroom
Schools
- Woodview Elementary School
- Grayslake Middle School
- Grayslake Central High School
Utilities
- Central Air
- Heating System Uses Natural Gas
Additional Features
- Deck
- Property is near a park
Community Details
- Manor Subdivision
- Community Lake
Listing and Financial Details
- Homeowner Tax Exemptions
Ownership History
Purchase Details
Home Financials for this Owner
Home Financials are based on the most recent Mortgage that was taken out on this home.Purchase Details
Home Financials for this Owner
Home Financials are based on the most recent Mortgage that was taken out on this home.Purchase Details
Purchase Details
Home Financials for this Owner
Home Financials are based on the most recent Mortgage that was taken out on this home.Purchase Details
Home Financials for this Owner
Home Financials are based on the most recent Mortgage that was taken out on this home.Similar Homes in Grayslake, IL
Home Values in the Area
Average Home Value in this Area
Purchase History
| Date | Type | Sale Price | Title Company |
|---|---|---|---|
| Warranty Deed | $470,000 | Chicago Title | |
| Warranty Deed | $375,000 | Chicago Title | |
| Warranty Deed | $38,000 | Chicago Title | |
| Warranty Deed | $285,000 | Chicago Title Insurance Co | |
| Warranty Deed | $209,000 | -- |
Mortgage History
| Date | Status | Loan Amount | Loan Type |
|---|---|---|---|
| Open | $290,000 | New Conventional | |
| Previous Owner | $318,750 | New Conventional | |
| Previous Owner | $30,824 | New Conventional | |
| Previous Owner | $225,600 | Credit Line Revolving | |
| Previous Owner | $50,000 | Credit Line Revolving | |
| Previous Owner | $185,000 | Unknown | |
| Previous Owner | $160,000 | No Value Available | |
| Previous Owner | $60,000 | No Value Available |
Property History
| Date | Event | Price | Change | Sq Ft Price |
|---|---|---|---|---|
| 06/11/2025 06/11/25 | Sold | $470,000 | -2.1% | $265 / Sq Ft |
| 05/05/2025 05/05/25 | For Sale | $479,900 | +28.0% | $271 / Sq Ft |
| 08/09/2021 08/09/21 | Sold | $375,000 | 0.0% | $212 / Sq Ft |
| 06/14/2021 06/14/21 | Pending | -- | -- | -- |
| 06/09/2021 06/09/21 | For Sale | $375,000 | -- | $212 / Sq Ft |
Tax History Compared to Growth
Tax History
| Year | Tax Paid | Tax Assessment Tax Assessment Total Assessment is a certain percentage of the fair market value that is determined by local assessors to be the total taxable value of land and additions on the property. | Land | Improvement |
|---|---|---|---|---|
| 2024 | $16,113 | $149,301 | $19,466 | $129,835 |
| 2023 | $15,336 | $137,023 | $17,865 | $119,158 |
| 2022 | $15,336 | $127,892 | $10,931 | $116,961 |
| 2021 | $1,711 | $13,816 | $10,507 | $3,309 |
| 2020 | $1,717 | $13,145 | $9,997 | $3,148 |
| 2019 | $1,661 | $12,611 | $9,591 | $3,020 |
| 2018 | $8,188 | $35,539 | $23,450 | $12,089 |
| 2017 | $11,703 | $90,276 | $22,058 | $68,218 |
| 2016 | $11,240 | $83,334 | $20,362 | $62,972 |
| 2015 | $10,963 | $76,132 | $18,602 | $57,530 |
| 2014 | $11,719 | $80,689 | $16,472 | $64,217 |
| 2012 | $11,514 | $84,270 | $17,203 | $67,067 |
Agents Affiliated with this Home
-
J
Seller's Agent in 2025
Jamie Hering
Coldwell Banker Realty
-
A
Buyer's Agent in 2025
Anna Klarck
AK Homes
-
A
Seller's Agent in 2021
Andy Resek
Real People Realty
Map
Source: Midwest Real Estate Data (MRED)
MLS Number: 12350805
APN: 06-26-117-034
- 571 Dawn Cir
- 118 Harvey Ave
- 137 School St
- 824 Tylerton Cir
- 21238 W Washington St
- 174 Harvey Ave
- 30 S Slusser St
- 644 Swan Dr Unit 4
- 629 Robin Ct Unit 4
- 635 Robin Ct
- 443 Merrill Ln
- 146 Westerfield Place
- 1120 Popes Creek Cir
- 983 Ellsworth Dr
- 768 Wexford Ct
- 1086 Chadwick Dr
- 269 Lisk Dr
- 34625 N Il Route 83
- 928 Stratford Ct Unit 23
- 277 Mcmillan St
