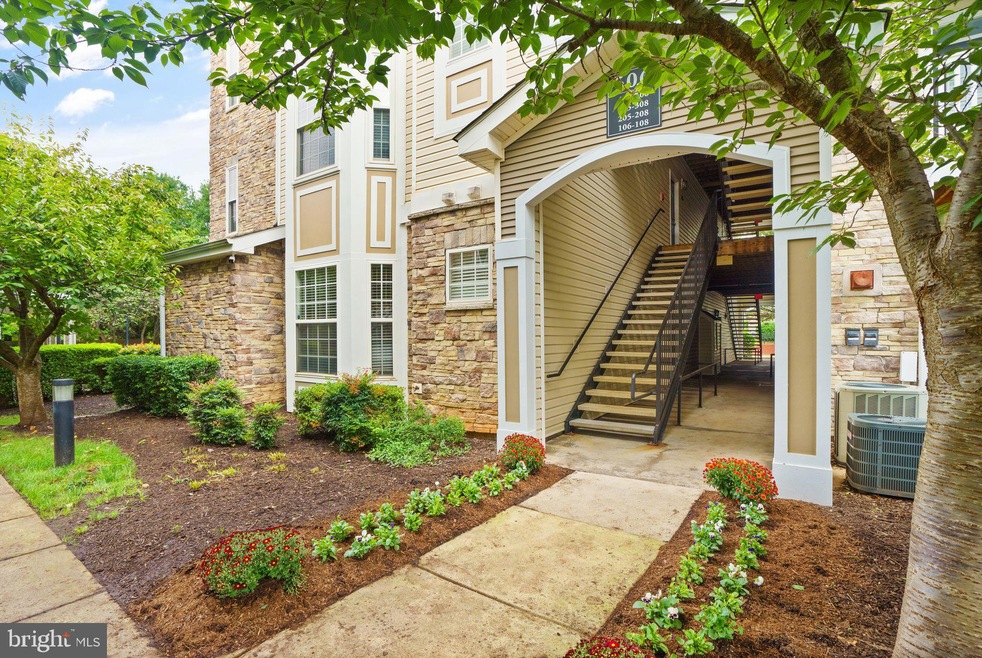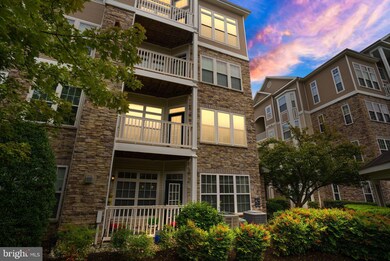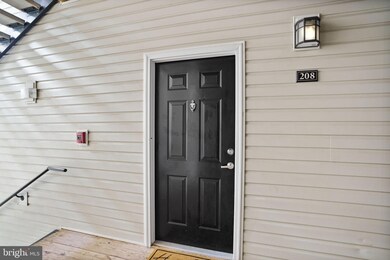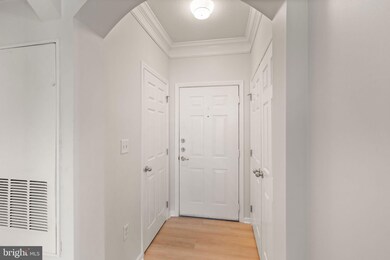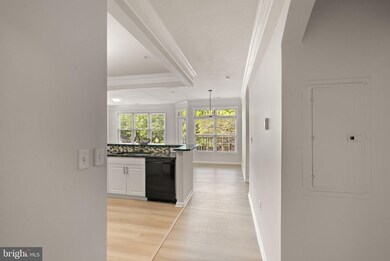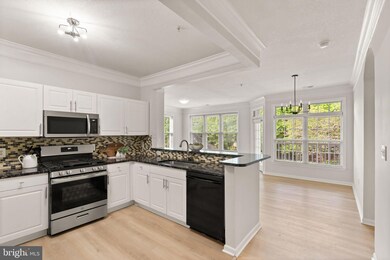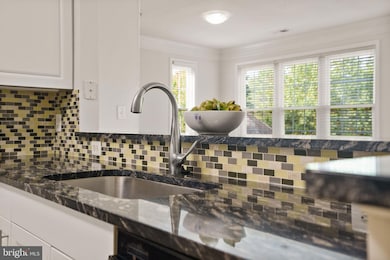
506 Sunset View Terrace SE Unit 208 Leesburg, VA 20175
Highlights
- Fitness Center
- 24-Hour Security
- Gated Community
- Loudoun County High School Rated A-
- Eat-In Gourmet Kitchen
- Open Floorplan
About This Home
As of March 2025Welcome to this beautifully updated, light-filled 2-bedroom, 2-bathroom Fairfax model condo in the highly sought-after Stratford Club, just 2 miles from Downtown Leesburg! Located on the second level, boasts a spacious open layout, highlighted by abundant natural light from the oversized windows and a private covered corner balcony surrounded by mature trees—perfect for enjoying your morning coffee or evening relaxation.
The bright and airy living room features new LVP floors and a cozy gas fireplace, making it the perfect spot for entertaining or unwinding. The gourmet kitchen offers white cabinetry, granite countertops, stainless steel appliances, and ample storage in pantry, creating a fresh, modern look.
The owner’s suite includes luxurious en-suite bath with dual sinks, soaking tub, large shower and large walk in closet. The second bedroom also features a charming bay window with a bench, offering an ideal reading nook or relaxing space. Second bedroom has it's own en-suite bathroom and large walk in closet.
This unit is move-in ready with new paint and new LVP flooring. Located just minutes from major commuter routes like the Dulles Greenway, Rt. 7, and Rt. 15, as well as shopping and dining options, this condo combines comfort and convenience. Enjoy resort-style living with access to the Stratford Club’s pool, fitness center, and beautifully landscaped grounds. HOA fee is $455 a month.
Don’t miss this rare opportunity to own a light and bright, corner unit condo that truly feels like home!
Last Agent to Sell the Property
Pearson Smith Realty, LLC License #0225209352 Listed on: 10/04/2024

Property Details
Home Type
- Condominium
Est. Annual Taxes
- $3,024
Year Built
- Built in 2005 | Remodeled in 2013
HOA Fees
- $455 Monthly HOA Fees
Home Design
- Colonial Architecture
- Bump-Outs
- Brick Exterior Construction
- Slab Foundation
- Composition Roof
- Asphalt Roof
- Wood Siding
- Vinyl Siding
Interior Spaces
- 1,177 Sq Ft Home
- Property has 1 Level
- Open Floorplan
- Crown Molding
- Ceiling height of 9 feet or more
- Screen For Fireplace
- Gas Fireplace
- Double Pane Windows
- Window Treatments
- Bay Window
- Window Screens
- Six Panel Doors
- Entrance Foyer
- Living Room
- Dining Room
Kitchen
- Eat-In Gourmet Kitchen
- Breakfast Area or Nook
- Gas Oven or Range
- <<selfCleaningOvenToken>>
- Stove
- <<microwave>>
- Ice Maker
- Dishwasher
- Upgraded Countertops
- Disposal
Flooring
- Wood
- Carpet
- Ceramic Tile
- Luxury Vinyl Tile
Bedrooms and Bathrooms
- 2 Main Level Bedrooms
- En-Suite Bathroom
- 2 Full Bathrooms
Laundry
- Laundry Room
- Dryer
- Washer
Home Security
- Monitored
- Security Gate
Parking
- Free Parking
- On-Street Parking
- Surface Parking
- Unassigned Parking
Schools
- Frederick Douglass Elementary School
- Harper Park Middle School
- Heritage High School
Utilities
- Forced Air Heating and Cooling System
- Vented Exhaust Fan
- Hot Water Heating System
- Underground Utilities
- Water Dispenser
- Natural Gas Water Heater
- Multiple Phone Lines
- Cable TV Available
Additional Features
- Energy-Efficient Appliances
- Balcony
Listing and Financial Details
- Assessor Parcel Number 232190402122
Community Details
Overview
- Association fees include common area maintenance, exterior building maintenance, lawn maintenance, management, insurance, pool(s), recreation facility, reserve funds, road maintenance, snow removal, trash, security gate
- Westchester At Stratford Condo HOA
- Low-Rise Condominium
- Built by TOLL BROTHERS
- Stratford Club Subdivision, Fairfax Floorplan
- Stratford Club Community
Amenities
- Picnic Area
- Common Area
- Clubhouse
- Community Center
- Meeting Room
- Party Room
- Recreation Room
Recreation
- Community Playground
- Fitness Center
- Community Pool
- Community Spa
- Jogging Path
- Bike Trail
Pet Policy
- Breed Restrictions
Security
- 24-Hour Security
- Resident Manager or Management On Site
- Gated Community
- Fire and Smoke Detector
- Fire Sprinkler System
Ownership History
Purchase Details
Home Financials for this Owner
Home Financials are based on the most recent Mortgage that was taken out on this home.Purchase Details
Home Financials for this Owner
Home Financials are based on the most recent Mortgage that was taken out on this home.Purchase Details
Home Financials for this Owner
Home Financials are based on the most recent Mortgage that was taken out on this home.Purchase Details
Home Financials for this Owner
Home Financials are based on the most recent Mortgage that was taken out on this home.Similar Homes in Leesburg, VA
Home Values in the Area
Average Home Value in this Area
Purchase History
| Date | Type | Sale Price | Title Company |
|---|---|---|---|
| Deed | $405,000 | First American Title | |
| Deed | $385,000 | Metropolitan Title | |
| Warranty Deed | $255,000 | Champion Title & Stlmnts Inc | |
| Warranty Deed | $224,045 | -- |
Mortgage History
| Date | Status | Loan Amount | Loan Type |
|---|---|---|---|
| Open | $388,000 | New Conventional | |
| Closed | $17,500 | No Value Available | |
| Previous Owner | $285,000 | VA | |
| Previous Owner | $221,000 | VA | |
| Previous Owner | $228,861 | VA |
Property History
| Date | Event | Price | Change | Sq Ft Price |
|---|---|---|---|---|
| 03/26/2025 03/26/25 | Sold | $405,000 | +1.3% | $344 / Sq Ft |
| 02/16/2025 02/16/25 | Pending | -- | -- | -- |
| 02/12/2025 02/12/25 | For Sale | $399,990 | +3.9% | $340 / Sq Ft |
| 11/15/2024 11/15/24 | Sold | $385,000 | -3.7% | $327 / Sq Ft |
| 10/04/2024 10/04/24 | For Sale | $399,990 | 0.0% | $340 / Sq Ft |
| 09/11/2019 09/11/19 | Rented | $1,750 | 0.0% | -- |
| 08/10/2019 08/10/19 | Price Changed | $1,750 | -2.8% | $1 / Sq Ft |
| 07/22/2019 07/22/19 | For Rent | $1,800 | 0.0% | -- |
| 07/19/2019 07/19/19 | Off Market | $1,800 | -- | -- |
| 04/30/2015 04/30/15 | Sold | $255,000 | -3.7% | $217 / Sq Ft |
| 03/31/2015 03/31/15 | Pending | -- | -- | -- |
| 02/27/2015 02/27/15 | For Sale | $264,900 | +8.1% | $225 / Sq Ft |
| 08/20/2013 08/20/13 | Sold | $245,000 | +2.1% | $208 / Sq Ft |
| 07/21/2013 07/21/13 | Pending | -- | -- | -- |
| 07/18/2013 07/18/13 | Price Changed | $239,900 | -2.0% | $204 / Sq Ft |
| 06/20/2013 06/20/13 | For Sale | $244,900 | -- | $208 / Sq Ft |
Tax History Compared to Growth
Tax History
| Year | Tax Paid | Tax Assessment Tax Assessment Total Assessment is a certain percentage of the fair market value that is determined by local assessors to be the total taxable value of land and additions on the property. | Land | Improvement |
|---|---|---|---|---|
| 2024 | $2,937 | $339,580 | $100,000 | $239,580 |
| 2023 | $2,939 | $335,850 | $100,000 | $235,850 |
| 2022 | $2,826 | $317,580 | $90,000 | $227,580 |
| 2021 | $2,743 | $279,850 | $70,000 | $209,850 |
| 2020 | $2,766 | $267,210 | $70,000 | $197,210 |
| 2019 | $2,731 | $261,320 | $70,000 | $191,320 |
| 2018 | $2,657 | $244,840 | $70,000 | $174,840 |
| 2017 | $2,754 | $244,840 | $70,000 | $174,840 |
| 2016 | $2,763 | $241,310 | $0 | $0 |
| 2015 | $418 | $158,360 | $0 | $158,360 |
| 2014 | $414 | $156,010 | $0 | $156,010 |
Agents Affiliated with this Home
-
Kristen Roberts

Seller's Agent in 2025
Kristen Roberts
Keller Williams Realty
(703) 861-8736
20 in this area
81 Total Sales
-
Lexie Doud

Buyer's Agent in 2025
Lexie Doud
Samson Properties
(202) 431-3399
2 in this area
50 Total Sales
-
Jason Cheperdak

Buyer Co-Listing Agent in 2025
Jason Cheperdak
Samson Properties
(571) 400-1266
7 in this area
1,607 Total Sales
-
Laura Griffin

Seller's Agent in 2024
Laura Griffin
Pearson Smith Realty, LLC
(571) 354-7325
10 in this area
88 Total Sales
-
Tracy Ventura

Seller's Agent in 2019
Tracy Ventura
Samson Properties
(703) 615-0427
9 Total Sales
-
Katie Covey

Buyer's Agent in 2019
Katie Covey
Long & Foster
(904) 625-7857
3 in this area
80 Total Sales
Map
Source: Bright MLS
MLS Number: VALO2079960
APN: 232-19-0402-122
- 512 Sunset View Terrace SE Unit 204
- 512 Sunset View Terrace SE Unit 302
- 505 Sunset View Terrace SE Unit 304
- 508 Sunset View Terrace SE Unit 201
- 503 Sunset View Terrace SE Unit 102
- 103 Claude Ct SE
- 118 Dalhart Dr SE
- 102 Roy Ct SE
- 209 Jennings Ct SE
- 221 Shirley Square SE
- 673 Constellation Square SE Unit H
- 653 Constellation Square SE Unit J
- 831 Vanderbilt Terrace SE
- 542 Glade Fern Terrace SE
- 557 Rockbridge Dr SE
- 347 Pink Azalea Terrace SE
- 152 Oak View Dr SE
- 130 Oak View Dr SE
- 111 Oak View Dr SE
- 125 Oak View Dr SE
