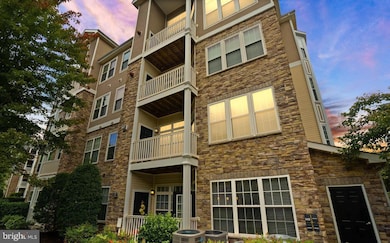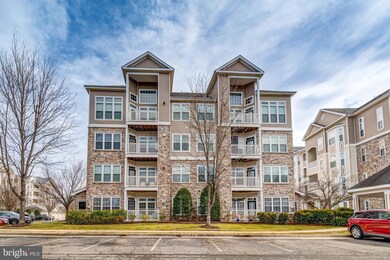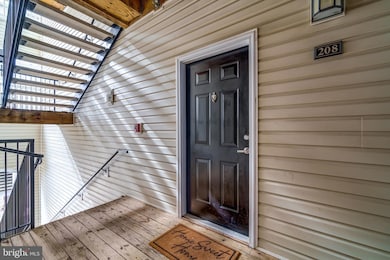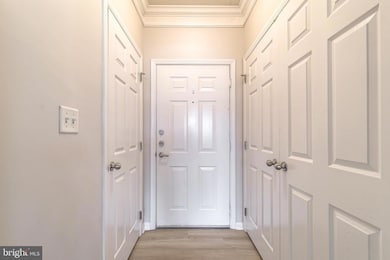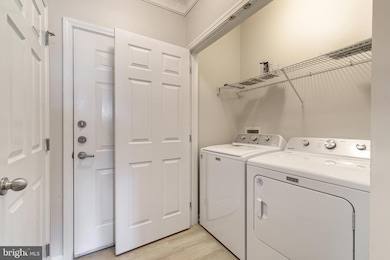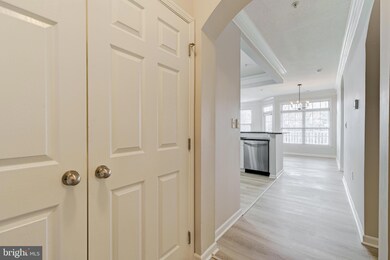
506 Sunset View Terrace SE Unit 208 Leesburg, VA 20175
Highlights
- Fitness Center
- Eat-In Gourmet Kitchen
- Open Floorplan
- Loudoun County High School Rated A-
- Gated Community
- Colonial Architecture
About This Home
As of March 2025Welcome to this beautifully updated and light-filled 2-bedroom, 2-bathroom Fairfax model condo in the highly sought-after Stratford Club, just 2 miles from Downtown Leesburg! This second-level corner unit boasts a spacious, open layout with abundant natural light streaming through oversized windows and a private covered balcony surrounded by mature trees—perfect for enjoying your morning coffee or evening relaxation. The bright and airy living room features new LVP flooring and a cozy gas fireplace, ideal for entertaining or unwinding. The gourmet kitchen offers white cabinetry, granite countertops, stainless steel appliances, a subway tile backsplash, and ample pantry storage for a fresh, modern look. The owner’s suite includes a luxurious en-suite bath with dual sinks, a soaking tub, a large shower, and a spacious walk-in closet. The second bedroom features a charming bay window with a bench, an en-suite bathroom, and a large walk-in closet. This move-in-ready unit has been freshly painted and features new flooring, appliances (including a washer and dryer), and modern fixtures throughout. Located just minutes from major commuter routes like the Dulles Greenway, Rt. 7, and Rt. 15, as well as shopping and dining options, this condo offers the perfect blend of comfort and convenience. Enjoy resort-style amenities, including a pool, fitness center, and beautifully landscaped grounds. This is a rare opportunity to own a stylish and turnkey corner unit that truly feels like home!
Property Details
Home Type
- Condominium
Est. Annual Taxes
- $3,024
Year Built
- Built in 2005 | Remodeled in 2013
HOA Fees
- $455 Monthly HOA Fees
Home Design
- Colonial Architecture
- Bump-Outs
- Brick Exterior Construction
- Slab Foundation
- Composition Roof
- Asphalt Roof
- Vinyl Siding
Interior Spaces
- 1,177 Sq Ft Home
- Property has 1 Level
- Open Floorplan
- Crown Molding
- Ceiling height of 9 feet or more
- Gas Fireplace
- Double Pane Windows
- Window Treatments
- Bay Window
- Six Panel Doors
- Entrance Foyer
- Living Room
- Dining Room
- Security Gate
Kitchen
- Eat-In Gourmet Kitchen
- Breakfast Area or Nook
- Gas Oven or Range
- Stove
- <<microwave>>
- Ice Maker
- Dishwasher
- Upgraded Countertops
- Disposal
Flooring
- Wood
- Luxury Vinyl Tile
Bedrooms and Bathrooms
- 2 Main Level Bedrooms
- En-Suite Bathroom
- 2 Full Bathrooms
Laundry
- Laundry Room
- Dryer
- Washer
Parking
- On-Street Parking
- Unassigned Parking
Outdoor Features
- Balcony
Schools
- Heritage High School
Utilities
- Forced Air Heating and Cooling System
- Vented Exhaust Fan
- Natural Gas Water Heater
- Cable TV Available
Listing and Financial Details
- Assessor Parcel Number 232190402122
Community Details
Overview
- Association fees include common area maintenance, exterior building maintenance, lawn maintenance, management, insurance, pool(s), recreation facility, reserve funds, snow removal, trash, security gate
- Westchester At Stratford Condo HOA
- Low-Rise Condominium
- Built by TOLL BROTHERS
- Westchester At Stratford Subdivision, Fairfax Floorplan
Amenities
- Picnic Area
- Common Area
- Clubhouse
- Community Center
- Meeting Room
- Party Room
- Recreation Room
Recreation
- Community Playground
- Fitness Center
- Community Pool
- Jogging Path
Pet Policy
- Breed Restrictions
Security
- Security Service
- Resident Manager or Management On Site
- Gated Community
- Fire and Smoke Detector
- Fire Sprinkler System
Ownership History
Purchase Details
Home Financials for this Owner
Home Financials are based on the most recent Mortgage that was taken out on this home.Purchase Details
Home Financials for this Owner
Home Financials are based on the most recent Mortgage that was taken out on this home.Purchase Details
Home Financials for this Owner
Home Financials are based on the most recent Mortgage that was taken out on this home.Purchase Details
Home Financials for this Owner
Home Financials are based on the most recent Mortgage that was taken out on this home.Similar Homes in Leesburg, VA
Home Values in the Area
Average Home Value in this Area
Purchase History
| Date | Type | Sale Price | Title Company |
|---|---|---|---|
| Deed | $405,000 | First American Title | |
| Deed | $385,000 | Metropolitan Title | |
| Warranty Deed | $255,000 | Champion Title & Stlmnts Inc | |
| Warranty Deed | $224,045 | -- |
Mortgage History
| Date | Status | Loan Amount | Loan Type |
|---|---|---|---|
| Open | $388,000 | New Conventional | |
| Closed | $17,500 | No Value Available | |
| Previous Owner | $285,000 | VA | |
| Previous Owner | $221,000 | VA | |
| Previous Owner | $228,861 | VA |
Property History
| Date | Event | Price | Change | Sq Ft Price |
|---|---|---|---|---|
| 03/26/2025 03/26/25 | Sold | $405,000 | +1.3% | $344 / Sq Ft |
| 02/16/2025 02/16/25 | Pending | -- | -- | -- |
| 02/12/2025 02/12/25 | For Sale | $399,990 | +3.9% | $340 / Sq Ft |
| 11/15/2024 11/15/24 | Sold | $385,000 | -3.7% | $327 / Sq Ft |
| 10/04/2024 10/04/24 | For Sale | $399,990 | 0.0% | $340 / Sq Ft |
| 09/11/2019 09/11/19 | Rented | $1,750 | 0.0% | -- |
| 08/10/2019 08/10/19 | Price Changed | $1,750 | -2.8% | $1 / Sq Ft |
| 07/22/2019 07/22/19 | For Rent | $1,800 | 0.0% | -- |
| 07/19/2019 07/19/19 | Off Market | $1,800 | -- | -- |
| 04/30/2015 04/30/15 | Sold | $255,000 | -3.7% | $217 / Sq Ft |
| 03/31/2015 03/31/15 | Pending | -- | -- | -- |
| 02/27/2015 02/27/15 | For Sale | $264,900 | +8.1% | $225 / Sq Ft |
| 08/20/2013 08/20/13 | Sold | $245,000 | +2.1% | $208 / Sq Ft |
| 07/21/2013 07/21/13 | Pending | -- | -- | -- |
| 07/18/2013 07/18/13 | Price Changed | $239,900 | -2.0% | $204 / Sq Ft |
| 06/20/2013 06/20/13 | For Sale | $244,900 | -- | $208 / Sq Ft |
Tax History Compared to Growth
Tax History
| Year | Tax Paid | Tax Assessment Tax Assessment Total Assessment is a certain percentage of the fair market value that is determined by local assessors to be the total taxable value of land and additions on the property. | Land | Improvement |
|---|---|---|---|---|
| 2024 | $2,937 | $339,580 | $100,000 | $239,580 |
| 2023 | $2,939 | $335,850 | $100,000 | $235,850 |
| 2022 | $2,826 | $317,580 | $90,000 | $227,580 |
| 2021 | $2,743 | $279,850 | $70,000 | $209,850 |
| 2020 | $2,766 | $267,210 | $70,000 | $197,210 |
| 2019 | $2,731 | $261,320 | $70,000 | $191,320 |
| 2018 | $2,657 | $244,840 | $70,000 | $174,840 |
| 2017 | $2,754 | $244,840 | $70,000 | $174,840 |
| 2016 | $2,763 | $241,310 | $0 | $0 |
| 2015 | $418 | $158,360 | $0 | $158,360 |
| 2014 | $414 | $156,010 | $0 | $156,010 |
Agents Affiliated with this Home
-
Kristen Roberts

Seller's Agent in 2025
Kristen Roberts
Keller Williams Realty
(703) 861-8736
21 in this area
83 Total Sales
-
Lexie Doud

Buyer's Agent in 2025
Lexie Doud
Samson Properties
(202) 431-3399
2 in this area
50 Total Sales
-
Jason Cheperdak

Buyer Co-Listing Agent in 2025
Jason Cheperdak
Samson Properties
(571) 400-1266
7 in this area
1,607 Total Sales
-
Laura Griffin

Seller's Agent in 2024
Laura Griffin
Pearson Smith Realty, LLC
(571) 354-7325
10 in this area
88 Total Sales
-
Tracy Ventura

Seller's Agent in 2019
Tracy Ventura
Samson Properties
(703) 615-0427
9 Total Sales
-
Katie Covey

Buyer's Agent in 2019
Katie Covey
Long & Foster
(904) 625-7857
3 in this area
80 Total Sales
Map
Source: Bright MLS
MLS Number: VALO2088004
APN: 232-19-0402-122
- 512 Sunset View Terrace SE Unit 204
- 512 Sunset View Terrace SE Unit 302
- 505 Sunset View Terrace SE Unit 304
- 508 Sunset View Terrace SE Unit 201
- 503 Sunset View Terrace SE Unit 102
- 103 Claude Ct SE
- 118 Dalhart Dr SE
- 102 Roy Ct SE
- 209 Jennings Ct SE
- 221 Shirley Square SE
- 673 Constellation Square SE Unit H
- 653 Constellation Square SE Unit J
- 831 Vanderbilt Terrace SE
- 542 Glade Fern Terrace SE
- 557 Rockbridge Dr SE
- 347 Pink Azalea Terrace SE
- 152 Oak View Dr SE
- 130 Oak View Dr SE
- 111 Oak View Dr SE
- 125 Oak View Dr SE

