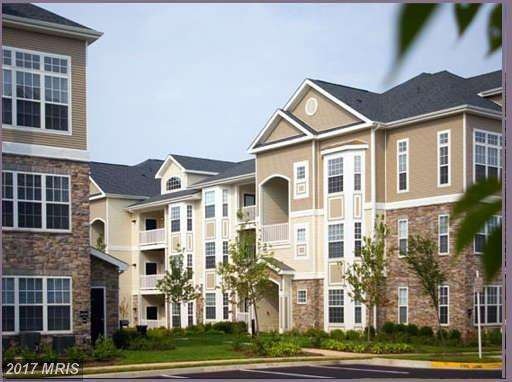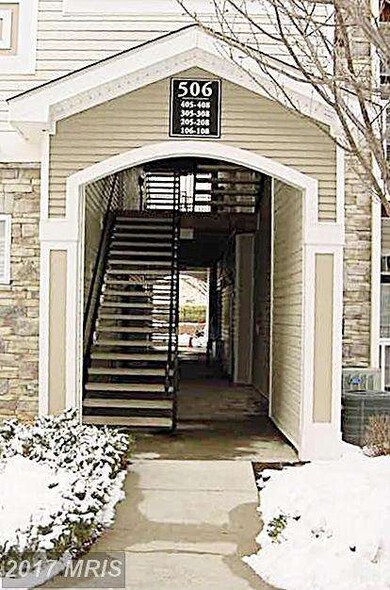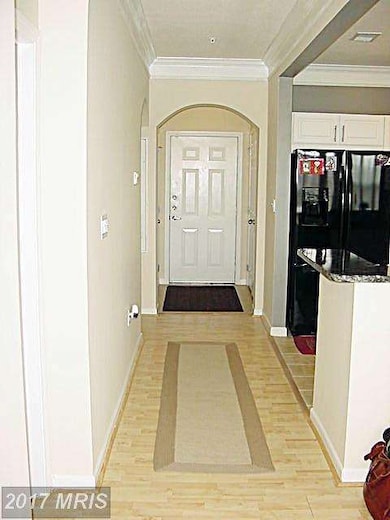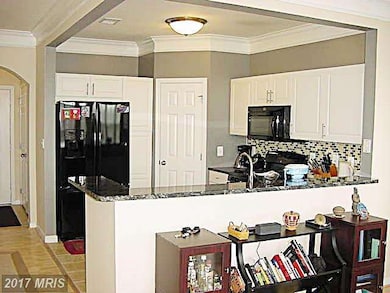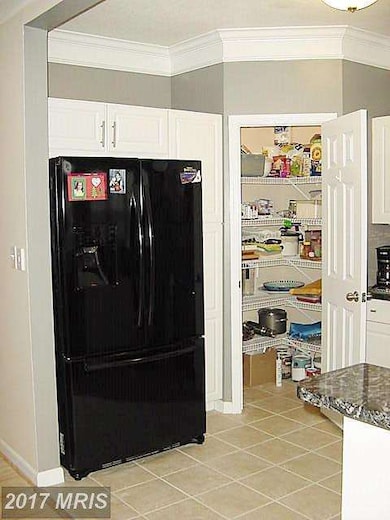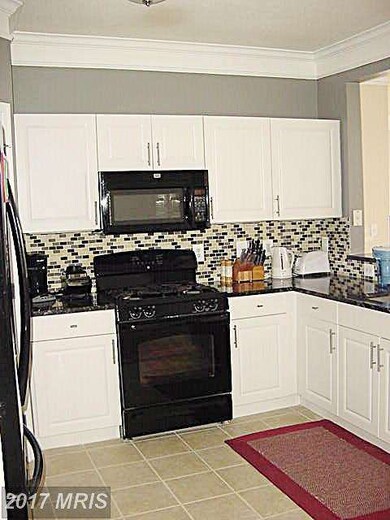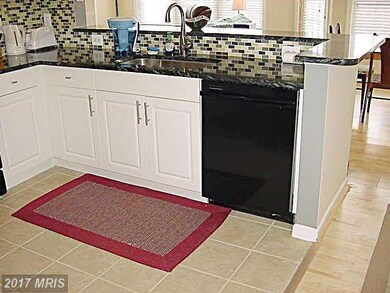
506 Sunset View Terrace SE Unit 208 Leesburg, VA 20175
Highlights
- Fitness Center
- 24-Hour Security
- Gated Community
- Loudoun County High School Rated A-
- Eat-In Gourmet Kitchen
- Open Floorplan
About This Home
As of March 2025GORGEOUS Toll Bros luxury condo*BEST in upscale Stratford Club gated community*2MBR/2MBA suites*2nd lvl*1,177SF*LOADED w UPGRADES:Pergo/ceram/carp/mouldings*Remodeled gourmet kit:NU cabs/granite/upgr applcs*Formal DR-LR*2 MBR stes:each w w-in clos/large priv MBAs*Lux MBA1 soak tub/sep shwr*Laund/W&D*Balcony*Near Greenway,Rtes 7/15*Upscale amenities:c-house/pool/fitness ctr+
Last Agent to Sell the Property
Ronald Layton
United Real Estate License #0225049896 Listed on: 02/27/2015

Property Details
Home Type
- Condominium
Est. Annual Taxes
- $3,024
Year Built
- Built in 2005 | Remodeled in 2013
HOA Fees
- $288 Monthly HOA Fees
Home Design
- Colonial Architecture
- Bump-Outs
- Brick Exterior Construction
- Slab Foundation
- Composition Roof
- Asphalt Roof
- Wood Siding
- Vinyl Siding
Interior Spaces
- 1,177 Sq Ft Home
- Property has 1 Level
- Open Floorplan
- Crown Molding
- Ceiling height of 9 feet or more
- Screen For Fireplace
- Gas Fireplace
- Double Pane Windows
- Window Treatments
- Bay Window
- Atrium Windows
- Window Screens
- Atrium Doors
- Insulated Doors
- Six Panel Doors
- Entrance Foyer
- Living Room
- Dining Room
- Utility Room
- Wood Flooring
Kitchen
- Eat-In Gourmet Kitchen
- Breakfast Area or Nook
- Gas Oven or Range
- <<selfCleaningOvenToken>>
- Stove
- <<microwave>>
- Ice Maker
- Dishwasher
- Upgraded Countertops
- Disposal
Bedrooms and Bathrooms
- 2 Main Level Bedrooms
- En-Suite Primary Bedroom
- En-Suite Bathroom
- 2 Full Bathrooms
Laundry
- Laundry Room
- Dryer
- Washer
Home Security
- Monitored
- Security Gate
Parking
- Free Parking
- On-Street Parking
- Surface Parking
- Unassigned Parking
Outdoor Features
- Balcony
- Outdoor Storage
Schools
- Frederick Douglass Elementary School
- J. L. Simpson Middle School
- Loudoun County High School
Utilities
- Forced Air Heating and Cooling System
- Vented Exhaust Fan
- Hot Water Heating System
- Underground Utilities
- Water Dispenser
- Natural Gas Water Heater
- High Speed Internet
- Multiple Phone Lines
- Cable TV Available
Additional Features
- Energy-Efficient Appliances
- Property is in very good condition
Listing and Financial Details
- Assessor Parcel Number 232190402122
Community Details
Overview
- Association fees include common area maintenance, exterior building maintenance, lawn maintenance, management, insurance, pool(s), recreation facility, reserve funds, road maintenance, snow removal, trash, security gate
- Low-Rise Condominium
- Built by TOLL BROTHERS
- Stratford Club Subdivision, Fairfax Floorplan
- Stratford Club Community
- The community has rules related to recreational equipment, alterations or architectural changes, antenna installations, building or community restrictions, covenants, parking rules, no recreational vehicles, boats or trailers
Amenities
- Picnic Area
- Common Area
- Clubhouse
- Billiard Room
- Community Center
- Meeting Room
- Party Room
- Recreation Room
Recreation
- Community Playground
- Fitness Center
- Community Pool
- Community Spa
- Recreational Area
- Jogging Path
- Bike Trail
Pet Policy
- Pets Allowed
- Pet Restriction
Security
- 24-Hour Security
- Resident Manager or Management On Site
- Gated Community
- Fire and Smoke Detector
- Fire Sprinkler System
Ownership History
Purchase Details
Home Financials for this Owner
Home Financials are based on the most recent Mortgage that was taken out on this home.Purchase Details
Home Financials for this Owner
Home Financials are based on the most recent Mortgage that was taken out on this home.Purchase Details
Home Financials for this Owner
Home Financials are based on the most recent Mortgage that was taken out on this home.Purchase Details
Home Financials for this Owner
Home Financials are based on the most recent Mortgage that was taken out on this home.Similar Homes in Leesburg, VA
Home Values in the Area
Average Home Value in this Area
Purchase History
| Date | Type | Sale Price | Title Company |
|---|---|---|---|
| Deed | $405,000 | First American Title | |
| Deed | $385,000 | Metropolitan Title | |
| Warranty Deed | $255,000 | Champion Title & Stlmnts Inc | |
| Warranty Deed | $224,045 | -- |
Mortgage History
| Date | Status | Loan Amount | Loan Type |
|---|---|---|---|
| Open | $388,000 | New Conventional | |
| Closed | $17,500 | No Value Available | |
| Previous Owner | $285,000 | VA | |
| Previous Owner | $221,000 | VA | |
| Previous Owner | $228,861 | VA |
Property History
| Date | Event | Price | Change | Sq Ft Price |
|---|---|---|---|---|
| 03/26/2025 03/26/25 | Sold | $405,000 | +1.3% | $344 / Sq Ft |
| 02/16/2025 02/16/25 | Pending | -- | -- | -- |
| 02/12/2025 02/12/25 | For Sale | $399,990 | +3.9% | $340 / Sq Ft |
| 11/15/2024 11/15/24 | Sold | $385,000 | -3.7% | $327 / Sq Ft |
| 10/04/2024 10/04/24 | For Sale | $399,990 | 0.0% | $340 / Sq Ft |
| 09/11/2019 09/11/19 | Rented | $1,750 | 0.0% | -- |
| 08/10/2019 08/10/19 | Price Changed | $1,750 | -2.8% | $1 / Sq Ft |
| 07/22/2019 07/22/19 | For Rent | $1,800 | 0.0% | -- |
| 07/19/2019 07/19/19 | Off Market | $1,800 | -- | -- |
| 04/30/2015 04/30/15 | Sold | $255,000 | -3.7% | $217 / Sq Ft |
| 03/31/2015 03/31/15 | Pending | -- | -- | -- |
| 02/27/2015 02/27/15 | For Sale | $264,900 | +8.1% | $225 / Sq Ft |
| 08/20/2013 08/20/13 | Sold | $245,000 | +2.1% | $208 / Sq Ft |
| 07/21/2013 07/21/13 | Pending | -- | -- | -- |
| 07/18/2013 07/18/13 | Price Changed | $239,900 | -2.0% | $204 / Sq Ft |
| 06/20/2013 06/20/13 | For Sale | $244,900 | -- | $208 / Sq Ft |
Tax History Compared to Growth
Tax History
| Year | Tax Paid | Tax Assessment Tax Assessment Total Assessment is a certain percentage of the fair market value that is determined by local assessors to be the total taxable value of land and additions on the property. | Land | Improvement |
|---|---|---|---|---|
| 2024 | $2,937 | $339,580 | $100,000 | $239,580 |
| 2023 | $2,939 | $335,850 | $100,000 | $235,850 |
| 2022 | $2,826 | $317,580 | $90,000 | $227,580 |
| 2021 | $2,743 | $279,850 | $70,000 | $209,850 |
| 2020 | $2,766 | $267,210 | $70,000 | $197,210 |
| 2019 | $2,731 | $261,320 | $70,000 | $191,320 |
| 2018 | $2,657 | $244,840 | $70,000 | $174,840 |
| 2017 | $2,754 | $244,840 | $70,000 | $174,840 |
| 2016 | $2,763 | $241,310 | $0 | $0 |
| 2015 | $418 | $158,360 | $0 | $158,360 |
| 2014 | $414 | $156,010 | $0 | $156,010 |
Agents Affiliated with this Home
-
Kristen Roberts

Seller's Agent in 2025
Kristen Roberts
Keller Williams Realty
(703) 861-8736
21 in this area
83 Total Sales
-
Lexie Doud

Buyer's Agent in 2025
Lexie Doud
Samson Properties
(202) 431-3399
2 in this area
50 Total Sales
-
Jason Cheperdak

Buyer Co-Listing Agent in 2025
Jason Cheperdak
Samson Properties
(571) 400-1266
7 in this area
1,607 Total Sales
-
Laura Griffin

Seller's Agent in 2024
Laura Griffin
Pearson Smith Realty, LLC
(571) 354-7325
10 in this area
88 Total Sales
-
Tracy Ventura

Seller's Agent in 2019
Tracy Ventura
Samson Properties
(703) 615-0427
9 Total Sales
-
Katie Covey

Buyer's Agent in 2019
Katie Covey
Long & Foster
(904) 625-7857
3 in this area
80 Total Sales
Map
Source: Bright MLS
MLS Number: 1000611983
APN: 232-19-0402-122
- 512 Sunset View Terrace SE Unit 204
- 512 Sunset View Terrace SE Unit 302
- 505 Sunset View Terrace SE Unit 304
- 508 Sunset View Terrace SE Unit 201
- 503 Sunset View Terrace SE Unit 102
- 103 Claude Ct SE
- 118 Dalhart Dr SE
- 102 Roy Ct SE
- 209 Jennings Ct SE
- 221 Shirley Square SE
- 673 Constellation Square SE Unit H
- 653 Constellation Square SE Unit J
- 831 Vanderbilt Terrace SE
- 542 Glade Fern Terrace SE
- 557 Rockbridge Dr SE
- 347 Pink Azalea Terrace SE
- 152 Oak View Dr SE
- 130 Oak View Dr SE
- 111 Oak View Dr SE
- 125 Oak View Dr SE
