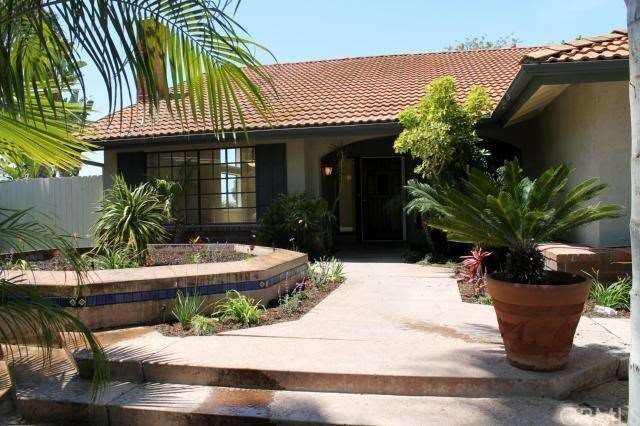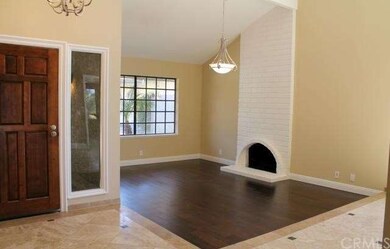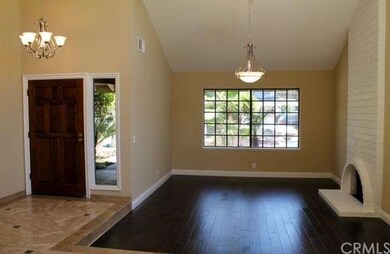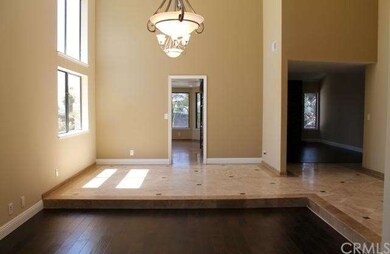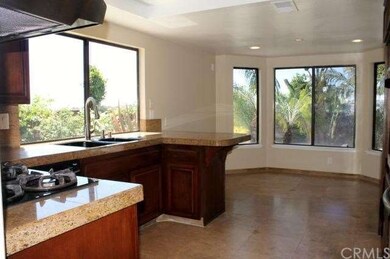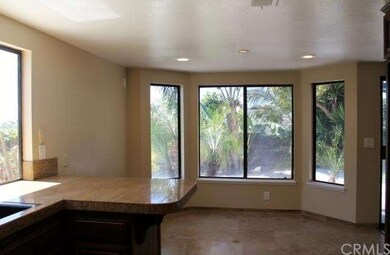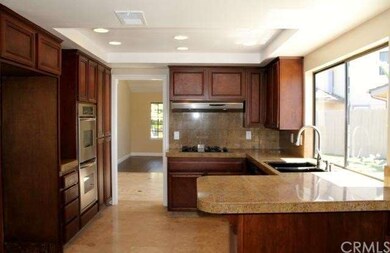
506 Via Juarez San Clemente, CA 92673
Coast District NeighborhoodEstimated Value: $1,494,000 - $1,590,000
Highlights
- All Bedrooms Downstairs
- View of Hills
- 2 Car Attached Garage
- Marblehead Elementary School Rated A-
- Wood Flooring
- Laundry Room
About This Home
As of June 2014NEWLY REMODELED 3 BEDROOM HOME IN THE HIGHLY DESIRED “COAST DISTRICT” at the end of a cul-de-sac. Very spacious and open floor plan with two fire places. Entertain in the large living room with vaulted ceilings, or the spacious family room with a wet bar. Dine in the family style kitchen or in the formal dining room. Beautiful travertine flooring in the kitchen, entry, hallway, laundry room and baths. Great kitchen with granite tile, and stainless steel appliances. Huge master bedroom with vaulted ceilings, ceiling fan, double door entry that opens to the master bath. Double and Triple mirrored closet doors, custom travertine dual sink vanity and floor, large roman tub and shower with custom travertine tile. 3rd bedroom could be used as an office with the double door entry off the main entry. New exterior paint & trim, all new neutral tone paint and carpet and all new fixtures. Inside laundry room with direct access to the garage. Fantastic, large and beautiful wrap around back yard with gorgeous Hill Top Views! You have to come and see this beautiful home!
Last Agent to Sell the Property
Julie Skordas
Harcourts Prime Properties License #00949563 Listed on: 04/29/2014
Last Buyer's Agent
Kathryn Garvy
Realty ONE Group Southwest License #01441627
Home Details
Home Type
- Single Family
Est. Annual Taxes
- $9,783
Year Built
- Built in 1978
Lot Details
- 7,841
HOA Fees
- $100 Monthly HOA Fees
Parking
- 2 Car Attached Garage
Interior Spaces
- 1,932 Sq Ft Home
- Formal Entry
- Family Room with Fireplace
- Living Room with Fireplace
- Views of Hills
- Laundry Room
Flooring
- Wood
- Carpet
- Stone
Bedrooms and Bathrooms
- 2 Bedrooms
- All Bedrooms Down
- 2 Full Bathrooms
Utilities
- Forced Air Heating System
- Septic Type Unknown
Additional Features
- 7,841 Sq Ft Lot
- Urban Location
Listing and Financial Details
- Tax Lot 401
- Tax Tract Number 9272
- Assessor Parcel Number 68020105
Ownership History
Purchase Details
Home Financials for this Owner
Home Financials are based on the most recent Mortgage that was taken out on this home.Purchase Details
Home Financials for this Owner
Home Financials are based on the most recent Mortgage that was taken out on this home.Purchase Details
Purchase Details
Home Financials for this Owner
Home Financials are based on the most recent Mortgage that was taken out on this home.Purchase Details
Home Financials for this Owner
Home Financials are based on the most recent Mortgage that was taken out on this home.Purchase Details
Home Financials for this Owner
Home Financials are based on the most recent Mortgage that was taken out on this home.Similar Homes in the area
Home Values in the Area
Average Home Value in this Area
Purchase History
| Date | Buyer | Sale Price | Title Company |
|---|---|---|---|
| Casey James | $900,000 | First American Title Ins Co | |
| Bond James Douglass | $690,000 | First American Title Company | |
| Via Juarez Trust #506 | $141,175 | None Available | |
| Lemann Paul | -- | First American Title Co | |
| Lemann Paul | -- | Ticor Title Company Of Ca | |
| Lemann Paul | $335,000 | United Title Company |
Mortgage History
| Date | Status | Borrower | Loan Amount |
|---|---|---|---|
| Open | Casey James | $601,341 | |
| Closed | Casey James | $637,140 | |
| Closed | Casey James F | $500 | |
| Previous Owner | Bond James Douglass | $592,000 | |
| Previous Owner | Bond James Douglas | $621,000 | |
| Previous Owner | Bond James Douglass | $621,000 | |
| Previous Owner | Lemann Paul | $400,000 | |
| Previous Owner | Lemann Paul | $328,000 | |
| Previous Owner | Lemann Paul | $224,000 | |
| Previous Owner | Recinella Bernard E | $26,704 | |
| Previous Owner | Recinelia Bernard E | $244,000 |
Property History
| Date | Event | Price | Change | Sq Ft Price |
|---|---|---|---|---|
| 06/09/2014 06/09/14 | Sold | $690,000 | -1.4% | $357 / Sq Ft |
| 04/29/2014 04/29/14 | For Sale | $699,900 | -- | $362 / Sq Ft |
Tax History Compared to Growth
Tax History
| Year | Tax Paid | Tax Assessment Tax Assessment Total Assessment is a certain percentage of the fair market value that is determined by local assessors to be the total taxable value of land and additions on the property. | Land | Improvement |
|---|---|---|---|---|
| 2024 | $9,783 | $964,981 | $771,333 | $193,648 |
| 2023 | $9,576 | $946,060 | $756,209 | $189,851 |
| 2022 | $9,393 | $927,510 | $741,381 | $186,129 |
| 2021 | $9,212 | $909,324 | $726,844 | $182,480 |
| 2020 | $7,770 | $773,416 | $585,374 | $188,042 |
| 2019 | $7,616 | $758,251 | $573,896 | $184,355 |
| 2018 | $7,468 | $743,384 | $562,643 | $180,741 |
| 2017 | $7,321 | $728,808 | $551,610 | $177,198 |
| 2016 | $7,180 | $714,518 | $540,794 | $173,724 |
| 2015 | $7,085 | $703,786 | $532,671 | $171,115 |
| 2014 | $6,600 | $650,000 | $490,077 | $159,923 |
Agents Affiliated with this Home
-
J
Seller's Agent in 2014
Julie Skordas
Harcourts Prime Properties
-
Felipe Benavides

Seller Co-Listing Agent in 2014
Felipe Benavides
Harcourts Prime Properties
(949) 829-3949
39 Total Sales
-
K
Buyer's Agent in 2014
Kathryn Garvy
Realty ONE Group Southwest
Map
Source: California Regional Multiple Listing Service (CRMLS)
MLS Number: OC14087804
APN: 680-201-05
- 2943 Via San Jacinto
- 615 Calle Campana
- 3118 Calle Grande Vista
- 9 Via Tunas
- 712 Calle Contenta
- 35213 Del Rey
- 35242 Vista de Todo
- 609 Calle Reata
- 303 Calle Paisano
- 317 Calle Corral
- 42 Mira Las Olas
- 2914 Camino Capistrano Unit 12A
- 14 Tesoro
- 27525 Via Valor
- 703 Calle Cumbre
- 4 Via Cancha
- 101 Mira Adelante Unit 101
- 19 Marbella
- 263 Via Ballena
- 259 Via Ballena
- 506 Via Juarez
- 504 Via Juarez
- 505 Via Juarez
- 503 Via Juarez
- 501 Via Juarez
- 3031 Calle Juarez
- 3034 Calle Juarez
- 3029 Calle Juarez
- 3028 Calle Juarez
- 3027 Calle Juarez
- 3026 Calle Juarez
- 523 Calle Baranda
- 3025 Calle Juarez
- 521 Calle Baranda
- 605 Avenida Vaquero
- 603 Avenida Vaquero
- 607 Avenida Vaquero
- 609 Avenida Vaquero
- 601 Avenida Vaquero
- 3024 Calle Juarez
