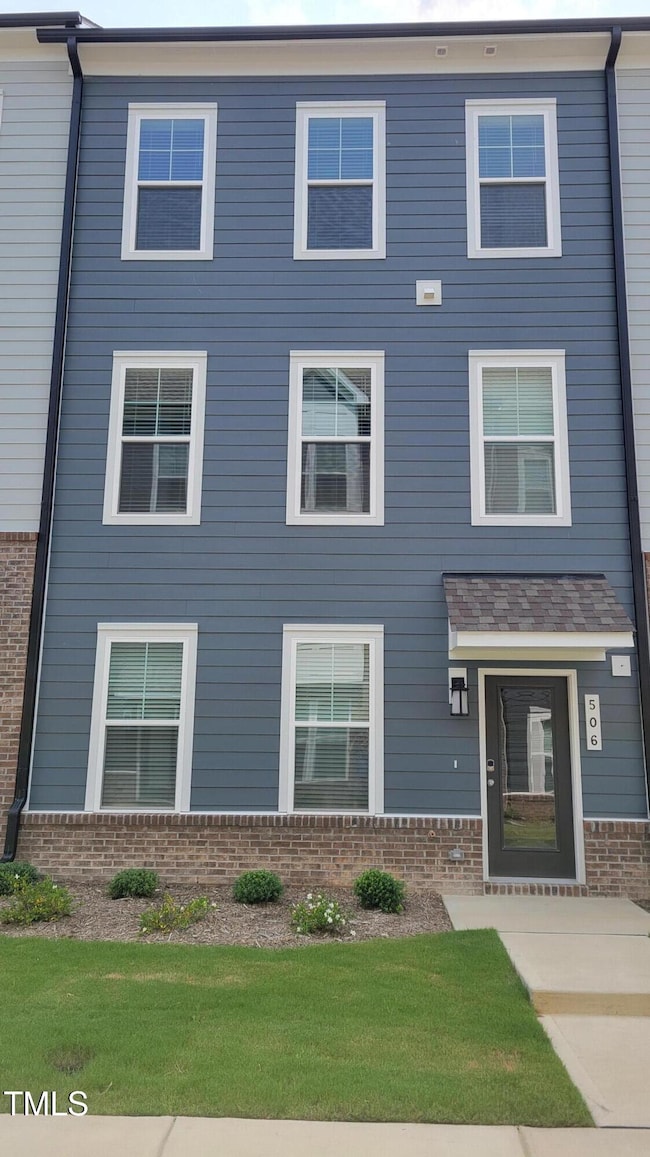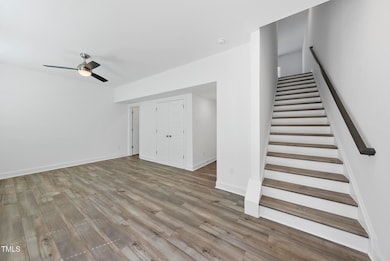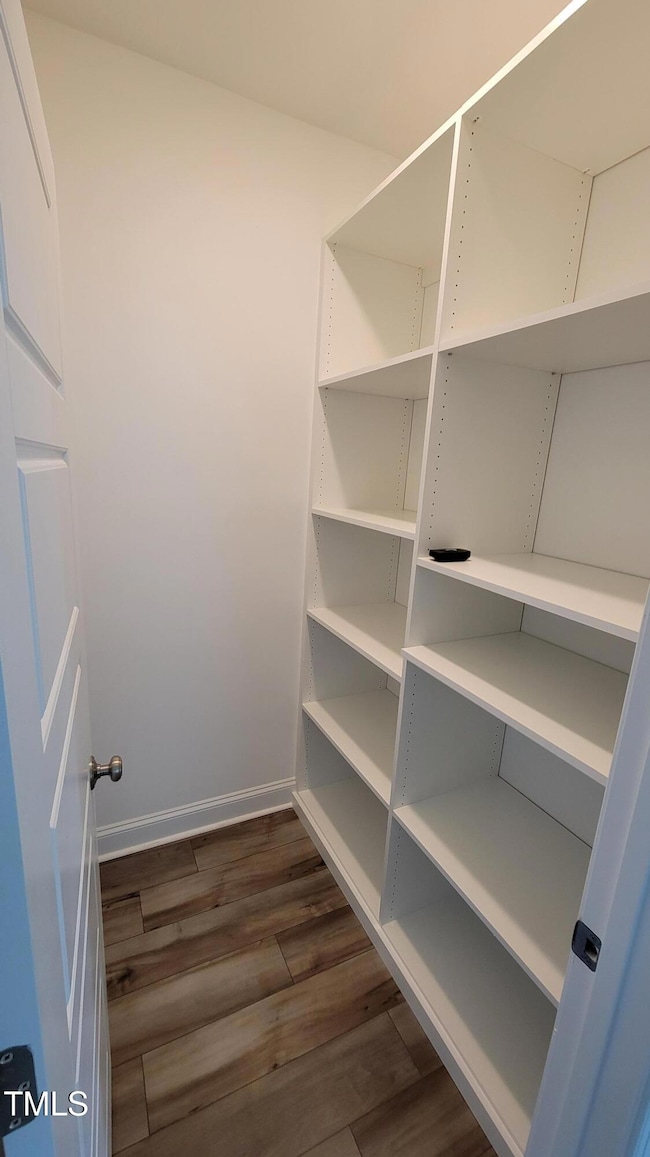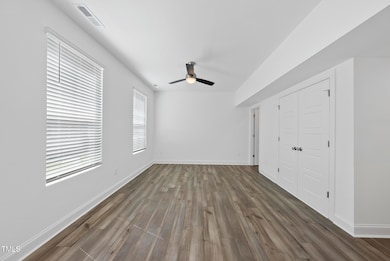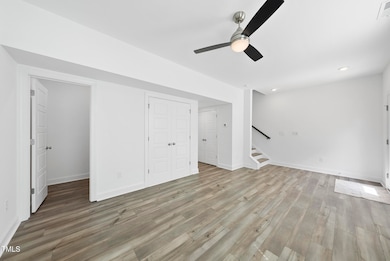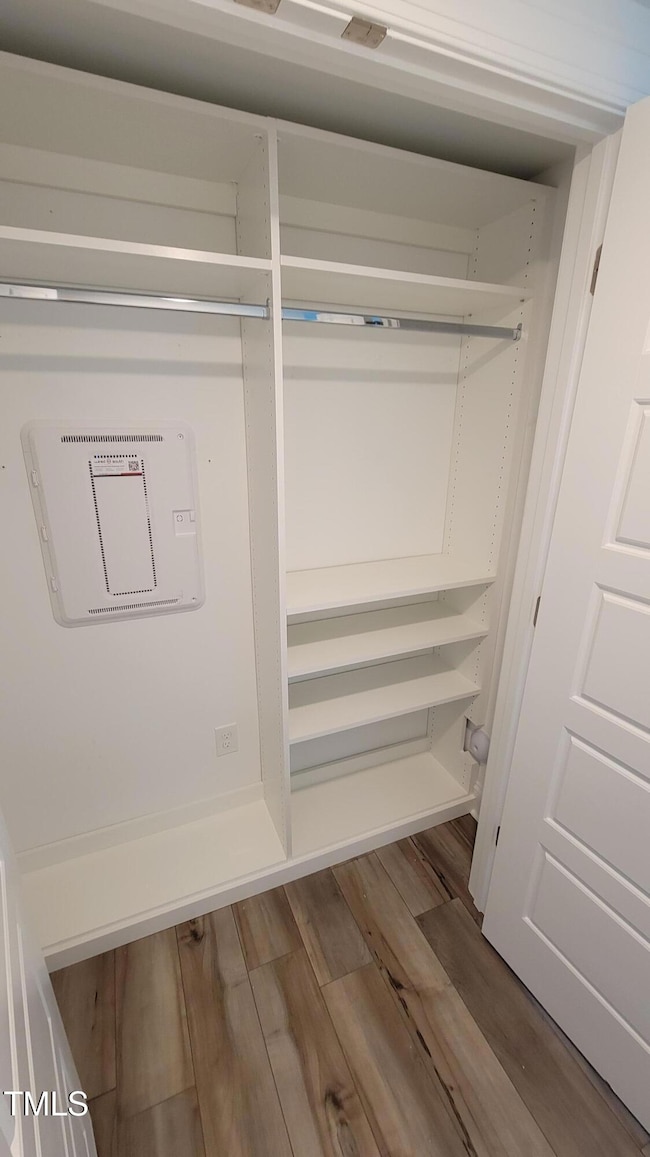
506 Village Branch Ln Wake Forest, NC 27587
Estimated payment $2,691/month
Highlights
- Open Floorplan
- Transitional Architecture
- Stainless Steel Appliances
- Deck
- Granite Countertops
- 2 Car Attached Garage
About This Home
Better than new! Never lived in townhome in The Exchange at Grove 98!! Welcome to this stunning 3 bedrooms, 2.5, baths, 3- Story Townhome with a flex/bonus room and a 2 car garage.. An Open floor plan filled with lots of windows and natural light. Closets have been custom redone to optimize closet space! LVP throughout townhome. Spacious Kitchen center island and pantry. Nice size family room and eat in area. Plenty of space. Owner's suites features ceiling fans, blinds & custom closets. Owner's bath offers grey dual sink vanities! Tile floors and tile shower with seat. Private toilet!! Spacious secondary bedrooms with ceiling fans, LVP, and custom closets. Full bath offers single vanity and tub/shower combo!! Washer and Dryer Included and on bedrooms level. There is a linen closet on bedroom level. •Main Level - Enter into a bright flex/bonus room with custom shelving in the coat closet and additional closet—perfect for a home office, gym, or den.
•Durable LVP flooring throughout.
•2 car garage with Epoxy coating.
On the second floor -An open, spacious floor plan filled with natural light. LVP flooring - Gorgeous Kitchen with Grey cabinets with soft close cabinet doors, back splash, granite countertops, Stainless Steel Appliances, Gas Range, Side by Side Refrigerator (included), microwave, and dishwasher. Large Center island with Pendants and a large single bowl sink, pantry, a nook for a office space or extra place your imagination, Generous family room which leads to an outside deck, nice size eat in area. Convenient a half bath, with pedestal sink. The 3rd level features: LVP flooring, Large Owner's suite features LVP flooring with two custom closets - lots of space for clothes, etc.. Well appointed owner's bathroom with tile floors, tile shower with a seat, grey dual vanity cabinet, and private toilet. 2 Spacious size secondary bedrooms with LVP flooring, ceiling fans, and custom closets. Full bath features a single vanity with LVP flooring and a tub/shower combination. Linen closet in hallway. Washer/Dryer (included) conveniently located on the bedroom level area with LVP flooring. This home is in close to Wegmans, shopping, dining, US 1 to 540, HWY 98, downtown Wake Forest for ultimate convenience. This beautiful low-maintenance townhomes offers plenty of space, upgraded finishes and a prime location- perfect for easy living and entertaining. Come and view this wonderful townhome today!
Townhouse Details
Home Type
- Townhome
Est. Annual Taxes
- $3,752
Year Built
- Built in 2024
Lot Details
- 1,307 Sq Ft Lot
- Landscaped
HOA Fees
- $190 Monthly HOA Fees
Parking
- 2 Car Attached Garage
Home Design
- Transitional Architecture
- Slab Foundation
- Shingle Roof
Interior Spaces
- 2,142 Sq Ft Home
- 3-Story Property
- Open Floorplan
- Smooth Ceilings
- Ceiling Fan
- Family Room
- Dining Room
- Pull Down Stairs to Attic
Kitchen
- Free-Standing Gas Range
- Microwave
- Dishwasher
- Stainless Steel Appliances
- Kitchen Island
- Granite Countertops
- Disposal
Flooring
- Tile
- Luxury Vinyl Tile
Bedrooms and Bathrooms
- 3 Bedrooms
- Dual Closets
- Walk-In Closet
- Private Water Closet
- Bathtub with Shower
Laundry
- Laundry in Hall
- Dryer
- Washer
Outdoor Features
- Deck
Schools
- Wake Forest Elementary And Middle School
- Wake Forest High School
Utilities
- Forced Air Heating and Cooling System
- Electric Water Heater
Community Details
- Association fees include ground maintenance, road maintenance
- Ppm Association, Phone Number (919) 848-4911
- Built by Stanley Martin
- Grove 98 Subdivision
- Maintained Community
Listing and Financial Details
- Assessor Parcel Number 1830961693
Map
Home Values in the Area
Average Home Value in this Area
Tax History
| Year | Tax Paid | Tax Assessment Tax Assessment Total Assessment is a certain percentage of the fair market value that is determined by local assessors to be the total taxable value of land and additions on the property. | Land | Improvement |
|---|---|---|---|---|
| 2024 | $747 | $80,000 | $80,000 | $0 |
Property History
| Date | Event | Price | Change | Sq Ft Price |
|---|---|---|---|---|
| 07/11/2025 07/11/25 | For Sale | $395,000 | -- | $184 / Sq Ft |
Purchase History
| Date | Type | Sale Price | Title Company |
|---|---|---|---|
| Special Warranty Deed | $385,000 | None Listed On Document | |
| Special Warranty Deed | $385,000 | None Listed On Document |
Similar Homes in Wake Forest, NC
Source: Doorify MLS
MLS Number: 10108791
APN: 1830.12-96-1693-000
- 409 Grove Overlook Ln Unit 100
- 414 Gaston Park Lane 100
- 1500 Village Hall Ln Unit Lot 39
- 602 Market Grove Dr Unit 200
- 604 Market Grove Dr Unit 100
- 404 Gaston Park Ln Unit 200
- 404 Gaston Park Ln Unit 100
- 408 Gaston Park Ln Unit 100
- 410 Gaston Park Ln Unit 200
- 410 Gaston Park Ln Unit 100
- 412 Gaston Park Ln Unit 200
- 412 Gaston Park Ln Unit 100
- 414 Gaston Park Ln Unit 200
- 414 Gaston Park Ln Unit 100
- 1501 Village Hall Ln Unit Lot 38
- 1507 Village Hall Ln
- 1508 Village Hall Ln
- 1510 Village Hall Ln
- 304 Forbes Rd
- 672 Millers Mark Ave
- 1428 Grove Village Rd
- 521 Granite Grove Loop
- 1524 Woodfield Creek Dr
- 1317 Ecola Valley Ct
- 457 Stone Monument Dr
- 1760 Pasture Walk Dr
- 11711 Mezzanine Dr Unit 104
- 1747 Alexander Springs Ln
- 11201 Tidewater Ln
- 12426 Pawleys Mill Cir
- 908 Clatter Ave
- 300 Sugar Maple Ave
- 307 Sugar Maple Ave
- 14411 Callaway Gap Rd
- 305 Annabelle Blue Dr
- 1103 Breadsell Ln
- 824 Silo Park Dr
- 932 Arcadia Hill St
- 1000 Lakeside Terrace Ct
- 1634 Singing Bird Trail

