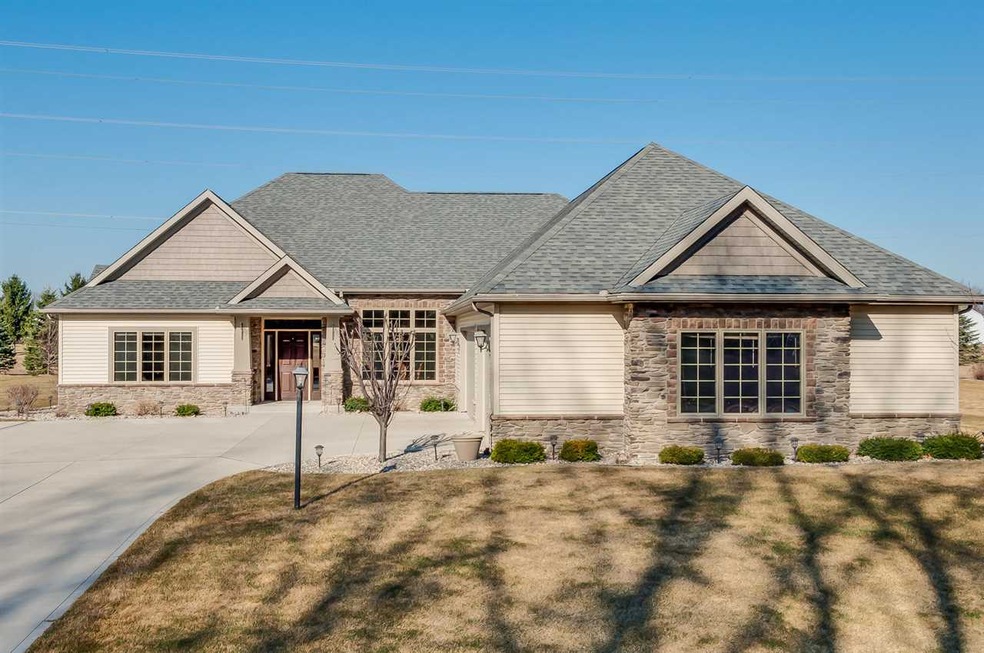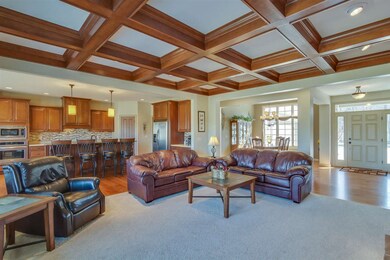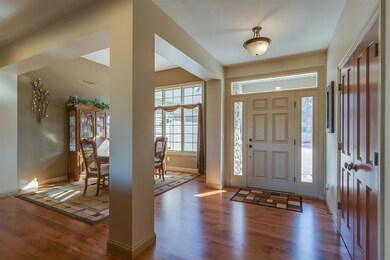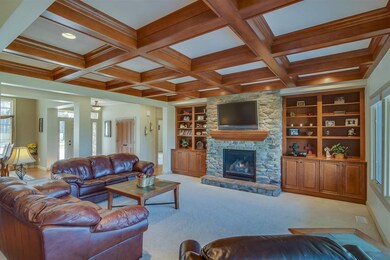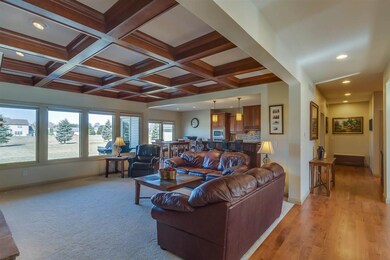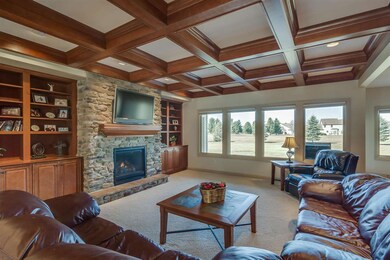
50603 Chestnut Rd Granger, IN 46530
Granger NeighborhoodEstimated Value: $621,000 - $860,102
Highlights
- Basketball Court
- Primary Bedroom Suite
- Living Room with Fireplace
- Northpoint Elementary School Rated A
- Open Floorplan
- Ranch Style House
About This Home
As of May 2015Immaculate Nugent Built Open Concept Ranch! Granite & Gorgeous Tile Work thru-out-Kitchen & Every Bathroom! Entertain with Plenty of Space with a 2nd Kitchen in the Finished Lower Level, Daylight Windows, Familyroom, 2nd Fireplace,4th Bedroom w/Lg Windows & Full Bathroom plus Recreation Room! Gorgeous Great room has Stone Fireplace,Bookcases & Coffered Beamed Ceiling. Formal Dining Room open to the Granite Kitchen w/Stainless Steel Appliances,Breakfast Area,Center Island and Plenty of Cabinet Space.Hickory Hardwood Floors! Open back Staircase to the Finished Lower Level! Great Floor plan w/Three Bedrooms on the 1st Floor with Two Bedroom EnSuites plus the Master Suite! Wired for Sound Surround! 10X14 Storage Shed w/Concrete Floor!Oversized 3 Car Garage! This home designed w/all Wide Hallways, Staircase Door ways & Bathrooms!
Last Agent to Sell the Property
Weichert Rltrs-J.Dunfee&Assoc. Listed on: 04/03/2015

Last Buyer's Agent
Kristi Ryan
RE/MAX 100
Home Details
Home Type
- Single Family
Est. Annual Taxes
- $4,309
Year Built
- Built in 2009
Lot Details
- 0.8 Acre Lot
- Lot Dimensions are 110 x 319
- Backs to Open Ground
- Level Lot
- Irrigation
HOA Fees
- $13 Monthly HOA Fees
Parking
- 3 Car Attached Garage
- Garage Door Opener
- Driveway
Home Design
- Ranch Style House
- Planned Development
- Poured Concrete
- Shingle Roof
- Asphalt Roof
- Stone Exterior Construction
- Vinyl Construction Material
Interior Spaces
- Open Floorplan
- Wet Bar
- Built-in Bookshelves
- Bar
- Beamed Ceilings
- Ceiling height of 9 feet or more
- Ceiling Fan
- Gas Log Fireplace
- Double Pane Windows
- Entrance Foyer
- Great Room
- Living Room with Fireplace
- 2 Fireplaces
- Formal Dining Room
- Home Security System
Kitchen
- Kitchenette
- Breakfast Bar
- Kitchen Island
- Stone Countertops
- Built-In or Custom Kitchen Cabinets
- Utility Sink
- Disposal
Flooring
- Wood
- Carpet
- Tile
Bedrooms and Bathrooms
- 4 Bedrooms
- Primary Bedroom Suite
- Walk-In Closet
- Bathtub with Shower
- Garden Bath
- Separate Shower
Laundry
- Laundry on main level
- Gas Dryer Hookup
Finished Basement
- Basement Fills Entire Space Under The House
- Sump Pump
- 1 Bathroom in Basement
- 1 Bedroom in Basement
- Natural lighting in basement
Eco-Friendly Details
- Energy-Efficient Windows
- Energy-Efficient Insulation
- ENERGY STAR/Reflective Roof
- Energy-Efficient Thermostat
Outdoor Features
- Basketball Court
- Patio
Utilities
- Forced Air Heating and Cooling System
- High-Efficiency Furnace
- Heating System Uses Gas
- Private Company Owned Well
- Well
- Septic System
- Cable TV Available
Additional Features
- ADA Inside
- Suburban Location
Listing and Financial Details
- Assessor Parcel Number 710412301014000011
Ownership History
Purchase Details
Home Financials for this Owner
Home Financials are based on the most recent Mortgage that was taken out on this home.Purchase Details
Home Financials for this Owner
Home Financials are based on the most recent Mortgage that was taken out on this home.Similar Homes in Granger, IN
Home Values in the Area
Average Home Value in this Area
Purchase History
| Date | Buyer | Sale Price | Title Company |
|---|---|---|---|
| Schiff Bryan T | -- | Meridian Title | |
| Mahoney Roger P | -- | Meridian Title Corp |
Mortgage History
| Date | Status | Borrower | Loan Amount |
|---|---|---|---|
| Open | Schiff Bryan T | $338,000 | |
| Previous Owner | Mahoney Roger P | $111,000 | |
| Previous Owner | Mahoney Roger P | $285,000 | |
| Previous Owner | Nugent Builders Inc | $299,200 |
Property History
| Date | Event | Price | Change | Sq Ft Price |
|---|---|---|---|---|
| 05/21/2015 05/21/15 | Sold | $422,500 | -1.5% | $102 / Sq Ft |
| 04/06/2015 04/06/15 | Pending | -- | -- | -- |
| 04/03/2015 04/03/15 | For Sale | $429,000 | -- | $104 / Sq Ft |
Tax History Compared to Growth
Tax History
| Year | Tax Paid | Tax Assessment Tax Assessment Total Assessment is a certain percentage of the fair market value that is determined by local assessors to be the total taxable value of land and additions on the property. | Land | Improvement |
|---|---|---|---|---|
| 2024 | $5,933 | $698,900 | $115,000 | $583,900 |
| 2023 | $5,885 | $600,100 | $126,500 | $473,600 |
| 2022 | $7,008 | $692,800 | $138,800 | $554,000 |
| 2021 | $6,386 | $574,300 | $67,400 | $506,900 |
| 2020 | $5,775 | $517,600 | $59,800 | $457,800 |
| 2019 | $5,533 | $490,100 | $81,500 | $408,600 |
| 2018 | $4,953 | $434,600 | $70,400 | $364,200 |
| 2017 | $4,745 | $411,200 | $70,400 | $340,800 |
| 2016 | $4,053 | $375,600 | $70,400 | $305,200 |
| 2014 | $4,792 | $416,000 | $70,400 | $345,600 |
| 2013 | $4,309 | $362,000 | $60,700 | $301,300 |
Agents Affiliated with this Home
-
Bobbie Vanosdal

Seller's Agent in 2015
Bobbie Vanosdal
Weichert Rltrs-J.Dunfee&Assoc.
(574) 286-3815
33 in this area
76 Total Sales
-
K
Buyer's Agent in 2015
Kristi Ryan
RE/MAX
Map
Source: Indiana Regional MLS
MLS Number: 201513352
APN: 71-04-12-301-014.000-011
- 50551 Prestonwood Ct
- 13920 Lexington Cir N
- 50860 Lexington Glen Dr
- 14441 Farmgate Dr
- 14460 Worthington Dr
- 50661 Hedgewood Ct
- 50880 Cherry Farm Trail
- 51239 Kendallwood Dr
- 30217 Stratford Ct
- 50650 Cherry Rd
- 14689 Adams Rd
- 50604 Stonington Dr
- Lot 1 Stratford Ct
- 51405 Elm Rd
- 13849 Old Colony Dr
- 14433 Sedgwick Dr
- V/L Brush Rd
- 51405 Amesburry Way
- 14929 Trail Unit 1
- 14030 Kline Shores Lot 29 Dr Unit 29
- 50603 Chestnut Rd
- 50583 Chestnut Rd
- 50623 Chestnut Rd
- 50563 Chestnut Rd
- 50643 Chestnut Rd
- 50621 Prestonwood Ct
- 50603 Prestonwood Ct
- 50500 Glenshire Ct
- 13988 Hearthside Dr
- 50571 Prestonwood Ct
- 50516 Glenshire Ct
- 50519 Glenshire Ct
- 50017 Chestnut Rd
- 14056 Northampton Ct
- 50663 Chestnut Rd
- 13964 Hearthside Dr
- 50618 Prestonwood Ct
- 50526 Glenshire Ct
- 13979 Hearthside Ct
- 50531 Glenshire Ct
