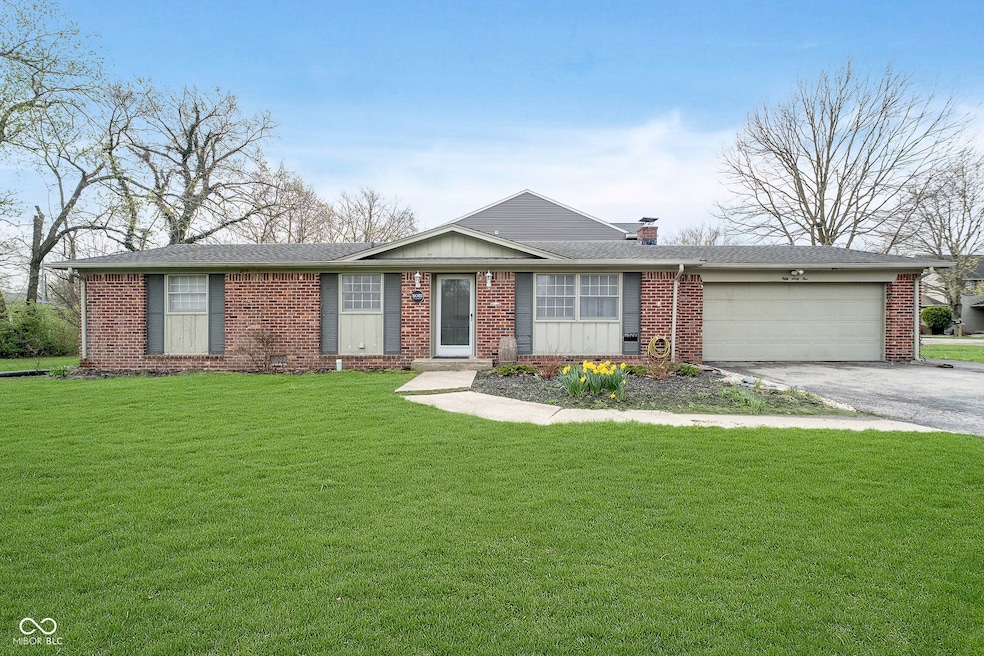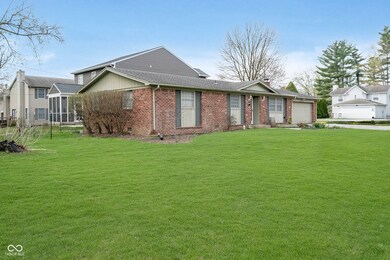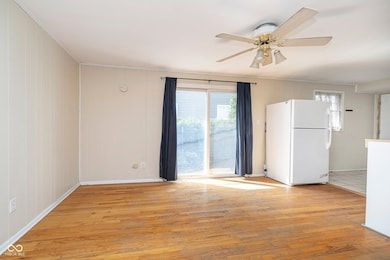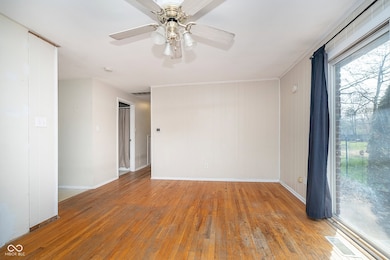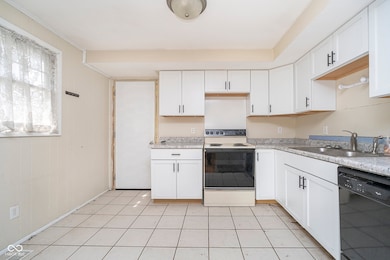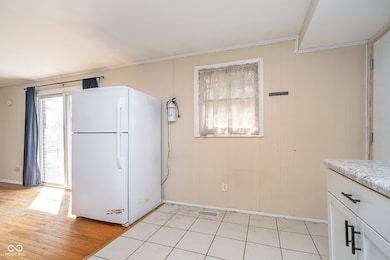
5061 Sylvan Rd Indianapolis, IN 46228
Snacks/Guion Creek NeighborhoodHighlights
- Updated Kitchen
- Mature Trees
- Wood Flooring
- North Central High School Rated A-
- Ranch Style House
- Corner Lot
About This Home
As of May 2025Welcome to 5061 Sylvan Road, a charming 3-bedroom, 2-bath ranch home offering a fantastic opportunity to add your personal touch. With approximately 1,200 square feet of living space, this home features a spacious layout that combines comfort and functionality. The inviting living room and family room both boast beautiful hardwood floors, creating a warm and cohesive flow throughout the home. The hardwood extends into all three bedrooms, giving the spaces a classic, timeless appeal. The kitchen has been thoughtfully updated with new cabinets, providing a great foundation for anyone who loves to cook or entertain. While the home is in need of some updates, its solid bones and inviting atmosphere present an excellent opportunity for the right buyer to make it their own. Additional highlights include a 2-car attached garage, and convenient city water and sewer. The property offers easy access to downtown Indianapolis, making it a prime location for commuters and city lovers alike. Whether you're looking to explore the local dining scene, attend events, or enjoy the vibrant city life, you'll appreciate the proximity to all the action. Located in a peaceful neighborhood, 5061 Sylvan Road provides the perfect balance of suburban tranquility and urban convenience. With a little creativity and vision, this home has the potential to be a true gem. Don't miss out on this fantastic opportunity to invest in a home with endless possibilities!
Last Agent to Sell the Property
Compass Indiana, LLC Brokerage Email: lisa.phillips@compass.com License #RB14038063 Listed on: 04/07/2025

Home Details
Home Type
- Single Family
Est. Annual Taxes
- $1,850
Year Built
- Built in 1972
Lot Details
- 8,712 Sq Ft Lot
- Corner Lot
- Mature Trees
Parking
- 2 Car Attached Garage
Home Design
- Ranch Style House
- Brick Exterior Construction
Interior Spaces
- 1,217 Sq Ft Home
- Combination Kitchen and Dining Room
- Crawl Space
- Fire and Smoke Detector
Kitchen
- Updated Kitchen
- Electric Oven
- Microwave
- Dishwasher
- Disposal
Flooring
- Wood
- Vinyl
Bedrooms and Bathrooms
- 3 Bedrooms
- 2 Full Bathrooms
Outdoor Features
- Patio
Utilities
- Forced Air Heating System
- Gas Water Heater
Community Details
- No Home Owners Association
- Morningside Subdivision
Listing and Financial Details
- Tax Lot 14
- Assessor Parcel Number 490609115098000800
- Seller Concessions Not Offered
Ownership History
Purchase Details
Home Financials for this Owner
Home Financials are based on the most recent Mortgage that was taken out on this home.Purchase Details
Home Financials for this Owner
Home Financials are based on the most recent Mortgage that was taken out on this home.Similar Homes in Indianapolis, IN
Home Values in the Area
Average Home Value in this Area
Purchase History
| Date | Type | Sale Price | Title Company |
|---|---|---|---|
| Warranty Deed | -- | None Listed On Document | |
| Deed | $85,000 | Title Services Llc | |
| Warranty Deed | -- | None Available |
Mortgage History
| Date | Status | Loan Amount | Loan Type |
|---|---|---|---|
| Open | $181,875 | New Conventional | |
| Previous Owner | $80,700 | New Conventional | |
| Previous Owner | $83,460 | FHA |
Property History
| Date | Event | Price | Change | Sq Ft Price |
|---|---|---|---|---|
| 05/15/2025 05/15/25 | Sold | $194,000 | +2.1% | $159 / Sq Ft |
| 04/12/2025 04/12/25 | Pending | -- | -- | -- |
| 04/01/2025 04/01/25 | For Sale | $190,000 | +123.5% | $156 / Sq Ft |
| 06/26/2014 06/26/14 | Sold | $85,000 | 0.0% | $70 / Sq Ft |
| 05/23/2014 05/23/14 | Pending | -- | -- | -- |
| 05/21/2014 05/21/14 | For Sale | $85,000 | -- | $70 / Sq Ft |
Tax History Compared to Growth
Tax History
| Year | Tax Paid | Tax Assessment Tax Assessment Total Assessment is a certain percentage of the fair market value that is determined by local assessors to be the total taxable value of land and additions on the property. | Land | Improvement |
|---|---|---|---|---|
| 2024 | $1,754 | $158,100 | $31,600 | $126,500 |
| 2023 | $1,754 | $158,100 | $31,600 | $126,500 |
| 2022 | $1,754 | $115,700 | $31,600 | $84,100 |
| 2021 | $1,378 | $123,600 | $20,900 | $102,700 |
| 2020 | $1,241 | $118,700 | $20,900 | $97,800 |
| 2019 | $1,039 | $110,500 | $20,900 | $89,600 |
| 2018 | $859 | $100,100 | $20,900 | $79,200 |
| 2017 | $856 | $100,800 | $20,900 | $79,900 |
| 2016 | $697 | $92,600 | $20,900 | $71,700 |
| 2014 | $630 | $98,500 | $20,900 | $77,600 |
| 2013 | $603 | $93,700 | $20,900 | $72,800 |
Agents Affiliated with this Home
-
Lisa Phillips

Seller's Agent in 2025
Lisa Phillips
Compass Indiana, LLC
(317) 219-9277
1 in this area
124 Total Sales
-
angelica escobar
a
Buyer's Agent in 2025
angelica escobar
Compass Indiana, LLC
(830) 252-9671
2 in this area
21 Total Sales
-
E
Seller's Agent in 2014
Edward Wieckowski
Map
Source: MIBOR Broker Listing Cooperative®
MLS Number: 22030269
APN: 49-06-09-115-098.000-800
- 4904 W Kessler Boulevard Dr N
- 4839 Alameda Rd
- 3226 W 46th St
- 5014 Melbourne Rd
- 5010 Melbourne Rd
- 5234 Melbourne Rd
- 5506 W Kessler Boulevard Dr N
- 3244 Devereaux Dr
- 4818 Arabian Run
- 4719 Arabian Run
- 3339 Devereaux Dr
- 4566 Melbourne Rd
- 4350 Sylvan Rd
- 3206 W 57th St
- 3714 Turfway Ct
- 2308 Galahad Dr
- 5640 Dapple Ct
- 4411 Rotterdam Dr
- 5212 Knollton Rd
- 5100 Knollton Rd
