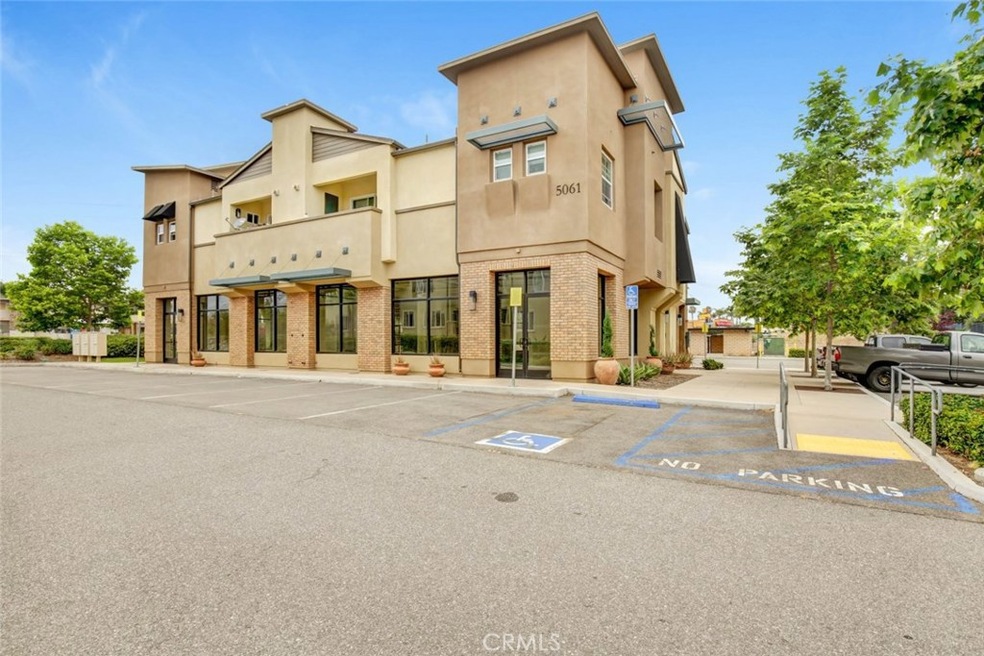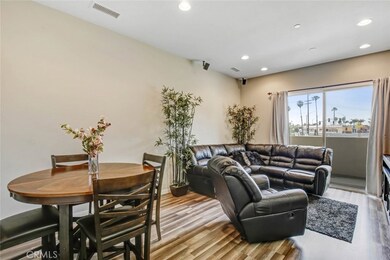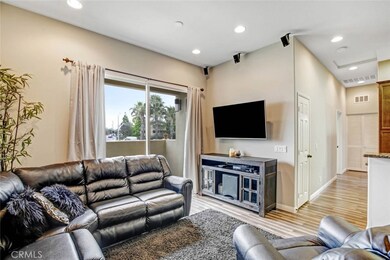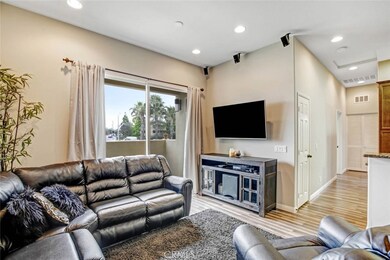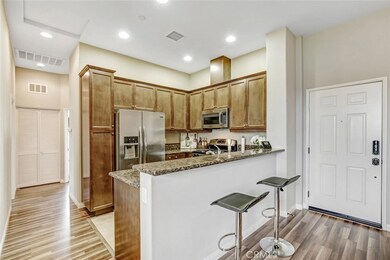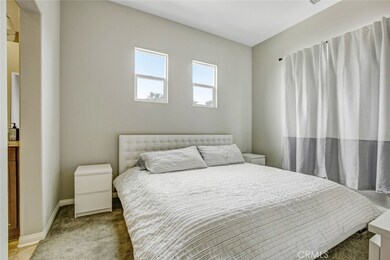
5061 Waterview Way Unit 204 Oceanside, CA 92057
North Valley NeighborhoodHighlights
- Spa
- Open Floorplan
- Wood Flooring
- 0.44 Acre Lot
- Contemporary Architecture
- High Ceiling
About This Home
As of July 2019LIVE THE GOOD LIFE!!***NEWER OCEANSIDE CONDO BUILT IN 2013! DON'T MISS OUT ON THIS RARE opportunity to own this LUXURY end unit within 5 miles from the Beach, beautiful golf courses, and the best in fine dining ! This home is TRULY turn-key and offers a gorgeous granite kitchen, stainless steel appliances and rich wood laminate flooring, Highly desirable floor plan features 10' ceilings and living room area opens to the spacious balcony seating area just waiting for the afternoon breeze to enjoy a glass of wine. Come and enjoy this resort style living boasting a Sparkling Pool and Spa along with BBQ area for those family get togethers! Unit is FHA and VA approved! Why rent when you can own? Zero down payment programs may apply!!
Last Agent to Sell the Property
Reliable Realty Inc. License #01226866 Listed on: 06/03/2019
Property Details
Home Type
- Condominium
Est. Annual Taxes
- $4,195
Year Built
- Built in 2013
Lot Details
- No Common Walls
- Fenced
- Fence is in good condition
- Density is up to 1 Unit/Acre
HOA Fees
- $300 Monthly HOA Fees
Home Design
- Contemporary Architecture
- Turnkey
- Slab Foundation
- Concrete Roof
- Stucco
Interior Spaces
- 879 Sq Ft Home
- 1-Story Property
- Open Floorplan
- Built-In Features
- High Ceiling
- Blinds
- Living Room Balcony
- L-Shaped Dining Room
- Neighborhood Views
- Laundry Room
Kitchen
- Breakfast Bar
- Gas Range
- Dishwasher
- Granite Countertops
- Disposal
Flooring
- Wood
- Carpet
- Laminate
Bedrooms and Bathrooms
- 2 Main Level Bedrooms
- All Upper Level Bedrooms
- 2 Full Bathrooms
- Dual Sinks
Parking
- Parking Available
- Parking Lot
- Parking Permit Required
Outdoor Features
- Spa
- Patio
- Terrace
Location
- Suburban Location
Utilities
- Central Heating and Cooling System
- Sewer Assessments
- Cable TV Available
Listing and Financial Details
- Tax Lot 05
- Tax Tract Number 186
- Assessor Parcel Number 1570408505
Community Details
Overview
- 105 Units
- North River Association, Phone Number (949) 367-9430
Amenities
- Community Barbecue Grill
Recreation
- Community Pool
- Community Spa
Ownership History
Purchase Details
Home Financials for this Owner
Home Financials are based on the most recent Mortgage that was taken out on this home.Purchase Details
Home Financials for this Owner
Home Financials are based on the most recent Mortgage that was taken out on this home.Purchase Details
Home Financials for this Owner
Home Financials are based on the most recent Mortgage that was taken out on this home.Purchase Details
Home Financials for this Owner
Home Financials are based on the most recent Mortgage that was taken out on this home.Purchase Details
Home Financials for this Owner
Home Financials are based on the most recent Mortgage that was taken out on this home.Purchase Details
Home Financials for this Owner
Home Financials are based on the most recent Mortgage that was taken out on this home.Similar Homes in Oceanside, CA
Home Values in the Area
Average Home Value in this Area
Purchase History
| Date | Type | Sale Price | Title Company |
|---|---|---|---|
| Grant Deed | $347,000 | Lawyer Title | |
| Interfamily Deed Transfer | -- | Pacific Coast Title | |
| Interfamily Deed Transfer | -- | Ticor Title Company | |
| Grant Deed | $240,000 | Ticor Title | |
| Grant Deed | $590,000 | Title 365 | |
| Interfamily Deed Transfer | -- | First American Title Company |
Mortgage History
| Date | Status | Loan Amount | Loan Type |
|---|---|---|---|
| Open | $360,586 | VA | |
| Closed | $358,451 | VA | |
| Previous Owner | $253,408 | FHA | |
| Previous Owner | $235,653 | FHA | |
| Previous Owner | $581,029 | VA | |
| Previous Owner | $190,422 | New Conventional |
Property History
| Date | Event | Price | Change | Sq Ft Price |
|---|---|---|---|---|
| 07/26/2019 07/26/19 | Sold | $347,000 | +2.4% | $395 / Sq Ft |
| 06/18/2019 06/18/19 | Pending | -- | -- | -- |
| 06/03/2019 06/03/19 | For Sale | $339,000 | 0.0% | $386 / Sq Ft |
| 04/11/2017 04/11/17 | Rented | $1,800 | 0.0% | -- |
| 04/10/2017 04/10/17 | Under Contract | -- | -- | -- |
| 03/23/2017 03/23/17 | Price Changed | $1,800 | -2.7% | $2 / Sq Ft |
| 03/18/2017 03/18/17 | Price Changed | $1,850 | -2.6% | $2 / Sq Ft |
| 03/14/2017 03/14/17 | Price Changed | $1,900 | -2.6% | $2 / Sq Ft |
| 03/08/2017 03/08/17 | Price Changed | $1,950 | -0.8% | $2 / Sq Ft |
| 03/02/2017 03/02/17 | For Rent | $1,965 | 0.0% | -- |
| 03/20/2015 03/20/15 | Sold | $240,000 | 0.0% | $273 / Sq Ft |
| 02/18/2015 02/18/15 | Pending | -- | -- | -- |
| 02/17/2015 02/17/15 | For Sale | $240,000 | -- | $273 / Sq Ft |
Tax History Compared to Growth
Tax History
| Year | Tax Paid | Tax Assessment Tax Assessment Total Assessment is a certain percentage of the fair market value that is determined by local assessors to be the total taxable value of land and additions on the property. | Land | Improvement |
|---|---|---|---|---|
| 2024 | $4,195 | $372,050 | $176,330 | $195,720 |
| 2023 | $4,065 | $364,756 | $172,873 | $191,883 |
| 2022 | $4,004 | $357,605 | $169,484 | $188,121 |
| 2021 | $4,020 | $350,594 | $166,161 | $184,433 |
| 2020 | $3,896 | $347,000 | $164,458 | $182,542 |
| 2019 | $2,883 | $258,569 | $122,547 | $136,022 |
| 2018 | $2,853 | $253,500 | $120,145 | $133,355 |
| 2017 | $2,800 | $248,531 | $117,790 | $130,741 |
| 2016 | $2,710 | $243,659 | $115,481 | $128,178 |
| 2015 | $2,246 | $204,449 | $96,898 | $107,551 |
| 2014 | $1,002 | $91,390 | $83,478 | $7,912 |
Agents Affiliated with this Home
-
Kellee Spillman-Malone

Seller's Agent in 2019
Kellee Spillman-Malone
Reliable Realty Inc.
(951) 757-7713
135 Total Sales
-
Ellis Brown

Buyer's Agent in 2019
Ellis Brown
Allison James Estates & Homes
(888) 446-5552
1 in this area
48 Total Sales
-
Yazmeen Monsanto

Seller's Agent in 2017
Yazmeen Monsanto
Yazmeen Monsanto, Broker
(951) 348-1426
48 Total Sales
-
Starlene Bennin

Seller's Agent in 2015
Starlene Bennin
Chameleon/Red Hawk Realty
(800) 371-6669
36 Total Sales
-
Adela Rivera

Buyer's Agent in 2015
Adela Rivera
Remax Excellence
(858) 952-4600
22 Total Sales
Map
Source: California Regional Multiple Listing Service (CRMLS)
MLS Number: SW19129861
APN: 157-040-85-05
- 5009 Los Morros Way Unit 18
- 5010 Los Morros Way Unit 23
- 5033 Los Morros Way Unit 59
- 5045 Los Morros Way Unit 77
- 5045 Los Morros Way Unit 78
- 100 N River Cir Unit 301
- 150 N River Cir Unit 306
- 150 N River Cir Unit 105
- 5110 N River Rd Unit D
- 5110 N River Rd Unit E
- 4935 Roja Dr
- 5083 Barry St
- 4852 Tacayme Dr
- 4843 Sumac Place
- 322 Moonstone Bay Dr
- 241 Saguaro Place
- 530 Calle Montecito Unit 149
- 518 Calle Montecito Unit 100
- 525 Calle Montecito Unit 130
- 514 Calle Montecito Unit 78
