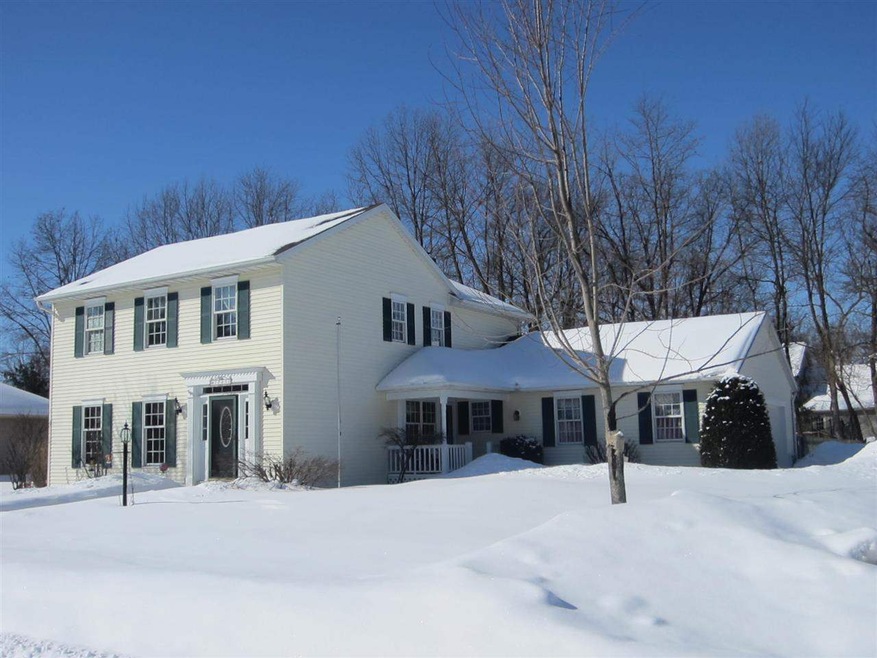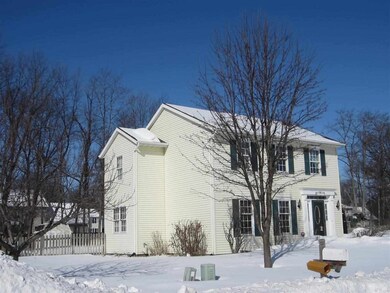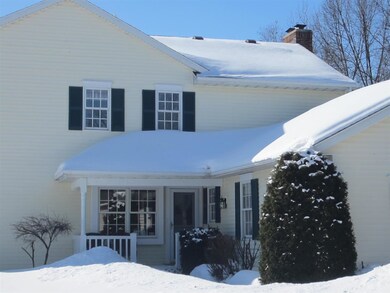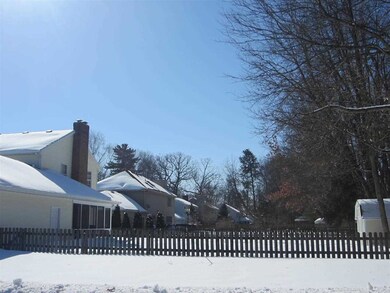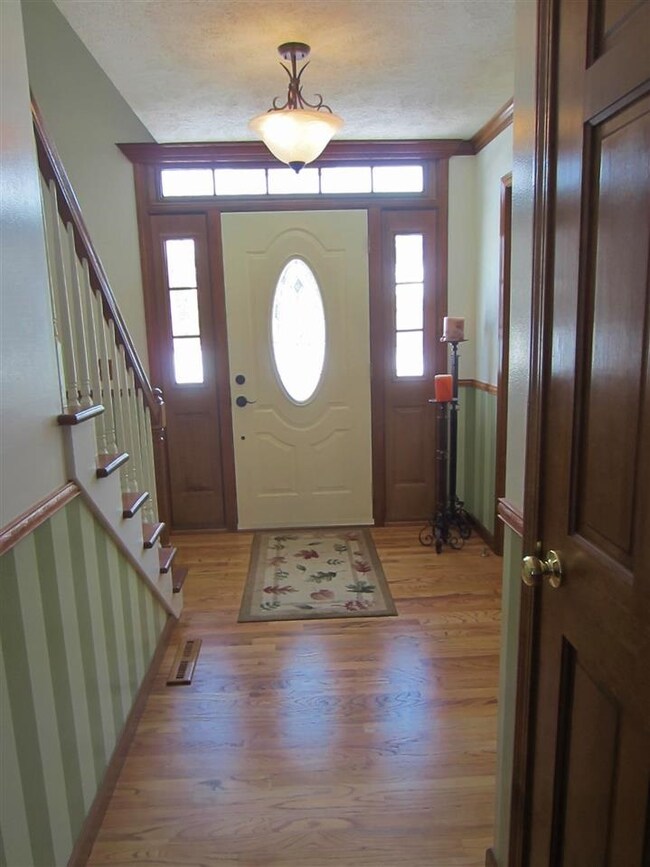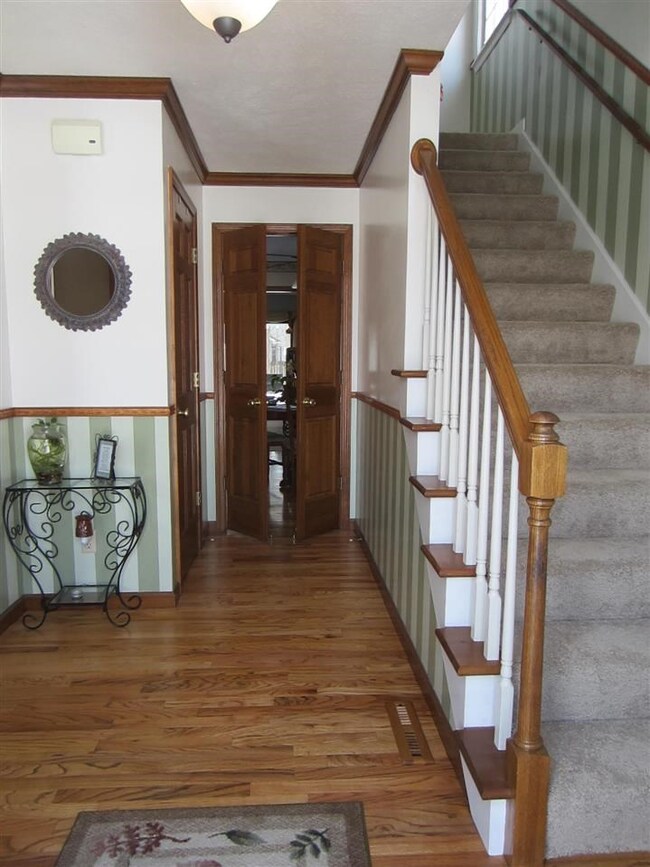
50615 Weeping Willow Run W Granger, IN 46530
Granger NeighborhoodHighlights
- Traditional Architecture
- Wood Flooring
- Corner Lot
- Horizon Elementary School Rated A
- Whirlpool Bathtub
- Stone Countertops
About This Home
As of October 2019Well maintained and ready for new owners. SEE EXTENSIVE DETAIL PAGE ATTACHED. SECOND OWNERS-BUILT BY EVERETT. BEAUTIFULLY REFINISHED HARDWOOD FLOORS (FOYER THRU KITCHEN/HALL), 6 PANEL DOORS, QUALITY CROWN MOLDING & CHAIR RAIL. SPACIOUS KITCHEN WITH GRANITE COUNTERS/BACKSPLASH AND BLUE EYE GRANITE ISLAND. OPEN FLOORPLAN TO COZY FAMILY ROOM OFFERING FIREPLACE AND BOOKCASES. SLIDING DOOR TO SCREENED PORCH. 1ST FL LAUNDRY/MUD ROOM W/CABINETS, LAUNDRY SINK & DOUBLE CLOSET. FORMAL LIVING AND DINING ROOMS. MASTER SUITE OFFERS WALK-IN CLOSET, BATH WITH DOUBLE LAVATORY, WHIRLPOOL TUB AND SEPARATE SHOWER. 3 ADDTL SPACIOUS BEDROOMS. LARGE HALL BATH HAS DOUBLE SINKS AND TUB/SHOWER W/DOORS. FINISHED LOWER LEVEL FAMILY ROOM FOR EXTRA LIVING SPACE & MANY OPTIONS. BEAUTIFUL FENCED BACKYARD W/STAMPED CONCRETE EDGED PATIO & NEW 8 X 10 SHED. SIDE-LOAD GARAGE W/ATTIC STORAGE PLUS HOT & COLD WATER. SPRINKLING SYSTEM. NEW ROOF 2011. PELLA WINDOWS.
Last Agent to Sell the Property
Weichert Rltrs-J.Dunfee&Assoc. Listed on: 03/14/2014

Home Details
Home Type
- Single Family
Est. Annual Taxes
- $1,804
Year Built
- Built in 1990
Lot Details
- 0.36 Acre Lot
- Lot Dimensions are 105 x 150
- Rural Setting
- Picket Fence
- Privacy Fence
- Landscaped
- Corner Lot
- Level Lot
- Irrigation
HOA Fees
- $6 Monthly HOA Fees
Home Design
- Traditional Architecture
- Poured Concrete
- Shingle Roof
- Asphalt Roof
- Vinyl Construction Material
Interior Spaces
- 2-Story Property
- Chair Railings
- Crown Molding
- Wood Burning Fireplace
- Gas Log Fireplace
- Entrance Foyer
- Formal Dining Room
- Screened Porch
- Pull Down Stairs to Attic
- Storm Doors
- Laundry on main level
Kitchen
- Eat-In Kitchen
- Oven or Range
- Kitchen Island
- Stone Countertops
- Disposal
Flooring
- Wood
- Carpet
- Vinyl
Bedrooms and Bathrooms
- 4 Bedrooms
- Double Vanity
- Whirlpool Bathtub
Partially Finished Basement
- Basement Fills Entire Space Under The House
- Sump Pump
Parking
- 2 Car Attached Garage
- Garage Door Opener
Utilities
- Forced Air Heating and Cooling System
- Heating System Uses Gas
- Private Company Owned Well
- Well
- Septic System
- Cable TV Available
Additional Features
- Energy-Efficient Windows
- Patio
Listing and Financial Details
- Assessor Parcel Number 710509330005.000011
Ownership History
Purchase Details
Home Financials for this Owner
Home Financials are based on the most recent Mortgage that was taken out on this home.Purchase Details
Home Financials for this Owner
Home Financials are based on the most recent Mortgage that was taken out on this home.Purchase Details
Home Financials for this Owner
Home Financials are based on the most recent Mortgage that was taken out on this home.Purchase Details
Home Financials for this Owner
Home Financials are based on the most recent Mortgage that was taken out on this home.Similar Homes in the area
Home Values in the Area
Average Home Value in this Area
Purchase History
| Date | Type | Sale Price | Title Company |
|---|---|---|---|
| Warranty Deed | -- | None Available | |
| Deed | $218,000 | -- | |
| Warranty Deed | -- | -- | |
| Warranty Deed | -- | -- | |
| Warranty Deed | -- | -- |
Mortgage History
| Date | Status | Loan Amount | Loan Type |
|---|---|---|---|
| Open | $272,000 | New Conventional | |
| Closed | $228,855 | New Conventional | |
| Closed | $228,855 | New Conventional | |
| Previous Owner | $58,000 | New Conventional | |
| Previous Owner | $194,500 | New Conventional | |
| Previous Owner | $207,100 | New Conventional | |
| Previous Owner | $199,500 | New Conventional | |
| Previous Owner | $151,100 | New Conventional | |
| Previous Owner | $188,700 | New Conventional |
Property History
| Date | Event | Price | Change | Sq Ft Price |
|---|---|---|---|---|
| 10/31/2019 10/31/19 | Sold | $240,900 | -3.6% | $80 / Sq Ft |
| 09/29/2019 09/29/19 | Pending | -- | -- | -- |
| 08/16/2019 08/16/19 | For Sale | $250,000 | +14.7% | $83 / Sq Ft |
| 10/17/2014 10/17/14 | Sold | $218,000 | -0.9% | $72 / Sq Ft |
| 08/25/2014 08/25/14 | Pending | -- | -- | -- |
| 08/14/2014 08/14/14 | For Sale | $219,900 | +4.7% | $73 / Sq Ft |
| 05/09/2014 05/09/14 | Sold | $210,000 | -2.3% | $72 / Sq Ft |
| 03/20/2014 03/20/14 | Pending | -- | -- | -- |
| 03/14/2014 03/14/14 | For Sale | $214,900 | -- | $74 / Sq Ft |
Tax History Compared to Growth
Tax History
| Year | Tax Paid | Tax Assessment Tax Assessment Total Assessment is a certain percentage of the fair market value that is determined by local assessors to be the total taxable value of land and additions on the property. | Land | Improvement |
|---|---|---|---|---|
| 2024 | $2,815 | $374,900 | $64,900 | $310,000 |
| 2023 | $2,952 | $329,300 | $64,900 | $264,400 |
| 2022 | $2,952 | $316,700 | $64,900 | $251,800 |
| 2021 | $2,548 | $260,700 | $32,800 | $227,900 |
| 2020 | $2,392 | $251,400 | $30,900 | $220,500 |
| 2019 | $2,225 | $236,300 | $30,100 | $206,200 |
| 2018 | $1,931 | $213,700 | $27,000 | $186,700 |
| 2017 | $1,958 | $209,300 | $27,000 | $182,300 |
| 2016 | $1,960 | $208,500 | $27,000 | $181,500 |
| 2014 | $1,792 | $187,100 | $23,700 | $163,400 |
| 2013 | -- | $187,100 | $23,700 | $163,400 |
Agents Affiliated with this Home
-
David Perry

Seller's Agent in 2019
David Perry
RE/MAX
(574) 276-8574
26 in this area
188 Total Sales
-
Julia Robbins

Buyer's Agent in 2019
Julia Robbins
RE/MAX
(574) 210-6957
105 in this area
581 Total Sales
-
Kimberly Kollar

Seller's Agent in 2014
Kimberly Kollar
Weichert Rltrs-J.Dunfee&Assoc.
(574) 274-7440
12 in this area
88 Total Sales
-
Tamara Harke

Seller's Agent in 2014
Tamara Harke
Coldwell Banker Real Estate Group
(574) 514-9592
16 in this area
147 Total Sales
Map
Source: Indiana Regional MLS
MLS Number: 201406955
APN: 71-05-09-330-005.000-011
- 50778 Brownstone Dr
- 10173 Halcyon Ct
- 11070 Birch Lake Dr
- 26326 Sweetbriar St
- 71287 M 62
- 50773 Villa Dr
- 71599 State Line Rd
- 50717 Villa Dr
- 26382 Acorn St
- 51178 Ashley Dr
- 70765 Brande Creek Dr
- 71372 Merle St
- 30860 Villa Dr
- 30788 Sandy Creek Dr
- 27153 Redfield St
- 10026 Shadow Wood Dr
- 11511 Greyson Alan Dr
- 51150 Mason James Dr
- 51040 Oak Lined Dr
- 11560 Greyson Alan Dr
