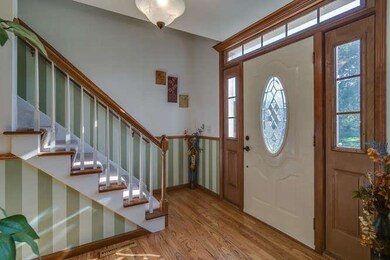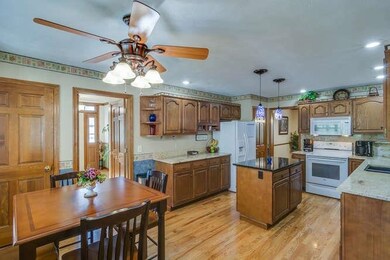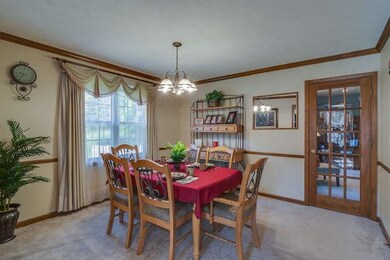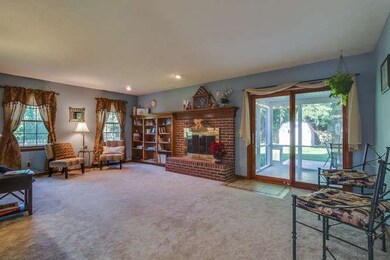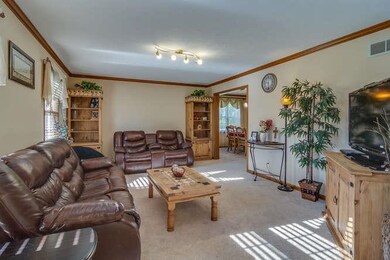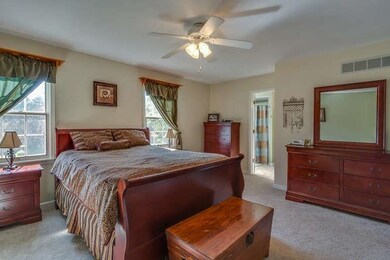
50615 Weeping Willow Run W Granger, IN 46530
Granger NeighborhoodHighlights
- Partially Wooded Lot
- Whirlpool Bathtub
- Stone Countertops
- Horizon Elementary School Rated A
- Corner Lot
- Screened Porch
About This Home
As of October 2019Move-in ready, very clean, well maintained, 4 BR in PHM. Flowing floor plan with the heart of the home, the kitchen w/dinette, surrounded by FR, DR & Formal LR. Refinished hardwood floors in foyer, kitchen, hallway & half bath. Newer carpeting in the FR, LR & DR. Kitchen offers all newer appliances, granite counter tops/backsplash, island & pantry for storage. Main level has beautiful stained trim, some crown molding, 2" wood blinds & 6-panel wood doors and Pella windows throughout. FR offers brick gas fireplace, built in bookcase, recessed lighting & sliding glass door to a 17x9 screened porch w/additional stamped concrete edged 24x12 patio. Mature trees lends to your outdoor relaxation. Main level laundry/mud room has closet, sink & cabinets. All 4 bedrooms located upstairs. Master suite w/walk-in closet & spacious bathroom w/solid surface, dble. vanity, jet tub & oversized shower. 2nd full bath has solid surface, dble. vanity, tub/shower combo & linen closet. Finished 23x25 in basement ample area to be multi functional. Side load 2-car garage w/attic storage & hot/cold water access. Corner lot, fully fenced, well-manicured & newly landscaped w/flowers, perennials & mature trees. Convenient side covered porch entrance to sit and enjoy your morning coffee. Roof 2011, Septic 2002, Luxaire 95.5% efficient furnace 6/2014 & RO system.
Last Agent to Sell the Property
Coldwell Banker Real Estate Group Listed on: 08/14/2014

Home Details
Home Type
- Single Family
Est. Annual Taxes
- $1,889
Year Built
- Built in 1990
Lot Details
- 0.36 Acre Lot
- Lot Dimensions are 105x150
- Picket Fence
- Property is Fully Fenced
- Privacy Fence
- Corner Lot
- Level Lot
- Irrigation
- Partially Wooded Lot
HOA Fees
- $6 Monthly HOA Fees
Home Design
- Poured Concrete
- Asphalt Roof
- Vinyl Construction Material
Interior Spaces
- 2-Story Property
- Built-in Bookshelves
- Chair Railings
- Crown Molding
- Ceiling Fan
- Gas Log Fireplace
- Double Pane Windows
- Formal Dining Room
- Screened Porch
- Partially Finished Basement
- Basement Fills Entire Space Under The House
- Laundry on main level
Kitchen
- Eat-In Kitchen
- Electric Oven or Range
- Kitchen Island
- Stone Countertops
Flooring
- Carpet
- Vinyl
Bedrooms and Bathrooms
- 4 Bedrooms
- Double Vanity
- Whirlpool Bathtub
- Separate Shower
Parking
- 2 Car Attached Garage
- Driveway
Location
- Suburban Location
Utilities
- Forced Air Heating and Cooling System
- High-Efficiency Furnace
- Heating System Uses Gas
- Private Company Owned Well
- Well
- Septic System
Listing and Financial Details
- Assessor Parcel Number 71-05-09-330-005.000-011
Ownership History
Purchase Details
Home Financials for this Owner
Home Financials are based on the most recent Mortgage that was taken out on this home.Purchase Details
Home Financials for this Owner
Home Financials are based on the most recent Mortgage that was taken out on this home.Purchase Details
Home Financials for this Owner
Home Financials are based on the most recent Mortgage that was taken out on this home.Purchase Details
Home Financials for this Owner
Home Financials are based on the most recent Mortgage that was taken out on this home.Similar Homes in the area
Home Values in the Area
Average Home Value in this Area
Purchase History
| Date | Type | Sale Price | Title Company |
|---|---|---|---|
| Warranty Deed | -- | None Available | |
| Deed | $218,000 | -- | |
| Warranty Deed | -- | -- | |
| Warranty Deed | -- | -- | |
| Warranty Deed | -- | -- |
Mortgage History
| Date | Status | Loan Amount | Loan Type |
|---|---|---|---|
| Open | $272,000 | New Conventional | |
| Closed | $228,855 | New Conventional | |
| Closed | $228,855 | New Conventional | |
| Previous Owner | $58,000 | New Conventional | |
| Previous Owner | $194,500 | New Conventional | |
| Previous Owner | $207,100 | New Conventional | |
| Previous Owner | $199,500 | New Conventional | |
| Previous Owner | $151,100 | New Conventional | |
| Previous Owner | $188,700 | New Conventional |
Property History
| Date | Event | Price | Change | Sq Ft Price |
|---|---|---|---|---|
| 10/31/2019 10/31/19 | Sold | $240,900 | -3.6% | $80 / Sq Ft |
| 09/29/2019 09/29/19 | Pending | -- | -- | -- |
| 08/16/2019 08/16/19 | For Sale | $250,000 | +14.7% | $83 / Sq Ft |
| 10/17/2014 10/17/14 | Sold | $218,000 | -0.9% | $72 / Sq Ft |
| 08/25/2014 08/25/14 | Pending | -- | -- | -- |
| 08/14/2014 08/14/14 | For Sale | $219,900 | +4.7% | $73 / Sq Ft |
| 05/09/2014 05/09/14 | Sold | $210,000 | -2.3% | $72 / Sq Ft |
| 03/20/2014 03/20/14 | Pending | -- | -- | -- |
| 03/14/2014 03/14/14 | For Sale | $214,900 | -- | $74 / Sq Ft |
Tax History Compared to Growth
Tax History
| Year | Tax Paid | Tax Assessment Tax Assessment Total Assessment is a certain percentage of the fair market value that is determined by local assessors to be the total taxable value of land and additions on the property. | Land | Improvement |
|---|---|---|---|---|
| 2024 | $2,815 | $374,900 | $64,900 | $310,000 |
| 2023 | $2,952 | $329,300 | $64,900 | $264,400 |
| 2022 | $2,952 | $316,700 | $64,900 | $251,800 |
| 2021 | $2,548 | $260,700 | $32,800 | $227,900 |
| 2020 | $2,392 | $251,400 | $30,900 | $220,500 |
| 2019 | $2,225 | $236,300 | $30,100 | $206,200 |
| 2018 | $1,931 | $213,700 | $27,000 | $186,700 |
| 2017 | $1,958 | $209,300 | $27,000 | $182,300 |
| 2016 | $1,960 | $208,500 | $27,000 | $181,500 |
| 2014 | $1,792 | $187,100 | $23,700 | $163,400 |
| 2013 | -- | $187,100 | $23,700 | $163,400 |
Agents Affiliated with this Home
-
David Perry

Seller's Agent in 2019
David Perry
RE/MAX
(574) 276-8574
26 in this area
188 Total Sales
-
Julia Robbins

Buyer's Agent in 2019
Julia Robbins
RE/MAX
(574) 210-6957
105 in this area
581 Total Sales
-
Kimberly Kollar

Seller's Agent in 2014
Kimberly Kollar
Weichert Rltrs-J.Dunfee&Assoc.
(574) 274-7440
12 in this area
88 Total Sales
-
Tamara Harke

Seller's Agent in 2014
Tamara Harke
Coldwell Banker Real Estate Group
(574) 514-9592
16 in this area
147 Total Sales
Map
Source: Indiana Regional MLS
MLS Number: 201435759
APN: 71-05-09-330-005.000-011
- 50778 Brownstone Dr
- 10173 Halcyon Ct
- 11070 Birch Lake Dr
- 26326 Sweetbriar St
- 71287 M 62
- 50773 Villa Dr
- 71599 State Line Rd
- 50717 Villa Dr
- 26382 Acorn St
- 51178 Ashley Dr
- 70765 Brande Creek Dr
- 71372 Merle St
- 30860 Villa Dr
- 30788 Sandy Creek Dr
- 27153 Redfield St
- 10026 Shadow Wood Dr
- 11511 Greyson Alan Dr
- 51150 Mason James Dr
- 51040 Oak Lined Dr
- 11560 Greyson Alan Dr

