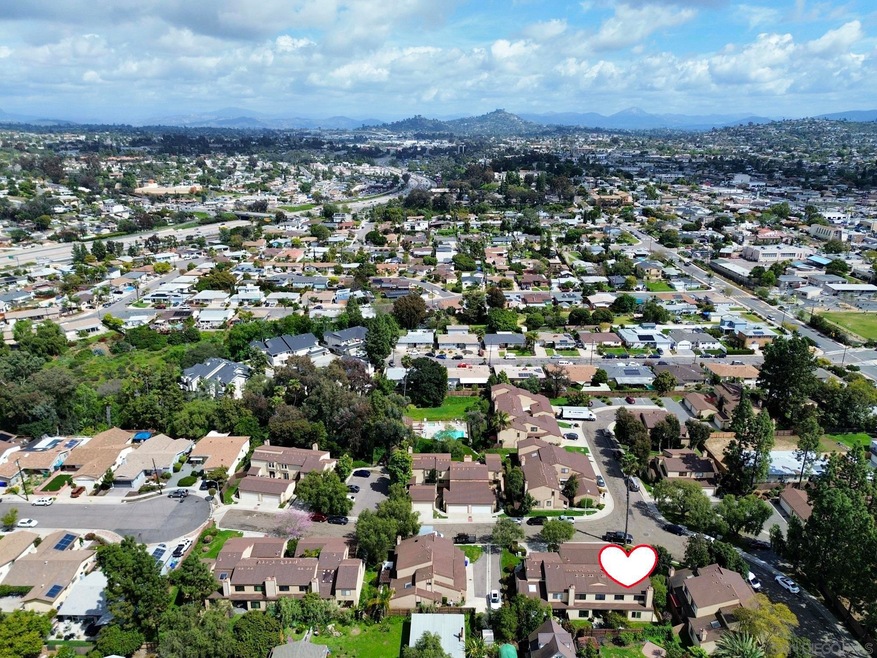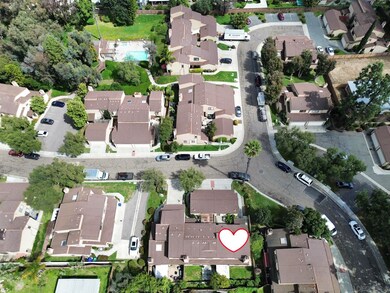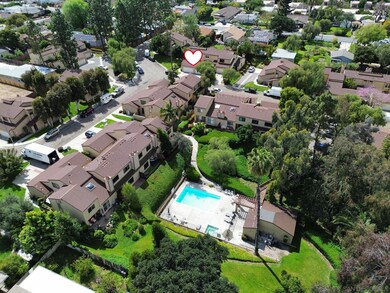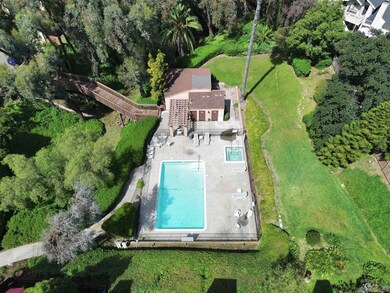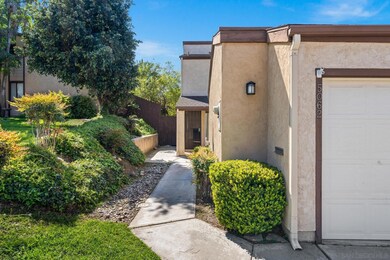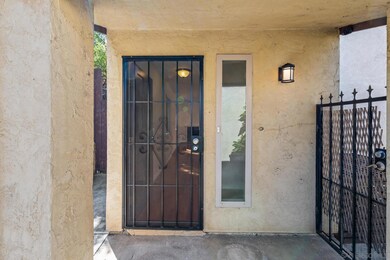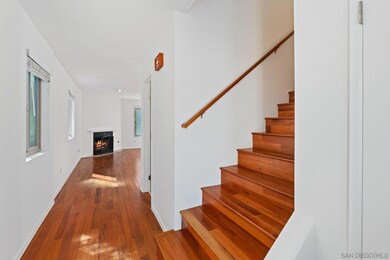
5062 Lambert Ln San Diego, CA 92115
College East NeighborhoodEstimated Value: $695,058 - $767,000
Highlights
- Heated In Ground Pool
- Retreat
- Mediterranean Architecture
- Clubhouse
- Wood Flooring
- End Unit
About This Home
As of April 2024Light, Bright and Flowing End Unit Townhome with its own Yard, Breezeway Patio, 2 Car Garage and Laundry...in the Rarely Available Chateau Marquis! 2 Bedrooms, 2.5 Baths, 1,348 Square Feet of Open Living Spaces, Built in Hallway Desk/Office, Fireplace, Central HVAC, Tankless Water Heater++. Common Area Pool, Hot Tub, Clubhouse, Grassy Area…all just a Short Walk to Shopping, Dining, Coffee Shops and Much More! Great Freeway Access! Don’t Miss this One!
Last Agent to Sell the Property
Hill & Hill Realty, Inc. License #01854152 Listed on: 03/29/2024
Townhouse Details
Home Type
- Townhome
Est. Annual Taxes
- $3,509
Year Built
- Built in 1981
Lot Details
- 1,999 Sq Ft Lot
- End Unit
- 1 Common Wall
- Partially Fenced Property
- Fence is in good condition
- Landscaped
- Private Yard
HOA Fees
- $425 Monthly HOA Fees
Parking
- 2 Car Detached Garage
- Garage Door Opener
Home Design
- Mediterranean Architecture
- Patio Home
- Turnkey
- Composition Roof
Interior Spaces
- 1,348 Sq Ft Home
- 2-Story Property
- Ceiling Fan
- Recessed Lighting
- Gas Fireplace
- Formal Entry
- Living Room with Fireplace
- Dining Area
Kitchen
- Electric Oven
- Self-Cleaning Oven
- Electric Cooktop
- Microwave
- Ice Maker
- Dishwasher
- Disposal
Flooring
- Wood
- Tile
Bedrooms and Bathrooms
- 2 Bedrooms
- Retreat
- Low Flow Toliet
- Bathtub with Shower
- Shower Only
Laundry
- Laundry Room
- Laundry in Garage
- Dryer
- Washer
Home Security
Pool
- Heated In Ground Pool
- Heated Spa
- Gas Heated Pool
Outdoor Features
- Covered patio or porch
Schools
- San Diego Unified School District Elementary And Middle School
- San Diego Unified School District High School
Utilities
- Vented Exhaust Fan
- Natural Gas Connected
- Separate Water Meter
- Tankless Water Heater
- Gas Water Heater
- Cable TV Available
Listing and Financial Details
- Assessor Parcel Number 468-321-12-00
Community Details
Overview
- Association fees include common area maintenance, exterior bldg maintenance, roof maintenance
- 3 Units
- Professional Re Mgmt Association, Phone Number (619) 297-7736
- Chateau Marquis Community
- Planned Unit Development
Amenities
- Clubhouse
Recreation
- Community Pool
- Community Spa
Pet Policy
- Breed Restrictions
Security
- Carbon Monoxide Detectors
- Fire and Smoke Detector
Ownership History
Purchase Details
Home Financials for this Owner
Home Financials are based on the most recent Mortgage that was taken out on this home.Purchase Details
Purchase Details
Home Financials for this Owner
Home Financials are based on the most recent Mortgage that was taken out on this home.Purchase Details
Home Financials for this Owner
Home Financials are based on the most recent Mortgage that was taken out on this home.Purchase Details
Home Financials for this Owner
Home Financials are based on the most recent Mortgage that was taken out on this home.Purchase Details
Purchase Details
Home Financials for this Owner
Home Financials are based on the most recent Mortgage that was taken out on this home.Purchase Details
Home Financials for this Owner
Home Financials are based on the most recent Mortgage that was taken out on this home.Purchase Details
Purchase Details
Purchase Details
Similar Homes in San Diego, CA
Home Values in the Area
Average Home Value in this Area
Purchase History
| Date | Buyer | Sale Price | Title Company |
|---|---|---|---|
| Balha Matthew John | $735,000 | Fidelity National Title | |
| Lehrer Joel R | -- | None Available | |
| Lehrer Joel R | $230,000 | Advantage Title Inc | |
| 5062 Lambert Ln Trust | $215,000 | None Available | |
| Stover Steven | $395,000 | Chicago Title | |
| Trumble Madeline Virginia | -- | -- | |
| Lazovich Deann | -- | South Coast Title Company | |
| Bessette Jane | -- | South Coast Title Company | |
| Trumble Madeline | $80,000 | South Coast Title Company | |
| Loazovich Deann | -- | -- | |
| Lazovich Dushan S | -- | -- | |
| -- | $92,500 | -- |
Mortgage History
| Date | Status | Borrower | Loan Amount |
|---|---|---|---|
| Open | Balha Matthew John | $588,000 | |
| Previous Owner | Lehrer Joel R | $193,000 | |
| Previous Owner | Lehrer Joel R | $122,500 | |
| Previous Owner | Jmk Properties Inc | $174,800 | |
| Previous Owner | Stover Steven | $302,709 | |
| Previous Owner | Stover Steven | $90,000 | |
| Previous Owner | Stover Steven | $316,000 | |
| Previous Owner | Trumble Madeline Virginia | $29,050 | |
| Previous Owner | Trumble Madeline | $40,000 | |
| Closed | Stover Steven | $79,000 |
Property History
| Date | Event | Price | Change | Sq Ft Price |
|---|---|---|---|---|
| 04/18/2024 04/18/24 | Sold | $735,000 | +0.8% | $545 / Sq Ft |
| 03/31/2024 03/31/24 | Pending | -- | -- | -- |
| 03/29/2024 03/29/24 | For Sale | $729,000 | -- | $541 / Sq Ft |
Tax History Compared to Growth
Tax History
| Year | Tax Paid | Tax Assessment Tax Assessment Total Assessment is a certain percentage of the fair market value that is determined by local assessors to be the total taxable value of land and additions on the property. | Land | Improvement |
|---|---|---|---|---|
| 2024 | $3,509 | $283,095 | $113,287 | $169,808 |
| 2023 | $3,431 | $277,545 | $111,066 | $166,479 |
| 2022 | $3,340 | $272,104 | $108,889 | $163,215 |
| 2021 | $3,317 | $266,769 | $106,754 | $160,015 |
| 2020 | $3,278 | $264,035 | $105,660 | $158,375 |
| 2019 | $3,219 | $258,859 | $103,589 | $155,270 |
| 2018 | $3,011 | $253,784 | $101,558 | $152,226 |
| 2017 | $2,940 | $248,809 | $99,567 | $149,242 |
| 2016 | $2,893 | $243,931 | $97,615 | $146,316 |
| 2015 | $2,850 | $240,268 | $96,149 | $144,119 |
| 2014 | $2,806 | $235,562 | $94,266 | $141,296 |
Agents Affiliated with this Home
-
Teri Hill

Seller's Agent in 2024
Teri Hill
Hill & Hill Realty, Inc.
(619) 417-6128
2 in this area
97 Total Sales
-
Dana Barry

Seller Co-Listing Agent in 2024
Dana Barry
Hill & Hill Realty, Inc.
(619) 933-4244
2 in this area
79 Total Sales
-
Morgan Baiton
M
Buyer's Agent in 2024
Morgan Baiton
Douglas Elliman of California, Inc.
(209) 747-3851
1 in this area
36 Total Sales
Map
Source: San Diego MLS
MLS Number: 240006653
APN: 468-321-12
- 5089 Lambert Ln
- 6656 Reservoir Ln
- 6651 Reservoir Ln
- 5126 Alumni Place
- 5185 Leo St
- 6775 Alvarado Rd Unit 26
- 6955 Alvarado Rd Unit 77
- 6955 Alvarado Rd Unit 30
- 6911 Alvarado Rd Unit 21
- 6934-38 Mohawk St
- 6735 Amherst St Unit 1E
- 6650 Amherst St Unit 5B
- 6650 Amherst St Unit 10C
- 6457 Julie St
- 7003 Saranac St Unit 108
- 7000 Saranac St Unit 65
- 4860 Rolando Ct Unit 81
- 4860 Rolando Ct Unit 2
- 4860 Rolando Ct Unit 9
- 4860 Rolando Ct Unit 36
- 5062 Lambert Ln
- 5066 Lambert Ln
- 5058 Lambert Ln
- 5070 Lambert Ln
- 5054 Lambert Ln
- 5069 67th St
- 6726 Lambert Way
- 5071 67th St
- 5065 67th St
- 5076 Lambert Ln
- 6736 Lambert Way
- 5080 Lambert Ln
- 5077 67th St Unit R
- 5077 67th St
- 5061 Lambert Ln
- 6746 Lambert Way
- 6737 Lambert Way
- 5067 Lambert Ln
- 5073 Lambert Ln
- 6747 Lambert Way
