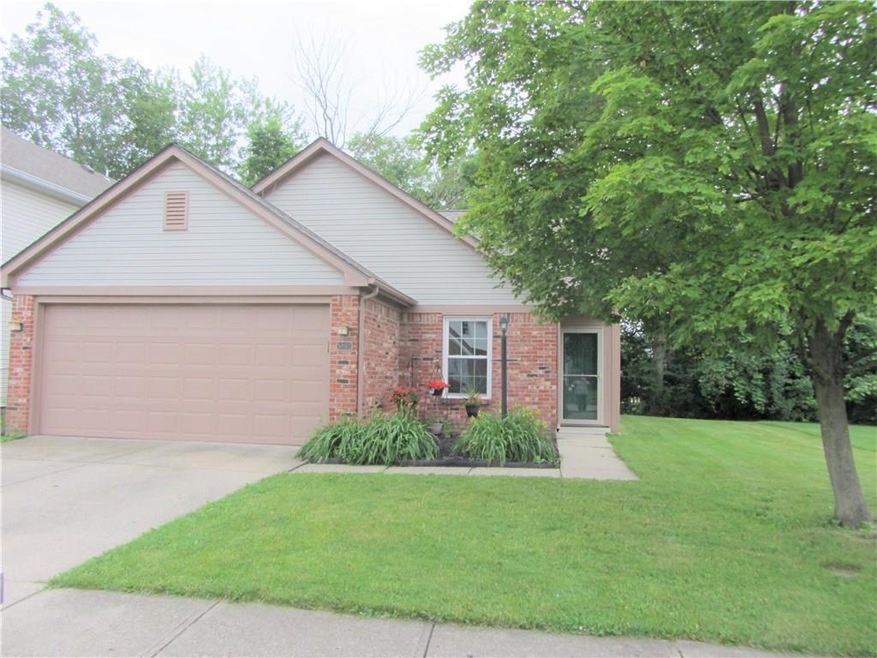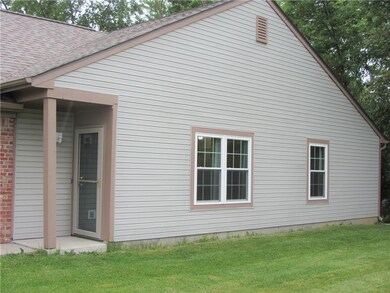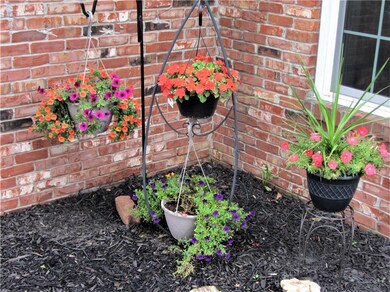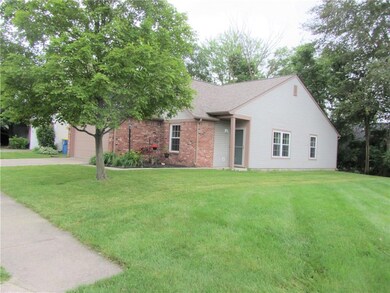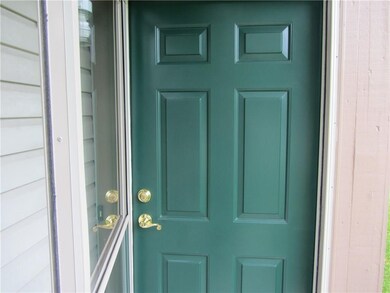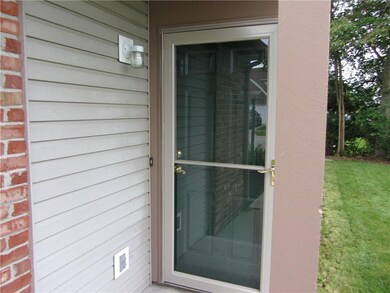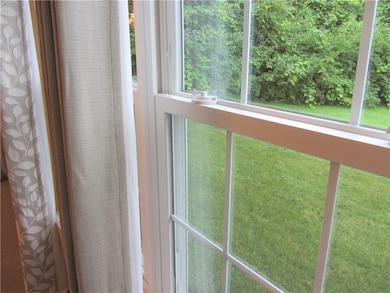
5063 W 57th St Indianapolis, IN 46254
Snacks/Guion Creek NeighborhoodAbout This Home
As of August 2024Move in READY. One of the cleanest homes you will ever see. Spacious great room with vaulted ceilings for an open feeling. Secluded back yard with deck. Large common area to the side of the house for added space to play.
*Front door and storm-2019 *Vinyl windows & patio door-2014 *Water heater-2016 *HE Carrier furnace-2016* 30 Yr roof-2017* Interior & Exterior paint-2014 *Carpet-2014 *Garbage disposal 2017
Last Agent to Sell the Property
Highgarden Real Estate License #RB14043289 Listed on: 06/24/2019

Last Buyer's Agent
Gene Ott
F.C. Tucker Company

Home Details
Home Type
Single Family
Est. Annual Taxes
$2,740
Year Built
1993
Lot Details
0
Parking
2
Listing Details
- Property Sub Type: Single Family Residence
- Architectural Style: Ranch
- Property Type: Residential
- New Construction: No
- Tax Year: 2018
- Year Built: 1993
- Garage Y N: Yes
- Lot Size Acres: 0.09
- Subdivision Name: GARDENS NORTH
- Inspection Warranties: Not Applicable
- Property Description: Move in READY. One of the cleanest homes you will ever see. Spacious great room with vaulted ceilings for an open feeling. Secluded back yard with deck. Large common area to the side of the house for added space to play. *Front door and storm-2019 *Vinyl windows & patio door-2014 *Water heater-2016 *HE Carrier furnace-2016* 30 Yr roof-2017* Interior & Exterior paint-2014 *Carpet-2014 *Garbage disposal 2017
- Transaction Type: Sale
- Open House Count: 1
- Open House Public Count: 0
- Special Features: None
Interior Features
- Basement: No
- Appliances: Dishwasher, Dryer, Disposal, Microwave, Electric Oven, Refrigerator, Washer
- Levels: One
- Full Bathrooms: 2
- Total Bathrooms: 2
- Total Bedrooms: 3
- Fireplace Features: None
- Interior Amenities: Vaulted Ceiling(s), Walk-in Closet(s), Windows Vinyl, Wood Work Painted
- Living Area: 1063
- Other Equipment: Smoke Detector, Programmable Thermostat
- Room Count: 6
- Areas Interior: Laundry Room Main Level
- Eating Area: Dining Combo/Kitchen
- Basement Full Bathrooms: 0
- Main Level Full Bathrooms: 2
- Sq Ft Main Upper: 1063
- Main Level Sq Ft: 1063
- Basement Half Bathrooms: 0
- Main Half Bathrooms: 0
- Master Bedroom Description: Closet Walk in,TubFull with Shower
- Total Sq Ft: 1063
- Kitchen Features: Kitchen Eat In
- Below Grade Sq Ft: 0
- Upper Level Sq Ft: 0
Exterior Features
- Construction Materials: Vinyl With Brick
- Disclosures: Not Applicable
- Exterior Features: Driveway Concrete
- Foundation Details: Slab
- List Price: 129900
- Association Maintained Building Exterior: 0
- Porch: Deck Main Level,Covered Porch
Garage/Parking
- Garage Spaces: 2
- Fuel: Electric
- Garage Parking Description: Attached
- Garage Sq Ft: 380
Utilities
- Sewer: Sewer Connected
- Cooling: Central Air
- Heating: Forced Air
- Water Source: Public
- Solid Waste: 0
- Utility Options: Cable Available,High Speed Internet Avail
- Water Heater: Electric
Condo/Co-op/Association
- Association Fee Frequency: Monthly
- Management Company Name: Eagle Creek North HOA
- Management Company Phone: 317-293-1113
- H O A Disclosures: Covenants & Restrictions
Fee Information
- Association Fee Includes: Entrance Common, Insurance, Maintenance, Pool, Management
- Mandatory Fee: 35
Lot Info
- Property Attached Yn: No
- Parcel Number: 490606112080000600
- Acres: <1/4 Acre
- Lot Information: Corner,Sidewalks,Tree Mature,Trees Small
- Lot Number: 1
- Lot Size: 0.09 AC
Green Features
- Green Certification Y N: 0
Tax Info
- Tax Annual Amount: 2070
- Semi Annual Property Tax Amt: 1035
- Tax Exemption: HomesteadTaxExemption,MortageTaxExemption
MLS Schools
- School District: Pike Township
Ownership History
Purchase Details
Home Financials for this Owner
Home Financials are based on the most recent Mortgage that was taken out on this home.Purchase Details
Home Financials for this Owner
Home Financials are based on the most recent Mortgage that was taken out on this home.Purchase Details
Home Financials for this Owner
Home Financials are based on the most recent Mortgage that was taken out on this home.Purchase Details
Purchase Details
Purchase Details
Home Financials for this Owner
Home Financials are based on the most recent Mortgage that was taken out on this home.Purchase Details
Home Financials for this Owner
Home Financials are based on the most recent Mortgage that was taken out on this home.Similar Homes in Indianapolis, IN
Home Values in the Area
Average Home Value in this Area
Purchase History
| Date | Type | Sale Price | Title Company |
|---|---|---|---|
| Warranty Deed | $230,000 | Meridian Title | |
| Quit Claim Deed | -- | None Listed On Document | |
| Sheriffs Deed | $219,322 | Boje Bruce A | |
| Sheriffs Deed | $219,322 | Boje Bruce A | |
| Warranty Deed | $132,000 | Chicago Title | |
| Warranty Deed | -- | Chicago Title Company Llc | |
| Warranty Deed | $215,000 | Schmitz David A |
Mortgage History
| Date | Status | Loan Amount | Loan Type |
|---|---|---|---|
| Open | $13,800 | No Value Available | |
| Open | $225,834 | FHA | |
| Previous Owner | $151,900 | New Conventional | |
| Previous Owner | $72,800 | New Conventional |
Property History
| Date | Event | Price | Change | Sq Ft Price |
|---|---|---|---|---|
| 08/15/2024 08/15/24 | Sold | $230,000 | +2.2% | $216 / Sq Ft |
| 07/17/2024 07/17/24 | Pending | -- | -- | -- |
| 07/16/2024 07/16/24 | For Sale | $225,000 | +4.7% | $212 / Sq Ft |
| 05/27/2022 05/27/22 | Sold | $215,000 | +10.3% | $202 / Sq Ft |
| 05/14/2022 05/14/22 | Pending | -- | -- | -- |
| 05/11/2022 05/11/22 | For Sale | $195,000 | +47.7% | $183 / Sq Ft |
| 07/19/2019 07/19/19 | Sold | $132,000 | +1.6% | $124 / Sq Ft |
| 06/27/2019 06/27/19 | Pending | -- | -- | -- |
| 06/24/2019 06/24/19 | For Sale | $129,900 | +42.7% | $122 / Sq Ft |
| 01/23/2015 01/23/15 | Sold | $91,000 | -3.7% | $86 / Sq Ft |
| 01/01/2015 01/01/15 | Pending | -- | -- | -- |
| 10/06/2014 10/06/14 | Price Changed | $94,500 | -5.0% | $89 / Sq Ft |
| 08/28/2014 08/28/14 | For Sale | $99,500 | -- | $94 / Sq Ft |
Tax History Compared to Growth
Tax History
| Year | Tax Paid | Tax Assessment Tax Assessment Total Assessment is a certain percentage of the fair market value that is determined by local assessors to be the total taxable value of land and additions on the property. | Land | Improvement |
|---|---|---|---|---|
| 2024 | $2,740 | $178,700 | $27,800 | $150,900 |
| 2023 | $2,740 | $132,600 | $27,800 | $104,800 |
| 2022 | $1,553 | $132,600 | $27,800 | $104,800 |
| 2021 | $1,341 | $125,700 | $18,000 | $107,700 |
| 2020 | $1,315 | $123,300 | $18,000 | $105,300 |
| 2019 | $1,071 | $106,800 | $18,000 | $88,800 |
| 2018 | $2,149 | $103,500 | $18,000 | $85,500 |
| 2017 | $1,945 | $93,400 | $18,000 | $75,400 |
| 2016 | $1,879 | $90,200 | $18,000 | $72,200 |
| 2014 | $483 | $79,100 | $18,000 | $61,100 |
| 2013 | $494 | $79,100 | $18,000 | $61,100 |
Agents Affiliated with this Home
-
Stacy Barry

Seller's Agent in 2024
Stacy Barry
CENTURY 21 Scheetz
(317) 705-2500
2 in this area
521 Total Sales
-
E
Buyer's Agent in 2024
Erica Edwards
CENTURY 21 Scheetz
-
G
Seller's Agent in 2022
Gene Ott
F.C. Tucker Company
-
C
Buyer's Agent in 2022
Corey Keele
Berkshire Hathaway Home
-
Michael Shultz

Seller's Agent in 2019
Michael Shultz
Highgarden Real Estate
(317) 698-6725
1 in this area
56 Total Sales
-
Susan Miller

Seller's Agent in 2015
Susan Miller
F.C. Tucker Company
(317) 507-8783
30 Total Sales
Map
Source: MIBOR Broker Listing Cooperative®
MLS Number: MBR21650148
APN: 49-06-06-112-080.000-600
- 5648 Hyacinth Way
- 4947 Peony Place
- 5633 Fox Glove Ln
- 5124 Deer Creek Ct
- 5151 Climbing Rose Place
- 5215 Climbing Rose Place
- 5330 W 56th St
- 4984 W 59th St
- 5941 Deerwood Ct
- 5965 Deerwood Ct
- 6718 E Thresher Pass
- 6702 Thresher Pass
- 5847 Democracy Dr
- 4652 Kimmeridge Ln
- 5735 Liberty Creek Dr E
- 5269 Deer Creek Dr
- 4630 Kelvington Dr
- 6029 Sycamore Forge Dr
- 5814 Lakefield Dr
- 5530 Pilgrim Dr
