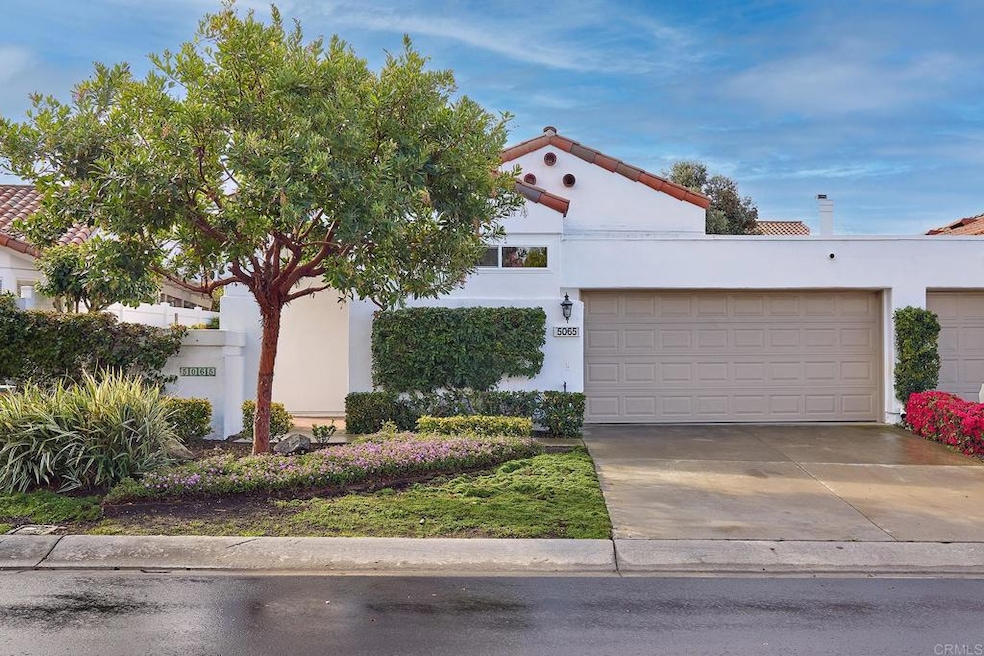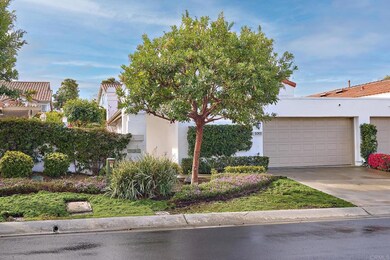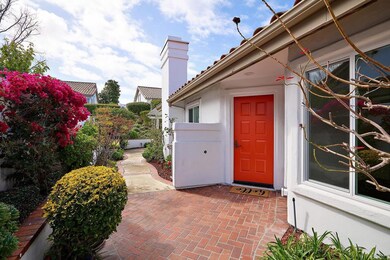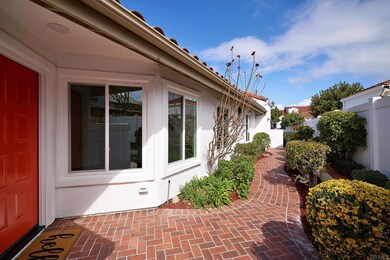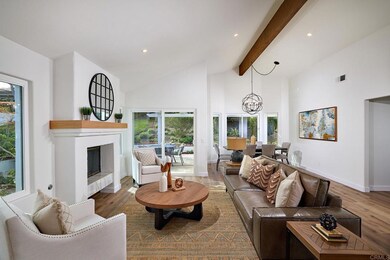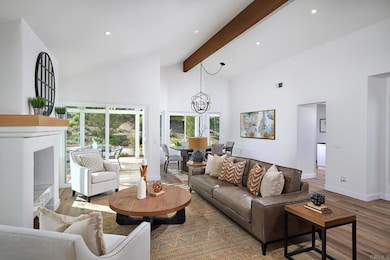
5065 Santorini Way Oceanside, CA 92056
Ocean Hills NeighborhoodHighlights
- Golf Course Community
- Heated In Ground Pool
- RV Parking in Community
- Fitness Center
- Senior Community
- Clubhouse
About This Home
As of April 2025Completely Re-Imagined! Sophisticated St. Tropez Model with Style! Get ready to be Wowed by this Contemporary, Modern Rustic Beauty oozing with Charm and Elegance! Newly appointed and nicely updated throughout, this 2 bedroom, 2 bath + Den, Single Story Villa checks all the boxes! Wonderfully Light & Bright with Dimmable switches in every room creating a warm, comfortable ambiance. Gorgeous high ceilings are accented with Dramatic wood beams in the main living area and primary master suite. Awe Inspiring Entry leads to a Sumptuous, oversized great room and Formal Dining area with Captivating Fireplace creating " warmth in the home". Stunning LVP flooring for easy maintenance and care flows throughout. The Primary Suite bathroom offers Custom, Lux Dual vanities and Italian Calacatta designed Shower! The Den area is ideal for lounging, TV, or adding your own personal office! Lovely Kitchen displays striking contrast of colors. Stainless steel appliances, and cozy breakfast nook with views of your private patio! A Charming Sanctuary with colorful foliage surrounds this Beautiful Home! All this and more in the Iconic, Resort Style 55+ Community of Ocean Hills Country Club!
Last Agent to Sell the Property
RE/MAX Select One Brokerage Email: bradleysmidt@gmail.com License #01231082 Listed on: 03/07/2025

Home Details
Home Type
- Single Family
Est. Annual Taxes
- $6,256
Year Built
- Built in 1988
Lot Details
- 4,466 Sq Ft Lot
- Level Lot
HOA Fees
- $671 Monthly HOA Fees
Parking
- 2 Car Attached Garage
- 2 Open Parking Spaces
Home Design
- Turnkey
Interior Spaces
- 1,800 Sq Ft Home
- 1-Story Property
- Cathedral Ceiling
- Ceiling Fan
- Recessed Lighting
- French Doors
- Sliding Doors
- Atrium Doors
- Entryway
- Living Room with Fireplace
- Dining Room
- Vinyl Flooring
- Park or Greenbelt Views
- Breakfast Area or Nook
- Laundry Room
Bedrooms and Bathrooms
- 2 Bedrooms
- Mirrored Closets Doors
- 2 Full Bathrooms
Pool
- Heated In Ground Pool
Utilities
- Central Air
- No Heating
Listing and Financial Details
- Tax Tract Number 11604
- Assessor Parcel Number 1694034000
- Seller Considering Concessions
Community Details
Overview
- Senior Community
- Front Yard Maintenance
- Ocean Hills Country Club Association, Phone Number (760) 758-7080
- Keystone HOA
- Maintained Community
- RV Parking in Community
- Greenbelt
Amenities
- Picnic Area
- Clubhouse
- Banquet Facilities
- Billiard Room
- Meeting Room
- Card Room
- Recreation Room
Recreation
- Golf Course Community
- Tennis Courts
- Pickleball Courts
- Sport Court
- Bocce Ball Court
- Ping Pong Table
- Fitness Center
- Community Pool
- Community Spa
- Park
Security
- Security Guard
Ownership History
Purchase Details
Home Financials for this Owner
Home Financials are based on the most recent Mortgage that was taken out on this home.Purchase Details
Home Financials for this Owner
Home Financials are based on the most recent Mortgage that was taken out on this home.Purchase Details
Purchase Details
Purchase Details
Home Financials for this Owner
Home Financials are based on the most recent Mortgage that was taken out on this home.Purchase Details
Purchase Details
Similar Homes in Oceanside, CA
Home Values in the Area
Average Home Value in this Area
Purchase History
| Date | Type | Sale Price | Title Company |
|---|---|---|---|
| Grant Deed | $1,190,000 | Chicago Title | |
| Grant Deed | $875,500 | Chicago Title | |
| Interfamily Deed Transfer | -- | None Available | |
| Quit Claim Deed | -- | None Available | |
| Grant Deed | $450,000 | Equity Title San Diego | |
| Interfamily Deed Transfer | -- | -- | |
| Deed | $191,000 | -- |
Mortgage History
| Date | Status | Loan Amount | Loan Type |
|---|---|---|---|
| Open | $690,000 | New Conventional | |
| Previous Owner | $806,000 | New Conventional | |
| Previous Owner | $366,912 | New Conventional | |
| Previous Owner | $387,000 | New Conventional | |
| Previous Owner | $405,000 | Purchase Money Mortgage |
Property History
| Date | Event | Price | Change | Sq Ft Price |
|---|---|---|---|---|
| 04/11/2025 04/11/25 | Sold | $1,190,000 | +1.8% | $661 / Sq Ft |
| 03/22/2025 03/22/25 | Pending | -- | -- | -- |
| 03/07/2025 03/07/25 | For Sale | $1,169,000 | +33.6% | $649 / Sq Ft |
| 12/30/2024 12/30/24 | Sold | $875,200 | -7.9% | $486 / Sq Ft |
| 11/21/2024 11/21/24 | Pending | -- | -- | -- |
| 10/20/2024 10/20/24 | For Sale | $949,900 | -- | $528 / Sq Ft |
Tax History Compared to Growth
Tax History
| Year | Tax Paid | Tax Assessment Tax Assessment Total Assessment is a certain percentage of the fair market value that is determined by local assessors to be the total taxable value of land and additions on the property. | Land | Improvement |
|---|---|---|---|---|
| 2024 | $6,256 | $579,472 | $360,561 | $218,911 |
| 2023 | $6,104 | $568,111 | $353,492 | $214,619 |
| 2022 | $6,087 | $556,972 | $346,561 | $210,411 |
| 2021 | $5,950 | $546,052 | $339,766 | $206,286 |
| 2020 | $5,928 | $540,454 | $336,283 | $204,171 |
| 2019 | $5,839 | $529,858 | $329,690 | $200,168 |
| 2018 | $5,624 | $519,470 | $323,226 | $196,244 |
| 2017 | $5,520 | $509,286 | $316,889 | $192,397 |
| 2016 | $5,389 | $499,301 | $310,676 | $188,625 |
| 2015 | $5,186 | $475,000 | $293,000 | $182,000 |
| 2014 | $4,726 | $435,000 | $269,000 | $166,000 |
Agents Affiliated with this Home
-
Brad Smidt

Seller's Agent in 2025
Brad Smidt
RE/MAX
(949) 300-5318
14 in this area
48 Total Sales
-
Jaime Rook
J
Buyer's Agent in 2025
Jaime Rook
JMR Real Estate
14 in this area
18 Total Sales
Map
Source: California Regional Multiple Listing Service (CRMLS)
MLS Number: NDP2502183
APN: 169-403-40
- 6017 Piros Way
- 5015 Alicante Way
- 4994 Alicante Way
- 2040 Redwood Crest
- 6056 Piros Way
- 5090 Siros Way
- 4912 Keos Way
- 4946 Alicante Way
- 4704 Zamora Way
- 4704 Cordoba Way
- 4604 Zamora Way
- 4078 Lemnos Way
- 4058 Lemnos Way
- 4732 Galicia Way
- 4547 Cordoba Way
- 4981 Lamia Way
- 5226 Candlelight St
- 4780 Miletus Way
- 1996 Cherrywood St
- 1930 Rosewood St
