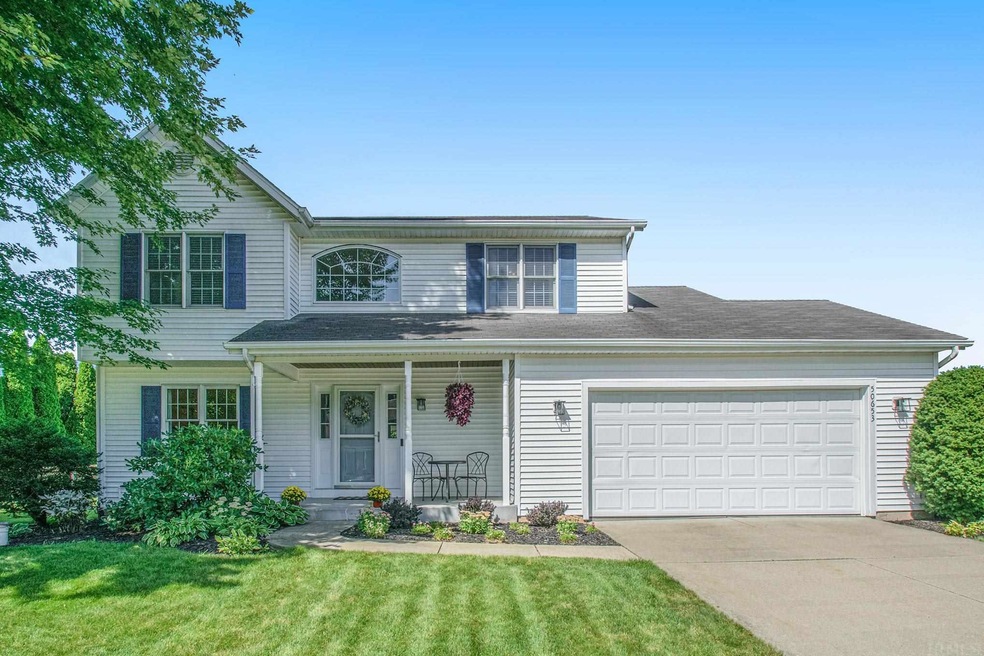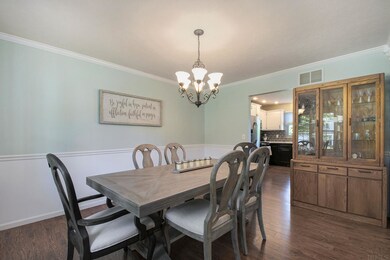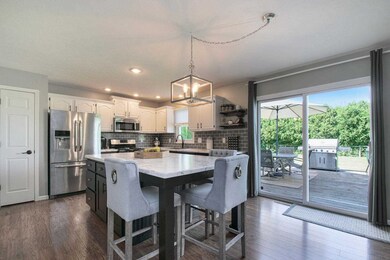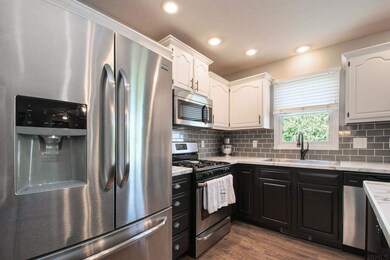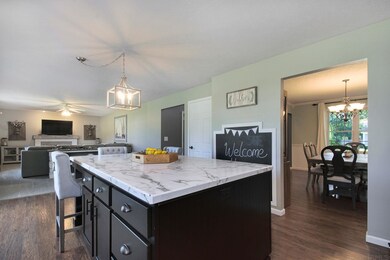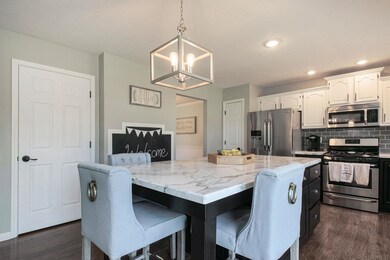
50653 S Wolfe Bridge Dr Granger, IN 46530
Granger NeighborhoodEstimated Value: $370,000 - $403,000
Highlights
- Open Floorplan
- Backs to Open Ground
- Community Fire Pit
- Mary Frank Harris Elementary School Rated A
- Whirlpool Bathtub
- Formal Dining Room
About This Home
As of September 2021Owners have lovingly cared for this Harris Crossings home and have created a welcoming atmosphere. Amazing kitchen with abundant cabinetry, stainless steel appliances and huge island with breakfast bar open to family room with fireplace . Celebrate your holiday mealtimes in formal dining room. Second floor, master includes large walk-in closet, stand up shower and whirlpool tub. Additional two bedrooms and full bath complete the second level. Everyone will want to Party at your house in the finished lower level which features a recreation room, stacked stone wet bar ready for entertaining. Bonus /flex space could be used for work from home, exercise or guest room. Enjoy outdoor BBQ’s on the large deck or s’mores around the fit pit in your spacious fenced backyard. One of few neighborhoods in Granger with sidewalks for walks or runs. PHM schools. Call today to schedule your private showing. See Agent remarks.
Home Details
Home Type
- Single Family
Est. Annual Taxes
- $2,050
Year Built
- Built in 1999
Lot Details
- 0.37 Acre Lot
- Lot Dimensions are 110x145
- Backs to Open Ground
- Split Rail Fence
- Property is Fully Fenced
- Chain Link Fence
- Level Lot
- Irrigation
HOA Fees
- $10 Monthly HOA Fees
Parking
- 2 Car Attached Garage
- Garage Door Opener
- Driveway
- Off-Street Parking
Home Design
- Poured Concrete
- Asphalt Roof
- Vinyl Construction Material
Interior Spaces
- 2-Story Property
- Open Floorplan
- Chair Railings
- Crown Molding
- Ceiling Fan
- Gas Log Fireplace
- Pocket Doors
- Entrance Foyer
- Living Room with Fireplace
- Formal Dining Room
- Fire and Smoke Detector
- Laundry on main level
Kitchen
- Eat-In Kitchen
- Breakfast Bar
- Kitchen Island
- Laminate Countertops
- Disposal
Flooring
- Carpet
- Laminate
- Tile
- Vinyl
Bedrooms and Bathrooms
- 3 Bedrooms
- En-Suite Primary Bedroom
- Walk-In Closet
- Whirlpool Bathtub
- Bathtub With Separate Shower Stall
Finished Basement
- Basement Fills Entire Space Under The House
- 3 Bedrooms in Basement
Location
- Suburban Location
Schools
- Mary Frank Elementary School
- Discovery Middle School
- Penn High School
Utilities
- Forced Air Heating and Cooling System
- Heating System Uses Gas
- Private Company Owned Well
- Well
- Septic System
Community Details
- Community Fire Pit
Listing and Financial Details
- Assessor Parcel Number 71-05-08-330-009.000-011
Ownership History
Purchase Details
Home Financials for this Owner
Home Financials are based on the most recent Mortgage that was taken out on this home.Purchase Details
Home Financials for this Owner
Home Financials are based on the most recent Mortgage that was taken out on this home.Purchase Details
Home Financials for this Owner
Home Financials are based on the most recent Mortgage that was taken out on this home.Purchase Details
Home Financials for this Owner
Home Financials are based on the most recent Mortgage that was taken out on this home.Purchase Details
Similar Homes in the area
Home Values in the Area
Average Home Value in this Area
Purchase History
| Date | Buyer | Sale Price | Title Company |
|---|---|---|---|
| Vos Joan B | $335,000 | None Available | |
| Laetz Brandon C | -- | Metropolitan Title | |
| Nicely Trenton Scott | -- | Meridian Title Corp | |
| Frodyma Paul A | -- | First Amer | |
| American International Relocation Soluti | -- | First Amer Title |
Mortgage History
| Date | Status | Borrower | Loan Amount |
|---|---|---|---|
| Previous Owner | Laetz Brandon C | $201,600 | |
| Previous Owner | Nicely Trenton Scott | $171,770 | |
| Previous Owner | Frodyma Paul A | $142,400 | |
| Previous Owner | Frodyma Paul A | $142,400 | |
| Previous Owner | Voss Lori | $53,000 |
Property History
| Date | Event | Price | Change | Sq Ft Price |
|---|---|---|---|---|
| 09/16/2021 09/16/21 | Sold | $335,000 | +4.7% | $123 / Sq Ft |
| 08/21/2021 08/21/21 | Pending | -- | -- | -- |
| 08/19/2021 08/19/21 | For Sale | $320,000 | +42.9% | $117 / Sq Ft |
| 06/16/2017 06/16/17 | Sold | $224,000 | +1.9% | $82 / Sq Ft |
| 05/16/2017 05/16/17 | Pending | -- | -- | -- |
| 05/12/2017 05/12/17 | For Sale | $219,900 | +23.5% | $81 / Sq Ft |
| 11/21/2012 11/21/12 | Sold | $178,000 | -3.7% | $92 / Sq Ft |
| 10/01/2012 10/01/12 | Pending | -- | -- | -- |
| 07/29/2012 07/29/12 | For Sale | $184,900 | -- | $96 / Sq Ft |
Tax History Compared to Growth
Tax History
| Year | Tax Paid | Tax Assessment Tax Assessment Total Assessment is a certain percentage of the fair market value that is determined by local assessors to be the total taxable value of land and additions on the property. | Land | Improvement |
|---|---|---|---|---|
| 2024 | $5,833 | $357,400 | $67,300 | $290,100 |
| 2023 | $5,734 | $324,700 | $67,300 | $257,400 |
| 2022 | $5,788 | $324,700 | $67,300 | $257,400 |
| 2021 | $2,603 | $265,300 | $33,000 | $232,300 |
| 2020 | $2,050 | $221,900 | $29,900 | $192,000 |
| 2019 | $2,008 | $217,600 | $28,700 | $188,900 |
| 2018 | $2,004 | $220,400 | $28,300 | $192,100 |
| 2017 | $1,573 | $177,200 | $22,900 | $154,300 |
| 2016 | $1,672 | $181,700 | $22,900 | $158,800 |
| 2014 | $1,777 | $183,400 | $22,900 | $160,500 |
Agents Affiliated with this Home
-
Trudy Lynn Thornburg

Seller's Agent in 2021
Trudy Lynn Thornburg
Milestone Realty, LLC
(574) 235-3901
46 in this area
140 Total Sales
-
Barb Foster

Seller Co-Listing Agent in 2021
Barb Foster
Milestone Realty, LLC
9 in this area
12 Total Sales
-
Christine Tirotta

Buyer's Agent in 2021
Christine Tirotta
Cressy & Everett - South Bend
(574) 210-8269
21 in this area
137 Total Sales
-
Amanda Hagen

Seller's Agent in 2012
Amanda Hagen
Coldwell Banker Real Estate Group
(574) 274-5313
18 in this area
66 Total Sales
-
C
Seller Co-Listing Agent in 2012
Christina Keenan
Coldwell Banker Real Estate Group
-
Jan Lazzara

Buyer's Agent in 2012
Jan Lazzara
RE/MAX
(574) 532-8001
155 in this area
389 Total Sales
Map
Source: Indiana Regional MLS
MLS Number: 202133846
APN: 71-05-08-330-009.000-011
- 51040 Oak Lined Dr
- 51150 Mason James Dr
- 11511 Greyson Alan Dr
- 11560 Greyson Alan Dr
- 51222 Crooked Oak Dr
- 11002 Maumee Dr
- 50778 Brownstone Dr
- 27153 Redfield St
- 12261 Rocky Ridge Trail
- 26326 Sweetbriar St
- 26382 Acorn St
- 70765 Brande Creek Dr
- 11580 Anderson Rd
- 10173 Halcyon Ct
- 51771 Covered Wagon Trail
- 10085 Wescott Dr
- 14 Ashley Rd
- 15 Ashley Rd
- 13 Ashley Rd
- 51178 Ashley Dr
- 50653 S Wolfe Bridge Dr
- 50631 S Wolfe Bridge Dr
- 50675 S Wolfe Bridge Dr
- 50662 Rush Creek Ct
- 50644 Rush Creek Ct
- 50664 S Wolfe Bridge Dr
- 50646 S Wolfe Bridge Dr
- 50686 Rush Creek Ct
- 50622 Rush Creek Ct
- 50682 S Wolfe Bridge Dr
- 50613 S Wolfe Bridge Dr
- 50626 S Wolfe Bridge Dr
- 50697 S Wolfe Bridge Dr
- 50714 Rush Creek Ct
- 50657 Yorkview Dr
- 50675 Yorkview Dr
- 50604 Rush Creek Ct
- 50663 Rush Creek Ct
- 50643 Rush Creek Ct
- 50685 Rush Creek Ct
