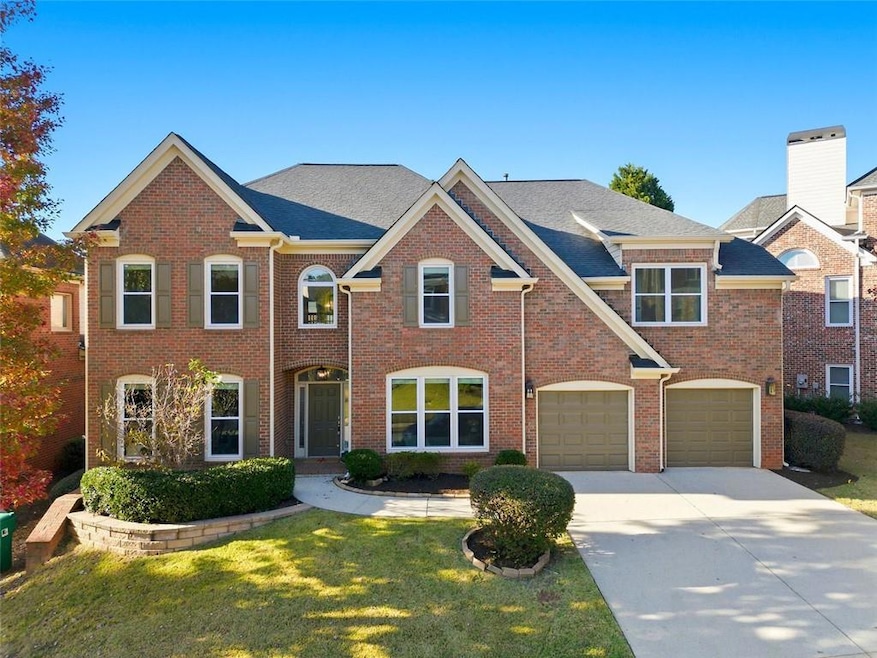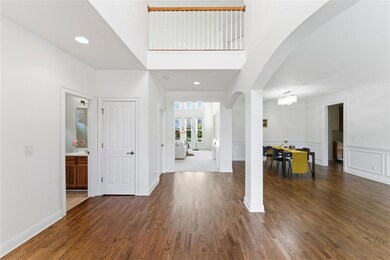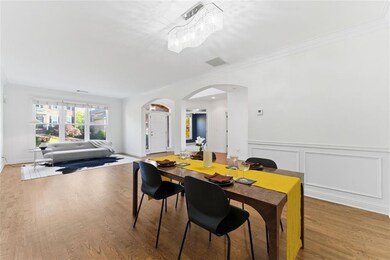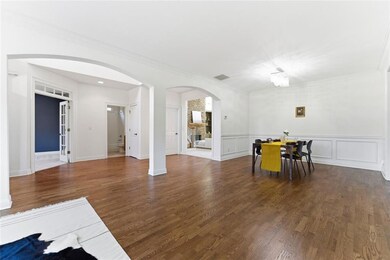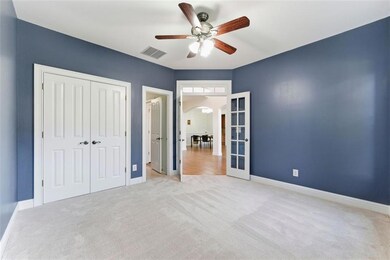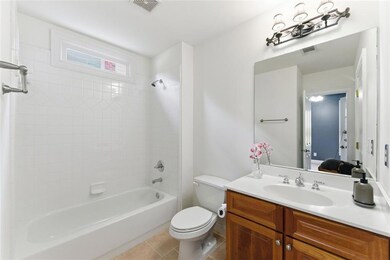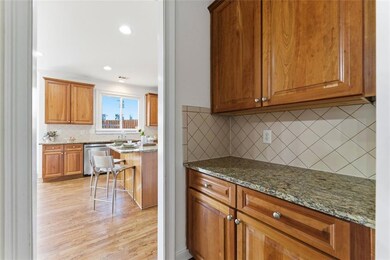Step inside this stunning 5-bedroom, 4-bath home in the heart of Smyrna. Inside, natural light pours through the soaring windows of the family room, highlighting the stacked-stone fireplace and built-in bookshelves, a space equally inviting for quiet nights or lively gatherings. The chef’s kitchen is a dream with granite countertops, stainless steel appliances, double ovens, a large pantry, kitchen island, writing desk, and butler’s pantry, ideal for anyone who loves to cook or host. Upstairs, the oversized primary suite offers a peaceful escape with a sitting area, dual tray ceilings, two walk-in closets, dual vanities, a whirlpool tub, and a tiled shower. Three spacious secondary bedrooms provide plenty of flexibility for guests, family, or an office. The fully fenced backyard features custom hardscaping, an irrigation system, privacy and fruit trees, garden beds, and an extended patio that’s perfect for outdoor entertaining. Recent upgrades include new windows, carpet, kitchen appliances, and a water heater. The community features a pool, tennis and pickleball courts, and a nearby park just a short walk away. Nearby to the Silver Comet Trail and Smyrna Market Village. With easy access to major highways and an easy commute to Buckhead, Midtown, Downtown, and the airport, this home perfectly balances quiet comfort with city convenience. 0PEN H0USE 11/15 2:00-4:00

