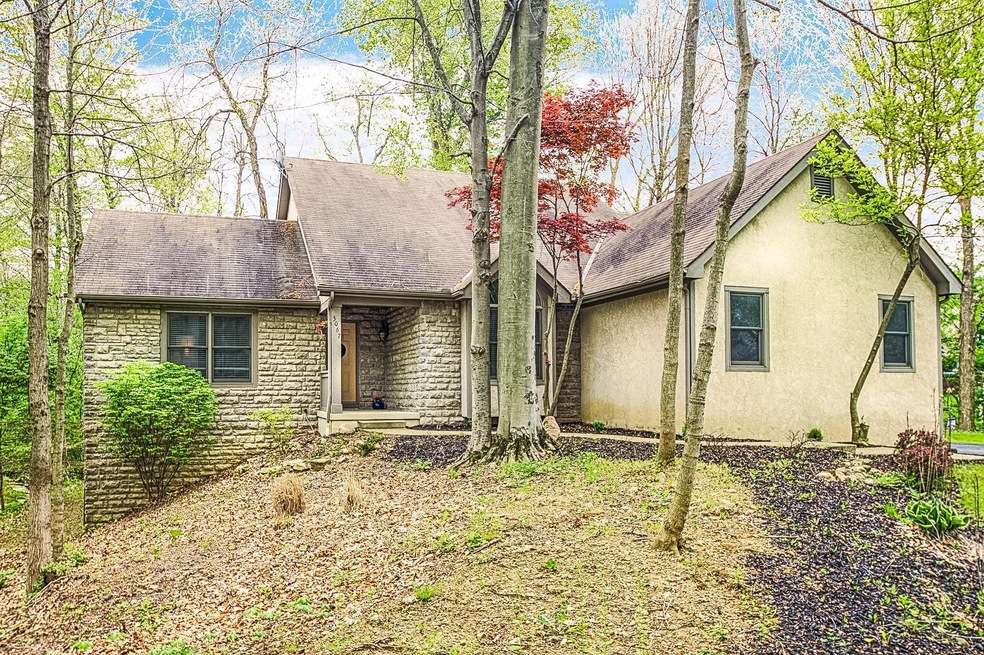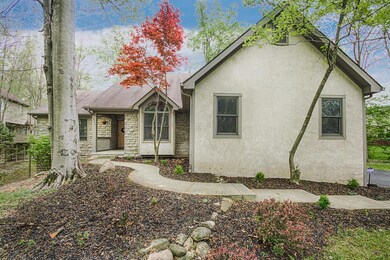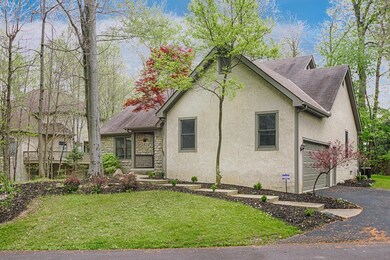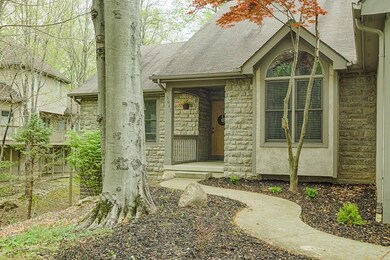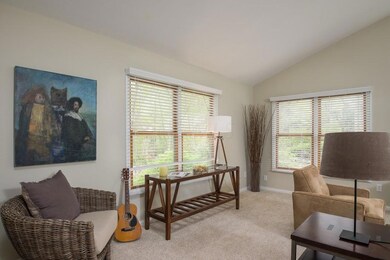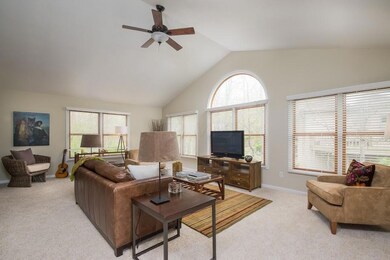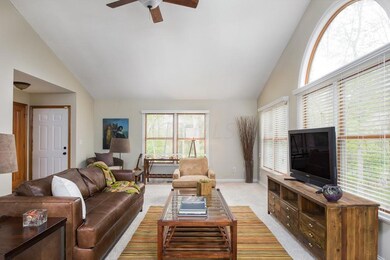
5067 Forest Trail Columbus, OH 43230
Blendon Woods NeighborhoodHighlights
- 0.45 Acre Lot
- Deck
- Wooded Lot
- Westerville-North High School Rated A-
- Stream or River on Lot
- Main Floor Primary Bedroom
About This Home
As of July 2019Impressive open-concept home on a beautiful wooded lot in the private gated community Ravine at Blendon. Fantastic “tree house” setting in this soft contemporary home with vaulted ceilings and lots of natural light. Kitchen with new granite counters and appliances opens to sunny eat-in area and family room. 1st floor Owners Suite with large walk-in closet and first floor laundry room. Two bedrooms upstairs with a jack-n-jill bathroom. New carpet and freshly painted inside and out. Large walkout lower level with fireplace and full bathroom. Solid wood doors and ample closet space/storage throughout. Deck overlooking woods and stream perfect for entertaining. Oversized 2 car garage. Easy access to 270, 161, Columbus Academy, Blendon Metro Park, and Easton Town Center. Owner/Agent.
Last Agent to Sell the Property
Kelly Myers
Sorrell & Company, Inc. License #2011001436 Listed on: 05/03/2016
Home Details
Home Type
- Single Family
Year Built
- Built in 1997
Lot Details
- 0.45 Acre Lot
- Wooded Lot
Parking
- 2 Car Attached Garage
- Side or Rear Entrance to Parking
Home Design
- Block Foundation
- Wood Siding
- Stucco Exterior
- Stone Exterior Construction
Interior Spaces
- 2,938 Sq Ft Home
- 2-Story Property
- Gas Log Fireplace
- Insulated Windows
- Family Room
- Carpet
- Laundry on main level
- Basement
Kitchen
- Electric Range
- Microwave
- Dishwasher
Bedrooms and Bathrooms
- 3 Bedrooms | 1 Primary Bedroom on Main
- Garden Bath
Outdoor Features
- Stream or River on Lot
- Balcony
- Deck
- Patio
Utilities
- Forced Air Heating and Cooling System
- Heating System Uses Gas
Community Details
- Property has a Home Owners Association
- Association Phone (614) 218-6791
- D Meyer HOA
- Property is near a ravine
Listing and Financial Details
- Assessor Parcel Number 600-213906
Ownership History
Purchase Details
Home Financials for this Owner
Home Financials are based on the most recent Mortgage that was taken out on this home.Purchase Details
Home Financials for this Owner
Home Financials are based on the most recent Mortgage that was taken out on this home.Purchase Details
Purchase Details
Purchase Details
Purchase Details
Purchase Details
Home Financials for this Owner
Home Financials are based on the most recent Mortgage that was taken out on this home.Purchase Details
Home Financials for this Owner
Home Financials are based on the most recent Mortgage that was taken out on this home.Purchase Details
Home Financials for this Owner
Home Financials are based on the most recent Mortgage that was taken out on this home.Purchase Details
Home Financials for this Owner
Home Financials are based on the most recent Mortgage that was taken out on this home.Purchase Details
Similar Homes in the area
Home Values in the Area
Average Home Value in this Area
Purchase History
| Date | Type | Sale Price | Title Company |
|---|---|---|---|
| Warranty Deed | $386,000 | Northwest Select Ttl Agcy Ll | |
| Survivorship Deed | $334,000 | None Available | |
| Sheriffs Deed | $282,000 | None Available | |
| Sheriffs Deed | $282,000 | None Available | |
| Interfamily Deed Transfer | -- | Attorney | |
| Interfamily Deed Transfer | -- | None Available | |
| Warranty Deed | $265,000 | Fati | |
| Warranty Deed | $332,700 | -- | |
| Warranty Deed | $295,000 | -- | |
| Warranty Deed | $275,000 | Title First Agency Inc | |
| Deed | $47,000 | -- |
Mortgage History
| Date | Status | Loan Amount | Loan Type |
|---|---|---|---|
| Open | $304,350 | New Conventional | |
| Closed | $308,800 | New Conventional | |
| Previous Owner | $215,000 | New Conventional | |
| Previous Owner | $235,353 | FHA | |
| Previous Owner | $332,700 | Fannie Mae Freddie Mac | |
| Previous Owner | $236,000 | Purchase Money Mortgage | |
| Previous Owner | $261,250 | No Value Available | |
| Closed | $59,000 | No Value Available |
Property History
| Date | Event | Price | Change | Sq Ft Price |
|---|---|---|---|---|
| 03/27/2025 03/27/25 | Off Market | $334,000 | -- | -- |
| 07/05/2019 07/05/19 | Sold | $386,000 | +0.3% | $131 / Sq Ft |
| 05/26/2019 05/26/19 | Pending | -- | -- | -- |
| 05/23/2019 05/23/19 | For Sale | $384,849 | +15.2% | $131 / Sq Ft |
| 06/13/2016 06/13/16 | Sold | $334,000 | -1.7% | $114 / Sq Ft |
| 05/14/2016 05/14/16 | Pending | -- | -- | -- |
| 05/03/2016 05/03/16 | For Sale | $339,900 | -- | $116 / Sq Ft |
Tax History Compared to Growth
Tax History
| Year | Tax Paid | Tax Assessment Tax Assessment Total Assessment is a certain percentage of the fair market value that is determined by local assessors to be the total taxable value of land and additions on the property. | Land | Improvement |
|---|---|---|---|---|
| 2024 | $8,200 | $164,540 | $34,300 | $130,240 |
| 2023 | $8,002 | $164,535 | $34,300 | $130,235 |
| 2022 | $8,186 | $128,490 | $17,500 | $110,990 |
| 2021 | $8,266 | $128,490 | $17,500 | $110,990 |
| 2020 | $8,238 | $128,490 | $17,500 | $110,990 |
| 2019 | $8,132 | $121,000 | $14,000 | $107,000 |
| 2018 | $8,738 | $121,000 | $14,000 | $107,000 |
| 2017 | $8,646 | $121,000 | $14,000 | $107,000 |
| 2016 | $9,321 | $125,510 | $31,850 | $93,660 |
| 2015 | $7,275 | $125,510 | $31,850 | $93,660 |
| 2014 | $9,350 | $125,510 | $31,850 | $93,660 |
| 2013 | $4,707 | $125,510 | $31,850 | $93,660 |
Agents Affiliated with this Home
-

Seller's Agent in 2019
Paula Linehan
Keller Williams Capital Ptnrs
(614) 395-0423
-
Tyler Phenicie
T
Seller Co-Listing Agent in 2019
Tyler Phenicie
Worth Clark Realty
(614) 400-8581
8 Total Sales
-
Jeff Ruff

Buyer's Agent in 2019
Jeff Ruff
Cutler Real Estate
(614) 325-0022
3 in this area
888 Total Sales
-
S
Buyer Co-Listing Agent in 2019
Sarah Abbitt
HER, REALTORS
-
K
Seller's Agent in 2016
Kelly Myers
Sorrell & Company, Inc.
-
Brian Phillips

Buyer's Agent in 2016
Brian Phillips
RE/MAX
(614) 428-7444
71 Total Sales
Map
Source: Columbus and Central Ohio Regional MLS
MLS Number: 216014888
APN: 600-213906
- 5434 Flat Head Ct
- 3999 Freedom Ridge Ct
- 5723 Blendon Valley Dr
- 5483 Broadview Rd
- 4776 Cherry Park Dr
- 5555 Broadview Rd
- 1380 Hanbury Ct
- 5524 Rushden Dr
- 4075 Chennin Dr Unit 4075
- 4020 Blendon Way Dr Unit 68C
- 4057 Blendon Point Dr Unit 60A
- 4102 Blendon Way Dr
- 4124 Blendon Way Dr Unit 100B
- 5641 Tarben Woods Ct
- 4253 Nafzger Dr
- 4477 Big Walnutview Dr
- 4465 Big Walnutview Dr
- 4845 Berryhill Ct
- 5385 Pond View Dr Unit 5385
- 4974 Deer Run Place Unit 4974DR
