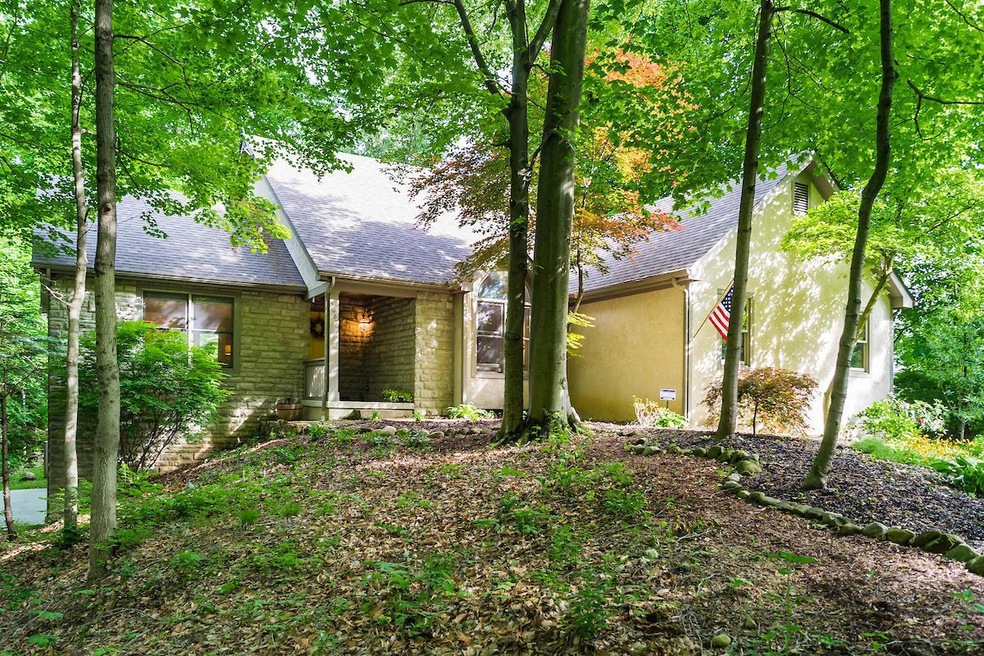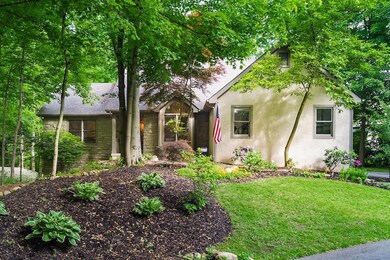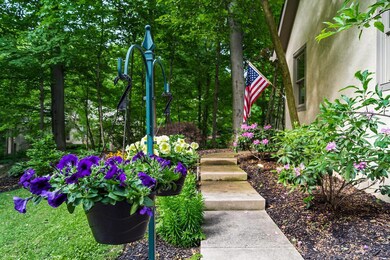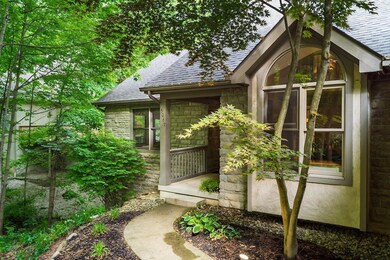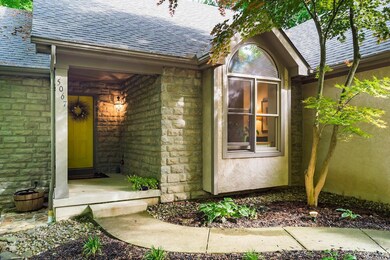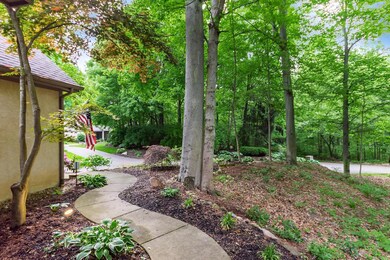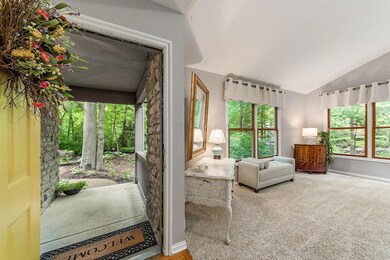
5067 Forest Trail Columbus, OH 43230
Blendon Woods NeighborhoodHighlights
- Gated Community
- 0.45 Acre Lot
- Stream or River on Lot
- Westerville-North High School Rated A-
- Deck
- Wooded Lot
About This Home
As of July 2019Beautiful wooded views from every angle inside this wonderful property. The main floor is expansive and open. The updated kitchen features granite counter tops, stainless steel appliances, and a lovely breakfast nook. The great-room is grand in scale w/ vaulted ceilings, gas fireplace w/ new tile surround, & an abundance of windows/natural light. The first-floor owner's suite is spacious and well appointed w/ a large en suite boasting dual vanities, walk-in shower, soaking tub, walk-in closet & private patio. Upstairs we have two more spacious bedrooms and a full bath. The finished walk-out lower level is ideal for entertaining w/ a custom bar, full bath, fireplace & flex space! See A2A.
Last Agent to Sell the Property
Paula Linehan
Keller Williams Capital Ptnrs License #2001010023 Listed on: 05/23/2019

Home Details
Home Type
- Single Family
Est. Annual Taxes
- $7,971
Year Built
- Built in 1997
Lot Details
- 0.45 Acre Lot
- Wooded Lot
HOA Fees
- $29 Monthly HOA Fees
Parking
- 2 Car Attached Garage
Home Design
- Block Foundation
- Wood Siding
- Stucco Exterior
- Stone Exterior Construction
Interior Spaces
- 2,938 Sq Ft Home
- 2-Story Property
- Gas Log Fireplace
- Insulated Windows
- Great Room
- Dishwasher
- Laundry on main level
Flooring
- Carpet
- Ceramic Tile
Bedrooms and Bathrooms
- 3 Bedrooms | 1 Primary Bedroom on Main
Basement
- Recreation or Family Area in Basement
- Basement Window Egress
Outdoor Features
- Stream or River on Lot
- Deck
- Patio
Utilities
- Forced Air Heating and Cooling System
- Heating System Uses Gas
Listing and Financial Details
- Home warranty included in the sale of the property
- Assessor Parcel Number 600-213906
Community Details
Overview
- Association Phone (614) 546-6828
- D’Metric Alston HOA
- Property is near a ravine
Security
- Gated Community
Ownership History
Purchase Details
Home Financials for this Owner
Home Financials are based on the most recent Mortgage that was taken out on this home.Purchase Details
Home Financials for this Owner
Home Financials are based on the most recent Mortgage that was taken out on this home.Purchase Details
Purchase Details
Purchase Details
Purchase Details
Purchase Details
Home Financials for this Owner
Home Financials are based on the most recent Mortgage that was taken out on this home.Purchase Details
Home Financials for this Owner
Home Financials are based on the most recent Mortgage that was taken out on this home.Purchase Details
Home Financials for this Owner
Home Financials are based on the most recent Mortgage that was taken out on this home.Purchase Details
Home Financials for this Owner
Home Financials are based on the most recent Mortgage that was taken out on this home.Purchase Details
Similar Homes in the area
Home Values in the Area
Average Home Value in this Area
Purchase History
| Date | Type | Sale Price | Title Company |
|---|---|---|---|
| Warranty Deed | $386,000 | Northwest Select Ttl Agcy Ll | |
| Survivorship Deed | $334,000 | None Available | |
| Sheriffs Deed | $282,000 | None Available | |
| Sheriffs Deed | $282,000 | None Available | |
| Interfamily Deed Transfer | -- | Attorney | |
| Interfamily Deed Transfer | -- | None Available | |
| Warranty Deed | $265,000 | Fati | |
| Warranty Deed | $332,700 | -- | |
| Warranty Deed | $295,000 | -- | |
| Warranty Deed | $275,000 | Title First Agency Inc | |
| Deed | $47,000 | -- |
Mortgage History
| Date | Status | Loan Amount | Loan Type |
|---|---|---|---|
| Open | $304,350 | New Conventional | |
| Closed | $308,800 | New Conventional | |
| Previous Owner | $215,000 | New Conventional | |
| Previous Owner | $235,353 | FHA | |
| Previous Owner | $332,700 | Fannie Mae Freddie Mac | |
| Previous Owner | $236,000 | Purchase Money Mortgage | |
| Previous Owner | $261,250 | No Value Available | |
| Closed | $59,000 | No Value Available |
Property History
| Date | Event | Price | Change | Sq Ft Price |
|---|---|---|---|---|
| 03/27/2025 03/27/25 | Off Market | $334,000 | -- | -- |
| 07/05/2019 07/05/19 | Sold | $386,000 | +0.3% | $131 / Sq Ft |
| 05/26/2019 05/26/19 | Pending | -- | -- | -- |
| 05/23/2019 05/23/19 | For Sale | $384,849 | +15.2% | $131 / Sq Ft |
| 06/13/2016 06/13/16 | Sold | $334,000 | -1.7% | $114 / Sq Ft |
| 05/14/2016 05/14/16 | Pending | -- | -- | -- |
| 05/03/2016 05/03/16 | For Sale | $339,900 | -- | $116 / Sq Ft |
Tax History Compared to Growth
Tax History
| Year | Tax Paid | Tax Assessment Tax Assessment Total Assessment is a certain percentage of the fair market value that is determined by local assessors to be the total taxable value of land and additions on the property. | Land | Improvement |
|---|---|---|---|---|
| 2024 | $8,200 | $164,540 | $34,300 | $130,240 |
| 2023 | $8,002 | $164,535 | $34,300 | $130,235 |
| 2022 | $8,186 | $128,490 | $17,500 | $110,990 |
| 2021 | $8,266 | $128,490 | $17,500 | $110,990 |
| 2020 | $8,238 | $128,490 | $17,500 | $110,990 |
| 2019 | $8,132 | $121,000 | $14,000 | $107,000 |
| 2018 | $8,738 | $121,000 | $14,000 | $107,000 |
| 2017 | $8,646 | $121,000 | $14,000 | $107,000 |
| 2016 | $9,321 | $125,510 | $31,850 | $93,660 |
| 2015 | $7,275 | $125,510 | $31,850 | $93,660 |
| 2014 | $9,350 | $125,510 | $31,850 | $93,660 |
| 2013 | $4,707 | $125,510 | $31,850 | $93,660 |
Agents Affiliated with this Home
-
P
Seller's Agent in 2019
Paula Linehan
Keller Williams Capital Ptnrs
-
Tyler Phenicie
T
Seller Co-Listing Agent in 2019
Tyler Phenicie
Worth Clark Realty
(614) 400-8581
8 Total Sales
-
Jeff Ruff

Buyer's Agent in 2019
Jeff Ruff
Cutler Real Estate
(614) 325-0022
3 in this area
879 Total Sales
-
S
Buyer Co-Listing Agent in 2019
Sarah Abbitt
HER, REALTORS
-
K
Seller's Agent in 2016
Kelly Myers
Sorrell & Company, Inc.
-
Brian Phillips

Buyer's Agent in 2016
Brian Phillips
RE/MAX
(614) 428-7444
72 Total Sales
Map
Source: Columbus and Central Ohio Regional MLS
MLS Number: 219017894
APN: 600-213906
- 5175 Locust Post Ln
- 4336 Blue River Ct
- 5483 Broadview Rd
- 3954 Stapleford Dr Unit 3954
- 4776 Cherry Park Dr
- 5555 Broadview Rd
- 1380 Hanbury Ct
- 4247 Boulder Creek Dr
- 4224 Eagle Head Dr
- 3983 Malbec Dr Unit 12
- 4109 Blendon Way Dr Unit 99E
- 4102 Blendon Way Dr
- 4006 Blendon Grove Way Unit 42D
- 4845 Berryhill Ct
- 4868 Richland Dr
- 5893 Blendon Place Dr Unit 2E
- 1290 Paddington Ct Unit 292
- 4670 Lasky Ct
- 5066 Longrifle Rd
- 232 Camrose Ct
