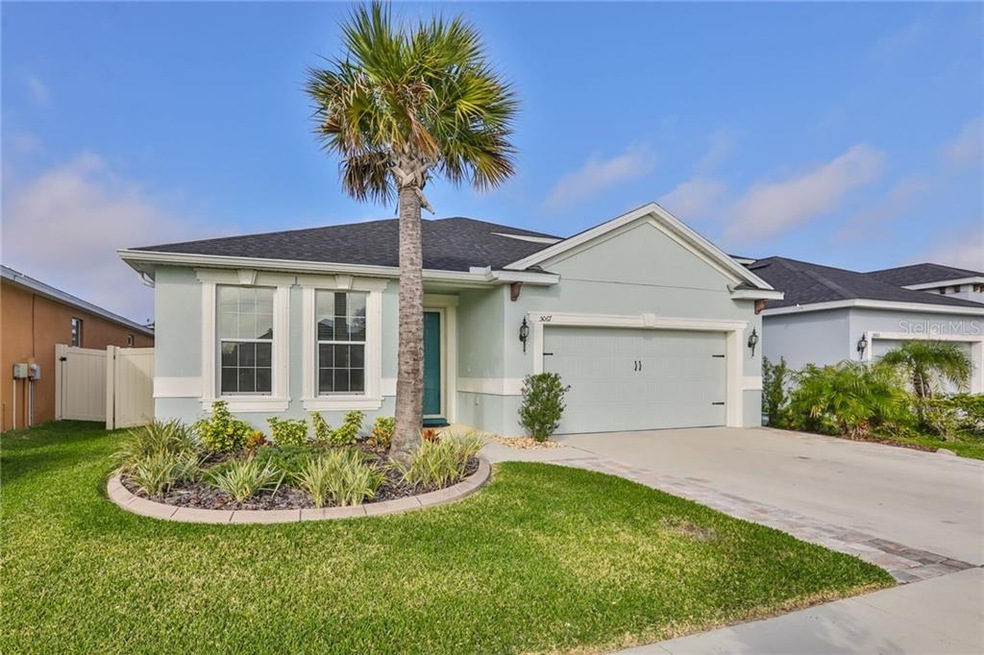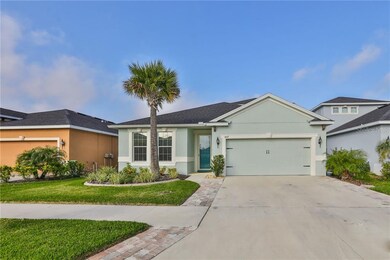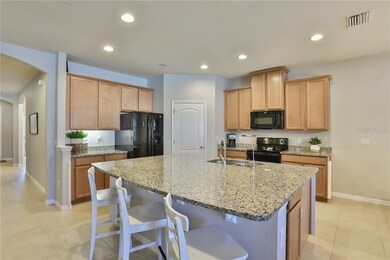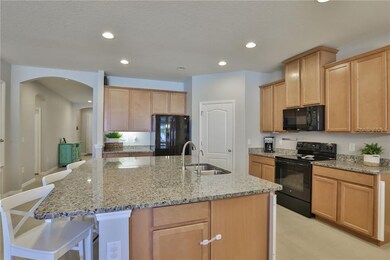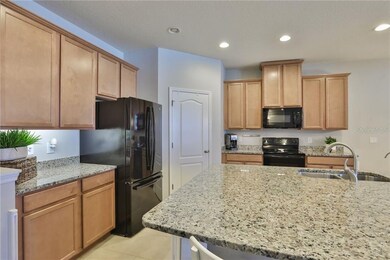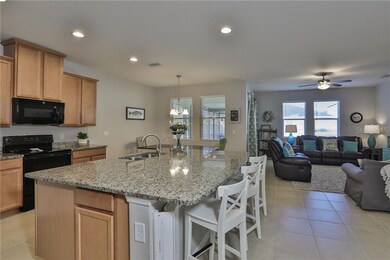
5067 Inshore Landing Dr Ruskin, FL 33570
Estimated Value: $403,000 - $418,000
Highlights
- Gated Community
- Contemporary Architecture
- High Ceiling
- Open Floorplan
- Loft
- Stone Countertops
About This Home
As of June 2020Gorgeous home located in the gated and quaint community of Osprey Landing in Apollo Beach. NO CDD! The amazing details are evident starting with the curb appeal - cement borders with beautiful landscaping, extended driveway with paver accents, and a glass storm door for extra natural light! Once inside, the home offers a great floorplan, high ceilings, and open concept living complete with 4 Bedrooms, 2 Baths, PLUS large upstairs bonus room or 5th bedroom! The kitchen is the perfect place for gatherings with an extra large island, granite counters and plenty of space for the cooking enthusiast. The master suite includes an en-suite bath with shower, double sinks, and a walk in closet that is amazing! The secondary bedrooms and bath are spacious. If you like to spend time outdoors, the covered patio has been extended and offers additional entertaining space, and the yard has been fully fenced for added privacy with plenty of room to add your personal touches. This home is move in ready and has been perfectly maintained. There are so many amazing features, you will definitely not want to miss!
Home Details
Home Type
- Single Family
Est. Annual Taxes
- $3,931
Year Built
- Built in 2017
Lot Details
- 6,250 Sq Ft Lot
- Lot Dimensions are 50x125
- East Facing Home
- Vinyl Fence
- Irrigation
- Landscaped with Trees
- Property is zoned PD
HOA Fees
- $107 Monthly HOA Fees
Parking
- 2 Car Garage
- Garage Door Opener
- Driveway
- Open Parking
Home Design
- Contemporary Architecture
- Slab Foundation
- Shingle Roof
- Block Exterior
- Stucco
Interior Spaces
- 2,421 Sq Ft Home
- 2-Story Property
- Open Floorplan
- High Ceiling
- Ceiling Fan
- Blinds
- Sliding Doors
- Family Room
- Loft
- Inside Utility
- Laundry Room
Kitchen
- Eat-In Kitchen
- Range
- Microwave
- Dishwasher
- Stone Countertops
- Disposal
Flooring
- Carpet
- Tile
Bedrooms and Bathrooms
- 4 Bedrooms
- Split Bedroom Floorplan
- Walk-In Closet
- 2 Full Bathrooms
Home Security
- Hurricane or Storm Shutters
- Fire and Smoke Detector
Outdoor Features
- Covered patio or porch
- Rain Gutters
Location
- City Lot
Schools
- Thompson Elementary School
- Shields Middle School
- Lennard High School
Utilities
- Central Heating and Cooling System
- Electric Water Heater
- High Speed Internet
- Cable TV Available
Listing and Financial Details
- Down Payment Assistance Available
- Homestead Exemption
- Visit Down Payment Resource Website
- Legal Lot and Block 12 / B
- Assessor Parcel Number U-31-31-19-A1L-B00000-00012.0
Community Details
Overview
- Elite Management Association, Phone Number (813) 854-2414
- Osprey Landing Subdivision
Security
- Gated Community
Ownership History
Purchase Details
Home Financials for this Owner
Home Financials are based on the most recent Mortgage that was taken out on this home.Purchase Details
Home Financials for this Owner
Home Financials are based on the most recent Mortgage that was taken out on this home.Purchase Details
Purchase Details
Similar Homes in the area
Home Values in the Area
Average Home Value in this Area
Purchase History
| Date | Buyer | Sale Price | Title Company |
|---|---|---|---|
| White Nicole Rekeisa | $283,500 | Leading Edge Ttl Of Brandon | |
| Purington John | $255,400 | Attorney | |
| Nvr Inc | $56,383 | Attorney | |
| Purington John | $56,400 | -- |
Mortgage History
| Date | Status | Borrower | Loan Amount |
|---|---|---|---|
| Open | White Nicole Rekeisa | $278,364 | |
| Previous Owner | Purington John | $257,997 |
Property History
| Date | Event | Price | Change | Sq Ft Price |
|---|---|---|---|---|
| 06/05/2020 06/05/20 | Sold | $283,500 | +3.1% | $117 / Sq Ft |
| 04/30/2020 04/30/20 | Pending | -- | -- | -- |
| 04/23/2020 04/23/20 | Price Changed | $274,900 | -1.6% | $114 / Sq Ft |
| 04/18/2020 04/18/20 | Price Changed | $279,500 | -1.9% | $115 / Sq Ft |
| 04/03/2020 04/03/20 | Price Changed | $284,900 | -1.4% | $118 / Sq Ft |
| 03/20/2020 03/20/20 | Price Changed | $289,000 | -2.0% | $119 / Sq Ft |
| 03/05/2020 03/05/20 | Price Changed | $294,900 | -1.4% | $122 / Sq Ft |
| 02/14/2020 02/14/20 | For Sale | $299,000 | -- | $124 / Sq Ft |
Tax History Compared to Growth
Tax History
| Year | Tax Paid | Tax Assessment Tax Assessment Total Assessment is a certain percentage of the fair market value that is determined by local assessors to be the total taxable value of land and additions on the property. | Land | Improvement |
|---|---|---|---|---|
| 2024 | $6,662 | $334,977 | $68,750 | $266,227 |
| 2023 | $6,283 | $318,268 | $62,500 | $255,768 |
| 2022 | $5,777 | $298,032 | $56,250 | $241,782 |
| 2021 | $5,347 | $258,469 | $50,000 | $208,469 |
| 2020 | $4,179 | $237,008 | $0 | $0 |
| 2019 | $3,931 | $226,209 | $50,000 | $176,209 |
| 2018 | $4,150 | $235,020 | $0 | $0 |
| 2017 | $1,274 | $46,875 | $0 | $0 |
| 2016 | $751 | $24,141 | $0 | $0 |
| 2015 | -- | $6,250 | $0 | $0 |
Agents Affiliated with this Home
-
Noelle Delgado

Seller's Agent in 2020
Noelle Delgado
RE/MAX
(954) 579-7775
14 in this area
78 Total Sales
-
Edie Diana Baker

Buyer's Agent in 2020
Edie Diana Baker
(813) 690-7745
1 in this area
9 Total Sales
Map
Source: Stellar MLS
MLS Number: T3225978
APN: U-31-31-19-A1L-B00000-00012.0
- 5048 Inshore Landing Dr
- 5068 Inshore Landing Dr
- 5040 Inshore Landing Dr
- 423 Durham Shore Ct
- 5124 Clover Mist Dr
- 416 Durham Shore Ct
- 5009 Clover Mist Dr
- 5236 Clover Mist Dr
- 5229 Clover Mist Dr
- 197 Rain Berry Ave
- 190 Rain Berry Ave
- 811 Winterside Dr
- 729 Winterside Dr
- 704 Winterside Dr
- 727 Winterside Dr
- 606 Winterside Dr
- 5112 Coastal Scene Dr
- 707 Winterside Dr
- 1503 Yale Castle Ct
- 5239 Admiral Pointe Dr
- 5067 Inshore Landing Dr
- 5069 Inshore Landing Dr
- 5065 Inshore Landing Dr
- 5065 Inshore Landings Dr
- 5071 Inshore Landing Dr
- 5070 Inshore Landing Dr
- 5072 Inshore Landing Dr
- 5068 Inshore Landings Dr
- 5063 Inshore Landing Dr
- 5066 Inshore Landings Dr
- 5031 Inshore Landing Dr
- 5031 Inshore Landing Dr
- 5064 Inshore Landing Dr
- 5029 Inshore Landing Dr
- 5029 Inshore Landing Dr
- 5027 Inshore Landing Dr
- 5078 Inshore Landing Dr
- 5033 Inshore Landing Dr
- 5033 Inshore Landing Dr
- 5035 Inshore Landing Dr
