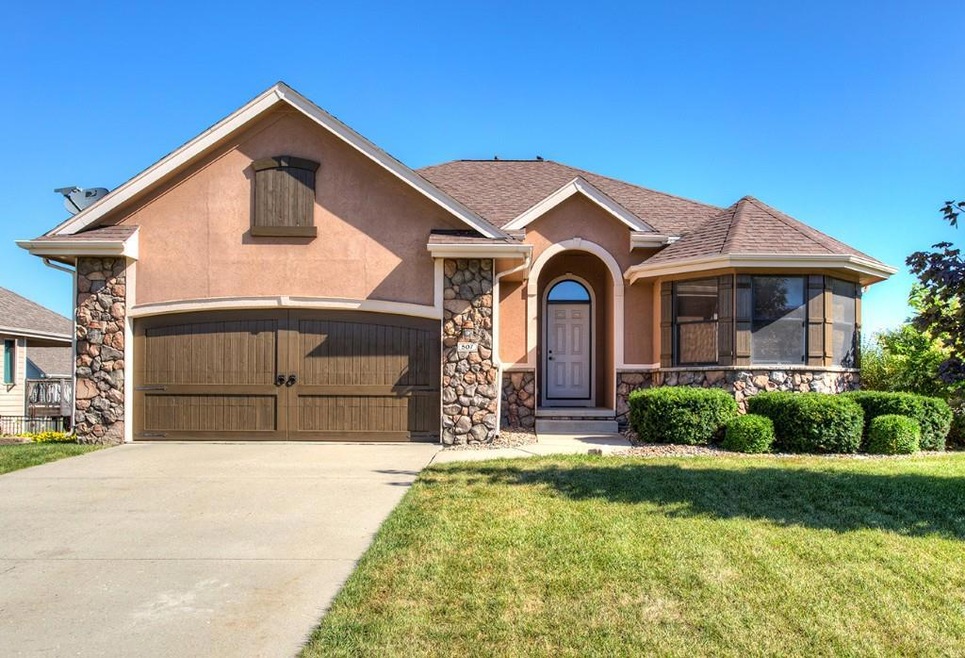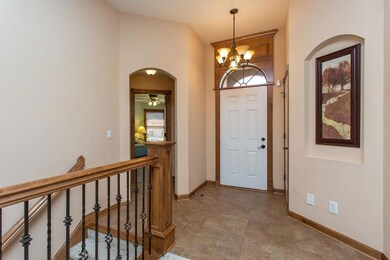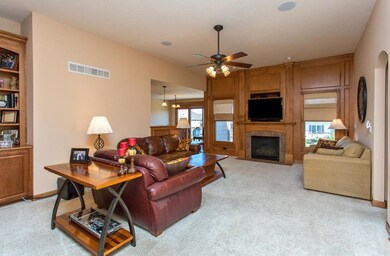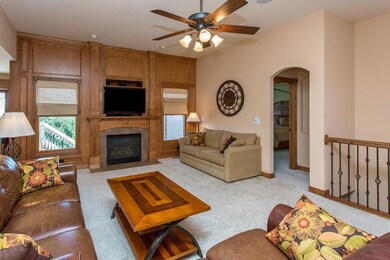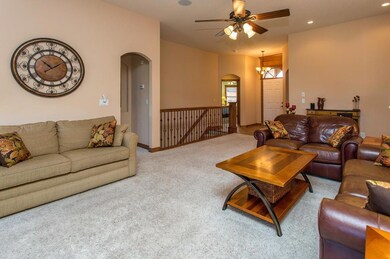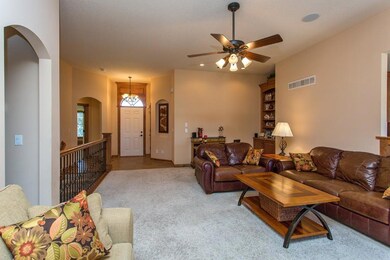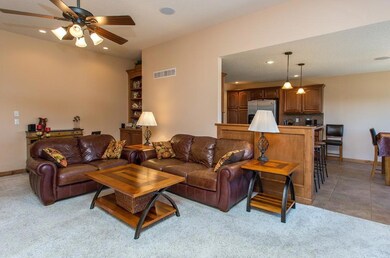
507 19th St SW Altoona, IA 50009
Estimated Value: $396,000 - $467,000
Highlights
- Ranch Style House
- 1 Fireplace
- Tile Flooring
- Clay Elementary School Rated A-
- No HOA
- Forced Air Heating and Cooling System
About This Home
As of December 2015This outstanding Tyler Home ranch plan features a spacious great room with a vaulted ceiling, fireplace and detailed maple finishes and built in's. The open concept continues into the kitchen which features a large eating area, an abundance of cabinets, granite counter tops, stainless steel appliances, under cabinet lighting, pantry cabinet with pull out shelves, under kick toe lighting, breakfast bar, and glass doors to the deck. The first floor master bedroom with tray ceiling has a walk-in closet and a large master bath with double vanity with powder area. A second bedroom is in close proximity to a full bath on the main floor. The first floor laundry is conveniently located. Unfinished lower level has 9 ft. ceilings & is framed and offers space for a family room, bedroom, stubbed for a bath. Walkout so plenty of light and windows, alarm system, plumbed for central vac. Cedar shutters & custom cedar carriage style garage doors and fully fenced yard. Priced 10k below appraised value.
Home Details
Home Type
- Single Family
Est. Annual Taxes
- $5,953
Year Built
- Built in 2006
Lot Details
- 9,500 Sq Ft Lot
Home Design
- Ranch Style House
- Asphalt Shingled Roof
- Cement Board or Planked
Interior Spaces
- 1,474 Sq Ft Home
- 1 Fireplace
- Drapes & Rods
- Walk-Out Basement
- Fire and Smoke Detector
- Laundry on main level
Kitchen
- Stove
- Microwave
- Dishwasher
Flooring
- Carpet
- Tile
Bedrooms and Bathrooms
- 2 Main Level Bedrooms
- 2 Full Bathrooms
Parking
- 2 Car Detached Garage
- Driveway
Utilities
- Forced Air Heating and Cooling System
- Cable TV Available
Community Details
- No Home Owners Association
Listing and Financial Details
- Assessor Parcel Number 17100511385041
Ownership History
Purchase Details
Home Financials for this Owner
Home Financials are based on the most recent Mortgage that was taken out on this home.Purchase Details
Home Financials for this Owner
Home Financials are based on the most recent Mortgage that was taken out on this home.Purchase Details
Similar Homes in Altoona, IA
Home Values in the Area
Average Home Value in this Area
Purchase History
| Date | Buyer | Sale Price | Title Company |
|---|---|---|---|
| Susan M Sibbernsen Living Trust | $245,000 | None Available | |
| Harper David L | $273,000 | Itc | |
| James R Harmeyer Inc | $39,000 | None Available |
Mortgage History
| Date | Status | Borrower | Loan Amount |
|---|---|---|---|
| Open | Sibbernsen Susan | $160,000 | |
| Closed | Susan M Sibbernsen Living Trust | $195,000 | |
| Previous Owner | Harper David L | $196,875 | |
| Previous Owner | Harper David L | $54,650 | |
| Previous Owner | Harper David L | $54,650 | |
| Previous Owner | Harper David L | $218,675 | |
| Closed | James R Harmeyer Inc | $0 |
Property History
| Date | Event | Price | Change | Sq Ft Price |
|---|---|---|---|---|
| 12/14/2015 12/14/15 | Sold | $245,000 | -9.3% | $166 / Sq Ft |
| 12/07/2015 12/07/15 | Pending | -- | -- | -- |
| 08/20/2015 08/20/15 | For Sale | $270,000 | -- | $183 / Sq Ft |
Tax History Compared to Growth
Tax History
| Year | Tax Paid | Tax Assessment Tax Assessment Total Assessment is a certain percentage of the fair market value that is determined by local assessors to be the total taxable value of land and additions on the property. | Land | Improvement |
|---|---|---|---|---|
| 2024 | $6,666 | $387,000 | $62,300 | $324,700 |
| 2023 | $6,050 | $387,000 | $62,300 | $324,700 |
| 2022 | $5,974 | $320,300 | $53,600 | $266,700 |
| 2021 | $6,318 | $320,300 | $53,600 | $266,700 |
| 2020 | $6,216 | $345,100 | $50,700 | $294,400 |
| 2019 | $6,118 | $345,100 | $50,700 | $294,400 |
| 2018 | $6,128 | $335,100 | $45,500 | $289,600 |
| 2017 | $6,220 | $288,400 | $45,500 | $242,900 |
| 2016 | $6,002 | $265,200 | $41,300 | $223,900 |
| 2015 | $6,002 | $265,200 | $41,300 | $223,900 |
| 2014 | $5,796 | $251,700 | $38,700 | $213,000 |
Agents Affiliated with this Home
-
Ingrid Williams

Seller's Agent in 2015
Ingrid Williams
RE/MAX
(515) 216-0848
13 in this area
1,270 Total Sales
-
Kathy Swanson
K
Buyer's Agent in 2015
Kathy Swanson
RE/MAX
(515) 778-3638
52 in this area
274 Total Sales
Map
Source: Des Moines Area Association of REALTORS®
MLS Number: 502476
APN: 171-00511385041
- 503 16th Avenue Ct SE
- 1736 Ashwood Dr SW
- 1738 Everwood Ct SW
- 1916 3rd Ave SW
- 2904 3rd Ave SW
- 2920 3rd Ave SW
- 2925 3rd Ave SW
- 1746 Driftwood Dr SW
- 212 Dooley Ct SW
- 410 Oakwood Ct
- 1538 Cardiff Ct
- 1410 Alderwood Dr
- 2327 Hearthstone Cir SW
- 108 17th St SE
- 2002 2nd Ave SE
- 2014 2nd Ave SE
- 2108 2nd Ave SE
- 1106 5th Ave SW
- 2116 2nd Ave SE
- 1540 3rd Ave SE
- 507 19th St SW
- 423 19th St SW
- 515 19th St SW
- 414 17th St SW
- 415 19th St SW
- 418 17th St SW
- 410 17th St SW
- 523 19th St SW
- 510 19th St SW
- 502 19th St SW
- 406 17th St SW
- 422 17th St SW
- 1605 22nd Ave SE
- 518 19th St SW
- 418 19th St SW
- 531 19th St SW
- 1728 Ashwood Dr SW
- 526 19th St SW
- 410 19th St SW
- 426 17th St SW
