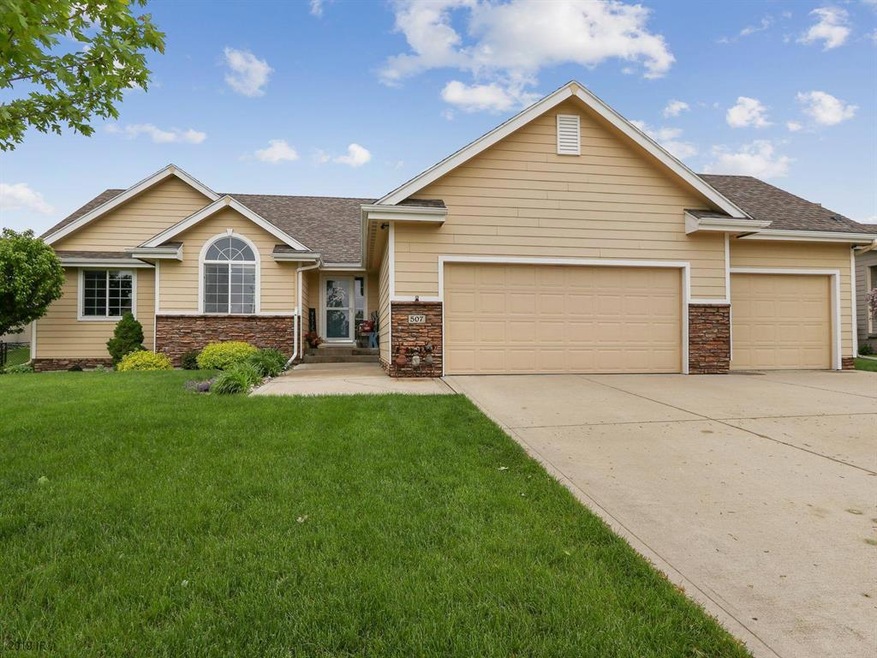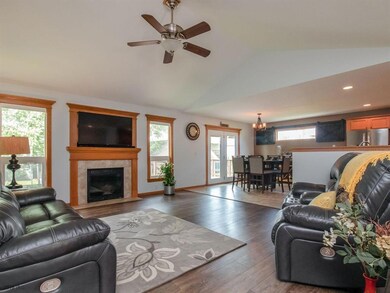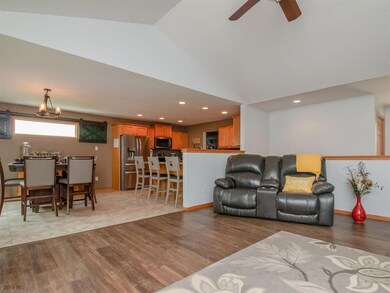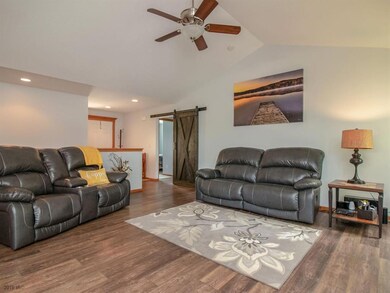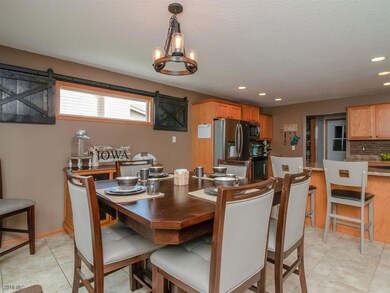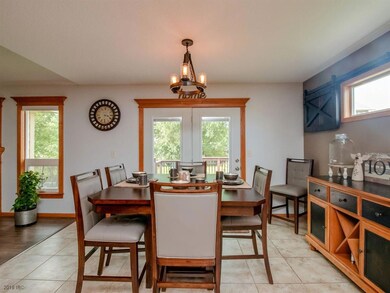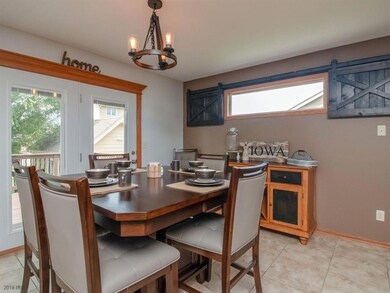
507 21st St SW Altoona, IA 50009
Estimated Value: $357,844 - $415,000
Highlights
- Ranch Style House
- Mud Room
- Eat-In Kitchen
- Clay Elementary School Rated A-
- No HOA
- 5-minute walk to Ironwood Park
About This Home
As of August 2019Are you looking for a quality built home in a great neighborhood? This is it! a "LETO" resale in Ironwood! Beautiful 4BD, 3BA ranch. Open floor plan. Great size LR w/fireplace open to great dining area with large transom window w/custom barn shutters, newer exterior door w/built in blinds that takes you to a 12x12 deck, great patio and 1 car detached (12X24) garage/workshop w/electric & insulated walls mud room & laundry room right off the garage. Kitchen offers ample cabinets, great counter top space, pantry and breakfast nook. Over 1600 sqft on main level plus finished lower level that offer a huge family room, bedroom, workout/office and still plenty off storage area! Solid wood doors! Daylight windows a bonus. Fenced in backyard. 3C garage w/3rd car a little deeper. Why buy new when you can get almost 3000 sqft finished with this price!
Home Details
Home Type
- Single Family
Est. Annual Taxes
- $5,259
Year Built
- Built in 2008
Lot Details
- 0.27
Home Design
- Ranch Style House
- Asphalt Shingled Roof
- Cement Board or Planked
Interior Spaces
- 1,621 Sq Ft Home
- Gas Fireplace
- Mud Room
- Family Room Downstairs
- Dining Area
- Finished Basement
- Natural lighting in basement
- Eat-In Kitchen
Bedrooms and Bathrooms
- 4 Bedrooms | 3 Main Level Bedrooms
Parking
- 4 Garage Spaces | 3 Attached and 1 Detached
- Driveway
Additional Features
- 0.27 Acre Lot
- Forced Air Heating and Cooling System
Community Details
- No Home Owners Association
Listing and Financial Details
- Assessor Parcel Number 17100360960014
Ownership History
Purchase Details
Purchase Details
Home Financials for this Owner
Home Financials are based on the most recent Mortgage that was taken out on this home.Purchase Details
Home Financials for this Owner
Home Financials are based on the most recent Mortgage that was taken out on this home.Purchase Details
Home Financials for this Owner
Home Financials are based on the most recent Mortgage that was taken out on this home.Similar Homes in Altoona, IA
Home Values in the Area
Average Home Value in this Area
Purchase History
| Date | Buyer | Sale Price | Title Company |
|---|---|---|---|
| Nelson Curtis J | -- | None Available | |
| Nelson Curtis J | $292,000 | None Available | |
| Gleason Jennifer D | $222,000 | None Available | |
| Leto Custom Homes Inc | $40,500 | None Available |
Mortgage History
| Date | Status | Borrower | Loan Amount |
|---|---|---|---|
| Open | Nelson Curtis J | $64,859 | |
| Open | Nelson Curtis J | $301,636 | |
| Previous Owner | Kimmel Timothy E | $15,000 | |
| Previous Owner | Kimmel Timothy E | $233,000 | |
| Previous Owner | Kimmel Jennifer D | $20,000 | |
| Previous Owner | Kimmel Jennifer D | $214,000 | |
| Previous Owner | Gleason Jennifer D | $218,469 | |
| Previous Owner | Leto Custom Homes Inc | $194,000 |
Property History
| Date | Event | Price | Change | Sq Ft Price |
|---|---|---|---|---|
| 08/06/2019 08/06/19 | Sold | $292,000 | -4.2% | $180 / Sq Ft |
| 08/06/2019 08/06/19 | Pending | -- | -- | -- |
| 05/23/2019 05/23/19 | For Sale | $304,900 | -- | $188 / Sq Ft |
Tax History Compared to Growth
Tax History
| Year | Tax Paid | Tax Assessment Tax Assessment Total Assessment is a certain percentage of the fair market value that is determined by local assessors to be the total taxable value of land and additions on the property. | Land | Improvement |
|---|---|---|---|---|
| 2024 | $5,344 | $310,200 | $62,800 | $247,400 |
| 2023 | $5,258 | $310,200 | $62,800 | $247,400 |
| 2022 | $5,192 | $257,700 | $54,300 | $203,400 |
| 2021 | $5,544 | $257,700 | $54,300 | $203,400 |
| 2020 | $5,200 | $261,800 | $55,000 | $206,800 |
| 2019 | $5,072 | $261,800 | $55,000 | $206,800 |
| 2018 | $5,074 | $250,800 | $64,900 | $185,900 |
| 2017 | $5,254 | $250,800 | $64,900 | $185,900 |
| 2016 | $5,236 | $235,800 | $59,000 | $176,800 |
| 2015 | $5,236 | $235,800 | $59,000 | $176,800 |
| 2014 | $3,242 | $224,400 | $56,200 | $168,200 |
Agents Affiliated with this Home
-
Wendy Beal

Seller's Agent in 2019
Wendy Beal
Iowa Realty Ankeny
(515) 238-9888
9 in this area
90 Total Sales
-
Tim Rietz
T
Buyer's Agent in 2019
Tim Rietz
BHHS First Realty Westown
(515) 453-7350
1 in this area
129 Total Sales
Map
Source: Des Moines Area Association of REALTORS®
MLS Number: 583421
APN: 171-00360960014
- 1916 3rd Ave SW
- 1736 Ashwood Dr SW
- 212 Dooley Ct SW
- 1738 Everwood Ct SW
- 503 16th Avenue Ct SE
- 1746 Driftwood Dr SW
- 2904 3rd Ave SW
- 2920 3rd Ave SW
- 2925 3rd Ave SW
- 2327 Hearthstone Cir SW
- 1538 Cardiff Ct
- 410 Oakwood Ct
- 2014 2nd Ave SE
- 2002 2nd Ave SE
- 2108 2nd Ave SE
- 2116 2nd Ave SE
- 108 17th St SE
- 2610 8th Ave SW
- 1410 Alderwood Dr
- 2904 6th Ave SW
- 507 21st St SW
- 429 21st St SW
- 515 21st St SW
- 502 Stonegate Ct SW
- 422 Stonegate Ct SW
- 421 21st St SW
- 523 21st St SW
- 2104 Weatherstone Ct SW
- 518 Stonegate Ct SW
- 2105 6th Ave SW
- 414 Stonegate Ct SW
- 413 21st St SW
- 2112 Weatherstone Ct SW
- 2113 6th Ave SW
- 2103 Weatherstone Ct SW
- 501 Stonegate Ct SW
- 405 21st St SW
- 509 Stonegate Ct SW
- 605 21st St SW
- 405 Stonegate Ct SW
