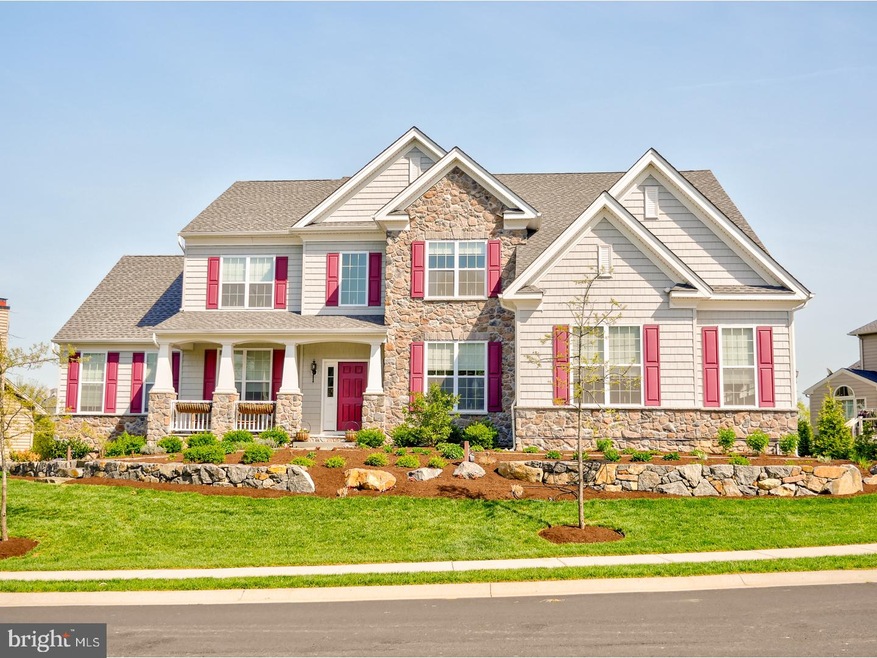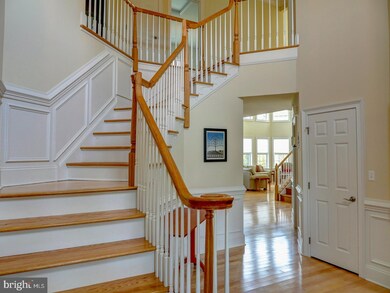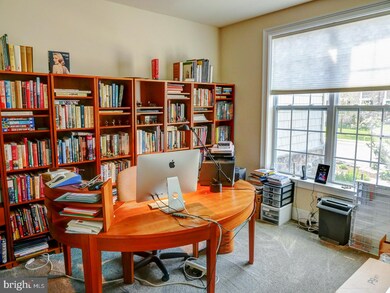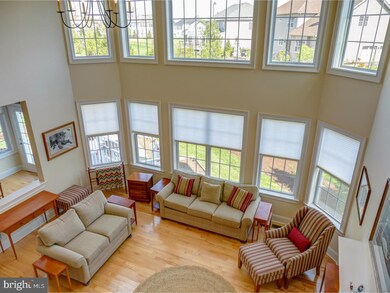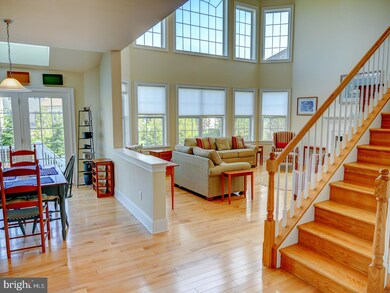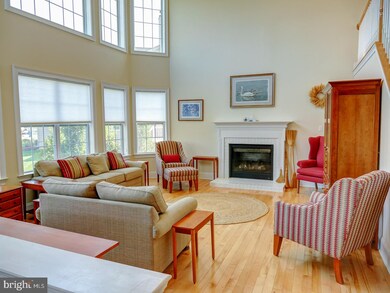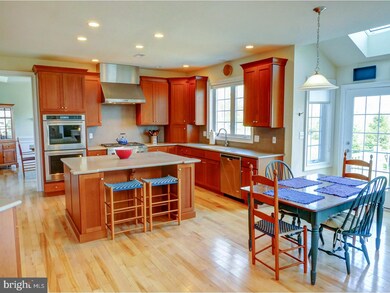
507 Chariot Ct Wilmington, DE 19808
Westminster NeighborhoodHighlights
- Colonial Architecture
- Cathedral Ceiling
- Attic
- Deck
- Wood Flooring
- Built-In Double Oven
About This Home
As of January 2019LISTED BELOW APPRAISED VALUE! Welcome home to 507 Chariot Court. From the moment you walk up to the home you will be welcomed by gorgeous hardscaping and landscaping. The owner replaced the top layer of soil with nutrient-rich soil to make planting anything a breeze. Along with the soil the owner placed water spouts around the garden and exterior of the home to make maintaining the landscaping easy. No need to drag hoses around, just connect and water your flowers or vegetables. The 2 story foyer, office and in-law suite are located in the front of the home. The in-law suite includes a family room, bedroom, den, full bath and walk in closet! There are hard-wired candles in the windows which make for a beautiful scene at night. The open floor plans allows the kitchen, and family room to compliment each other. The kitchen boasts a double bowl sink, double wall oven and oversized kitchen island. A chefs dream has come true because the upgraded cook top has extra wide burners which can accommodate multiple large pots or pans. Your dining room is privately located off the kitchen for family dinner night. This home offers a curved staircase in the foyer or a back staircase to the upstairs. The master bedroom includes a sitting room and a walk in closet large enough to make a dressing room. Your master bath has a large tub and standup shower including two vanity areas to get ready. The upstairs also has 3 more bedrooms and another full bath. Natural light is not an issue with the abundance of windows in the home. Your unfinished basement has plenty of room to finish anyway you would like, and is already suited with a half bath. The backyard is also meticulously landscaped with a deck and a patio to enjoy your summer nights. Put this one on your tour today!
Last Agent to Sell the Property
RE/MAX Associates-Hockessin License #RS222618L Listed on: 04/20/2018

Home Details
Home Type
- Single Family
Est. Annual Taxes
- $5,859
Year Built
- Built in 2016
Lot Details
- 0.38 Acre Lot
- Level Lot
- Back, Front, and Side Yard
- Property is in good condition
HOA Fees
- $55 Monthly HOA Fees
Parking
- 3 Car Attached Garage
- 3 Open Parking Spaces
- Side Facing Garage
- Driveway
- On-Street Parking
Home Design
- Colonial Architecture
- Pitched Roof
- Shingle Roof
- Aluminum Siding
- Stone Siding
- Vinyl Siding
- Concrete Perimeter Foundation
Interior Spaces
- 3,700 Sq Ft Home
- Property has 2 Levels
- Cathedral Ceiling
- Ceiling Fan
- Gas Fireplace
- Family Room
- Living Room
- Dining Room
- Unfinished Basement
- Basement Fills Entire Space Under The House
- Laundry on main level
- Attic
Kitchen
- Eat-In Kitchen
- Butlers Pantry
- Built-In Double Oven
- Cooktop<<rangeHoodToken>>
- <<builtInMicrowave>>
- Dishwasher
- Kitchen Island
- Disposal
Flooring
- Wood
- Wall to Wall Carpet
- Tile or Brick
Bedrooms and Bathrooms
- 5 Bedrooms
- En-Suite Primary Bedroom
- En-Suite Bathroom
- In-Law or Guest Suite
Outdoor Features
- Deck
- Patio
- Porch
Schools
- Brandywine Springs Elementary School
- Skyline Middle School
- Thomas Mckean High School
Utilities
- Forced Air Heating and Cooling System
- Cooling System Utilizes Natural Gas
- 100 Amp Service
- Natural Gas Water Heater
- Cable TV Available
Community Details
- Association fees include common area maintenance, snow removal
- Built by TOLL BRO.
- Greenville Overlook Subdivision, Elkton Craftsm Floorplan
Listing and Financial Details
- Tax Lot 199
- Assessor Parcel Number 08-026.40-199
Ownership History
Purchase Details
Purchase Details
Home Financials for this Owner
Home Financials are based on the most recent Mortgage that was taken out on this home.Purchase Details
Home Financials for this Owner
Home Financials are based on the most recent Mortgage that was taken out on this home.Purchase Details
Purchase Details
Purchase Details
Home Financials for this Owner
Home Financials are based on the most recent Mortgage that was taken out on this home.Similar Homes in Wilmington, DE
Home Values in the Area
Average Home Value in this Area
Purchase History
| Date | Type | Sale Price | Title Company |
|---|---|---|---|
| Deed | -- | None Listed On Document | |
| Deed | -- | None Listed On Document | |
| Deed | $764,000 | None Available | |
| Interfamily Deed Transfer | -- | None Available | |
| Deed | $792,871 | Attorney | |
| Deed | -- | None Available |
Mortgage History
| Date | Status | Loan Amount | Loan Type |
|---|---|---|---|
| Previous Owner | $808,000 | New Conventional | |
| Previous Owner | $15,680,000 | Seller Take Back |
Property History
| Date | Event | Price | Change | Sq Ft Price |
|---|---|---|---|---|
| 05/30/2019 05/30/19 | Rented | $3,800 | -4.9% | -- |
| 05/22/2019 05/22/19 | Under Contract | -- | -- | -- |
| 02/25/2019 02/25/19 | For Rent | $3,995 | 0.0% | -- |
| 01/31/2019 01/31/19 | Sold | $764,000 | -2.0% | $206 / Sq Ft |
| 12/24/2018 12/24/18 | Pending | -- | -- | -- |
| 10/15/2018 10/15/18 | Price Changed | $779,900 | -1.3% | $211 / Sq Ft |
| 08/15/2018 08/15/18 | Price Changed | $790,000 | -4.8% | $214 / Sq Ft |
| 07/30/2018 07/30/18 | Price Changed | $830,000 | -1.2% | $224 / Sq Ft |
| 05/30/2018 05/30/18 | Price Changed | $840,000 | -1.2% | $227 / Sq Ft |
| 04/20/2018 04/20/18 | For Sale | $850,000 | -- | $230 / Sq Ft |
Tax History Compared to Growth
Tax History
| Year | Tax Paid | Tax Assessment Tax Assessment Total Assessment is a certain percentage of the fair market value that is determined by local assessors to be the total taxable value of land and additions on the property. | Land | Improvement |
|---|---|---|---|---|
| 2024 | $7,031 | $183,200 | $31,000 | $152,200 |
| 2023 | $6,256 | $183,200 | $31,000 | $152,200 |
| 2022 | $6,299 | $183,200 | $31,000 | $152,200 |
| 2021 | $6,295 | $183,200 | $31,000 | $152,200 |
| 2020 | $6,314 | $183,200 | $31,000 | $152,200 |
| 2019 | $56 | $183,200 | $31,000 | $152,200 |
| 2018 | $195 | $183,200 | $31,000 | $152,200 |
| 2017 | -- | $181,900 | $31,000 | $150,900 |
| 2016 | -- | $181,900 | $31,000 | $150,900 |
| 2015 | -- | $16,000 | $16,000 | $0 |
| 2014 | $446 | $16,000 | $16,000 | $0 |
Agents Affiliated with this Home
-
Maggie Mesinger
M
Seller's Agent in 2019
Maggie Mesinger
Long & Foster
(302) 233-1207
1 Total Sale
-
Charlene Williams

Seller's Agent in 2019
Charlene Williams
RE/MAX
(302) 668-0367
2 in this area
69 Total Sales
-
Brynn Williams

Seller Co-Listing Agent in 2019
Brynn Williams
RE/MAX
(302) 668-0367
3 in this area
104 Total Sales
-
Kyle Mayhew

Buyer's Agent in 2019
Kyle Mayhew
RE/MAX
(302) 750-4555
1 in this area
29 Total Sales
Map
Source: Bright MLS
MLS Number: 1000489542
APN: 08-026.40-199
- 102 Odyssey Dr
- 407 Arcadia Way
- 810 Hercules Rd
- 213 Athena Ct
- 713 Cheltenham Rd
- 3203 Dunlap Dr
- 227 Phillips Dr
- 219 Phillips Dr
- 4 Paisley Dr
- 3007 Faulkland Rd
- 35 Winterbury Cir
- 613 Cranhill Dr
- 726 Rolling Oaks Way
- 111 Thomas Pointe Cir
- 611 Phalen Ct
- 619 Phalen Ct
- 2507 Newport Gap Pike
- 1 Derbyshire Way
- 3320 Breidablik Dr
- 110 Wembley Rd
