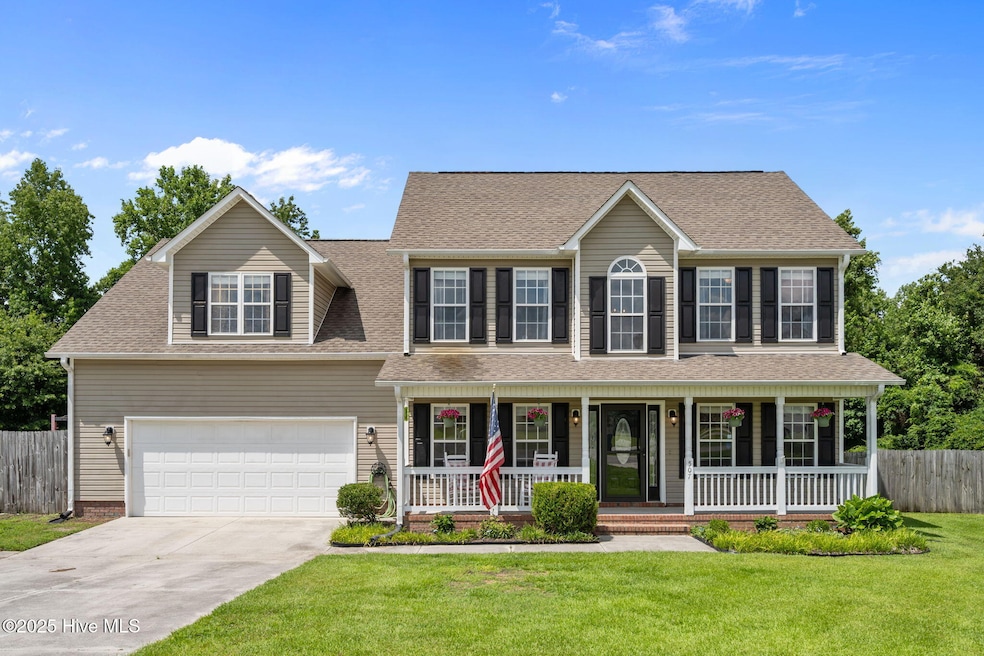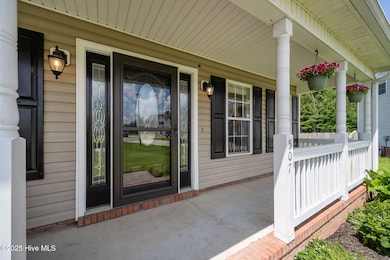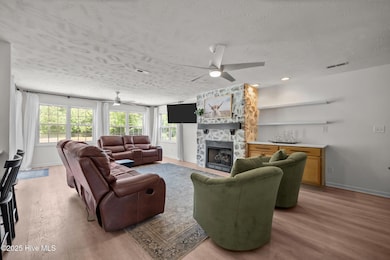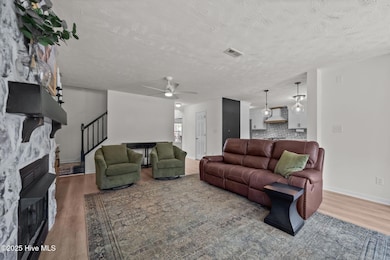
507 Jackson Ct Jacksonville, NC 28540
Estimated payment $2,316/month
Highlights
- Hot Property
- Whirlpool Bathtub
- Formal Dining Room
- Deck
- 1 Fireplace
- Fenced Yard
About This Home
Tucked away on a quiet cul-de-sac in the desirable Thompson Farms community, 507 Jackson Court offers the rare combination of privacy, space, and custom detail on over 2 acres of land. With a rocking chair front porch and a thoughtfully designed layout, this 4-bedroom, 2.5-bath home is built for both everyday comfort and memorable entertaining.Step into a soaring cathedral ceiling foyer accented with 12-inch honed Daltile porcelain tile, setting the tone for the craftsmanship throughout. The open-concept main living area features 8.5-inch luxury vinyl plank flooring, a striking stone-framed fireplace, twin ceiling fans, and a custom dry bar with floating shelves. The kitchen is a showstopper with Calacatta Laza quartz countertops, an 8-inch tiled backsplash, and a 34-inch single basin farmhouse sink framed by a picture-perfect 6-foot window overlooking your expansive backyard. A 5-burner stainless steel Frigidaire Gallery flat-top stove sits beneath a custom wood-trimmed vent hood, blending style and performance. Thoughtfully designed with both floating shelves and 36-inch stacked crown cabinets, the kitchen offers ample storage and functionality for the home chef.Enjoy casual meals at the breakfast bar or host formal gatherings under the chandelier in the formal dining room. Just off the main living space, behind glass-paneled French doors, you'll find a dedicated office perfect for remote work or quiet focus. A half bath and spacious mud/laundry room round out the main level. Slide open the 6-foot glass doors and bring the party outside to an expansive entertainer's deck overlooking a fully fenced backyard with fire pit, garden area, 20x10 shed, and RV parking pad--all surrounded by mature trees and open skies.Upstairs, the primary suite is a true retreat with a trey ceiling, 3.5-inch crown molding, and a barn door entry to the spa-like ensuite, complete with a dual cultured marble vanity, jetted jacuzzi tub, walk-in shower, private water closet, and a
Listing Agent
Coldwell Banker Sea Coast Advantage-Hampstead License #C29259 Listed on: 07/15/2025

Home Details
Home Type
- Single Family
Est. Annual Taxes
- $1,783
Year Built
- Built in 2007
Lot Details
- 2.03 Acre Lot
- Lot Dimensions are 41 x10 226 x 431 x 197 x 398
- Fenced Yard
- Property is Fully Fenced
- Wood Fence
- Property is zoned R-15
HOA Fees
- $6 Monthly HOA Fees
Home Design
- Raised Foundation
- Slab Foundation
- Wood Frame Construction
- Shingle Roof
- Vinyl Siding
- Stick Built Home
Interior Spaces
- 2,550 Sq Ft Home
- 2-Story Property
- Ceiling Fan
- 1 Fireplace
- Blinds
- Formal Dining Room
- Dishwasher
Flooring
- Carpet
- Tile
- Luxury Vinyl Plank Tile
Bedrooms and Bathrooms
- 4 Bedrooms
- Whirlpool Bathtub
- Walk-in Shower
Parking
- 2 Car Attached Garage
- Front Facing Garage
- Driveway
Outdoor Features
- Deck
- Shed
- Porch
Schools
- Southwest Elementary School
- Dixon Middle School
- Dixon High School
Utilities
- Heat Pump System
Community Details
- Thompson Farms HOA, Phone Number (910) 346-9800
- Thompson Farms Subdivision
- Maintained Community
Listing and Financial Details
- Assessor Parcel Number 725b-21
Map
Home Values in the Area
Average Home Value in this Area
Tax History
| Year | Tax Paid | Tax Assessment Tax Assessment Total Assessment is a certain percentage of the fair market value that is determined by local assessors to be the total taxable value of land and additions on the property. | Land | Improvement |
|---|---|---|---|---|
| 2024 | $1,783 | $272,226 | $35,100 | $237,126 |
| 2023 | $1,783 | $272,226 | $35,100 | $237,126 |
| 2022 | $1,783 | $272,226 | $35,100 | $237,126 |
| 2021 | $1,493 | $211,770 | $30,100 | $181,670 |
| 2020 | $1,493 | $211,770 | $30,100 | $181,670 |
| 2019 | $1,493 | $211,770 | $30,100 | $181,670 |
| 2018 | $1,493 | $211,770 | $30,100 | $181,670 |
| 2017 | $1,463 | $216,750 | $32,100 | $184,650 |
| 2016 | $1,463 | $216,750 | $0 | $0 |
| 2015 | $1,463 | $216,750 | $0 | $0 |
| 2014 | $1,463 | $216,750 | $0 | $0 |
Property History
| Date | Event | Price | Change | Sq Ft Price |
|---|---|---|---|---|
| 07/22/2025 07/22/25 | Pending | -- | -- | -- |
| 07/17/2025 07/17/25 | For Sale | $390,000 | +23.0% | $153 / Sq Ft |
| 04/04/2022 04/04/22 | Sold | $317,000 | +11.2% | $131 / Sq Ft |
| 02/27/2022 02/27/22 | Pending | -- | -- | -- |
| 02/25/2022 02/25/22 | For Sale | $285,000 | +21.3% | $117 / Sq Ft |
| 05/31/2019 05/31/19 | Sold | $234,900 | 0.0% | $95 / Sq Ft |
| 04/16/2019 04/16/19 | Pending | -- | -- | -- |
| 04/15/2019 04/15/19 | For Sale | $234,900 | 0.0% | $95 / Sq Ft |
| 06/01/2016 06/01/16 | Rented | $1,350 | -3.6% | -- |
| 05/10/2016 05/10/16 | Under Contract | -- | -- | -- |
| 03/15/2016 03/15/16 | For Rent | $1,400 | 0.0% | -- |
| 07/13/2013 07/13/13 | Rented | $1,400 | -3.4% | -- |
| 06/13/2013 06/13/13 | Under Contract | -- | -- | -- |
| 06/03/2013 06/03/13 | For Rent | $1,450 | -- | -- |
Purchase History
| Date | Type | Sale Price | Title Company |
|---|---|---|---|
| Warranty Deed | $317,000 | None Listed On Document | |
| Warranty Deed | $235,000 | None Available | |
| Warranty Deed | $262,000 | None Available |
Mortgage History
| Date | Status | Loan Amount | Loan Type |
|---|---|---|---|
| Previous Owner | $238,250 | VA | |
| Previous Owner | $285,000 | VA | |
| Previous Owner | $234,900 | VA | |
| Previous Owner | $239,692 | VA | |
| Previous Owner | $252,150 | VA |
About the Listing Agent

As a consistent Top Producer for our offices and ranked among the Top Teams in the state and country, I am committed to delivering excellence and achieving your Real Estate goals. Whether you are buying, selling, or investing, I am here to guide you every step of the way.
With designations as a Strategic Listing Specialist, Strategic Pricing Specialist, Graduate of the Realtor Institute, Certified Global Luxury Expert, and Coastal Property Specialist, I bring a wealth of knowledge and
Matt's Other Listings
Source: Hive MLS
MLS Number: 100519293
APN: 725B-21
- 200 Honey Ct E
- 159 Louie Ln
- 166 Louie Ln
- 813 Little Roxy Ct
- 242 Old Timber Rd
- 101 Republic Ct
- 2514 Dawson Cabin Rd
- 214 Clayton James Rd
- 1030 Aaron Ln
- 2065 Dawson Cabin Rd
- 207 Theresa Ln
- 105 Kodiak Ct
- 103 Kim Ln
- 320 Becky Ln
- 1029 Haws Run Rd
- 105 Littleleaf Ct
- 403 Grey Squirrel Ct
- 159 King St
- 108 Beaver Creek Ct
- 258 Rutherford Way






