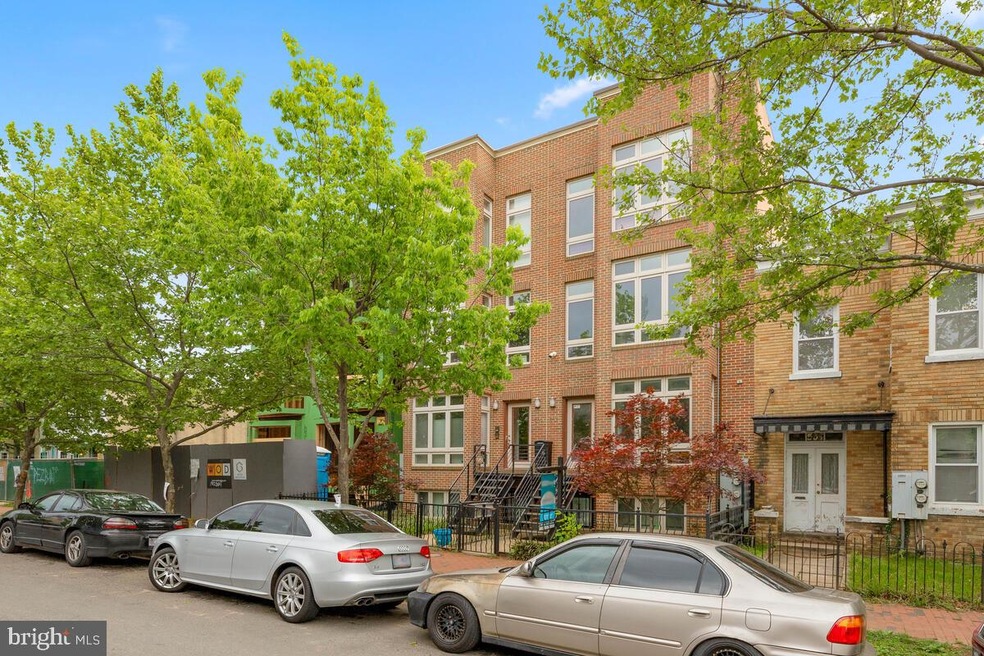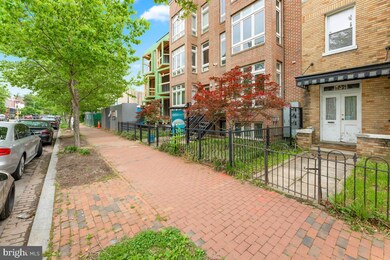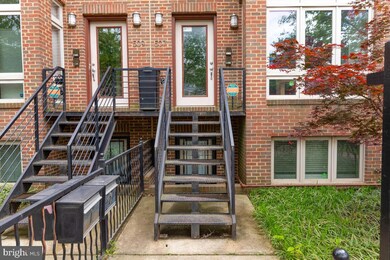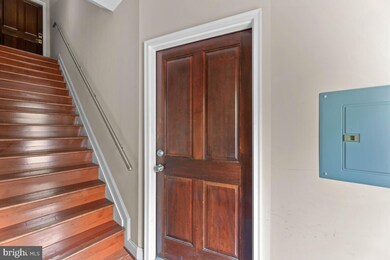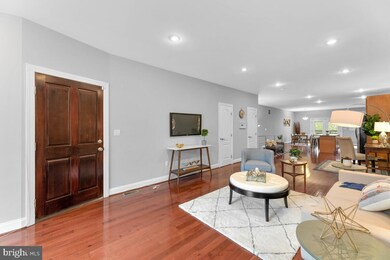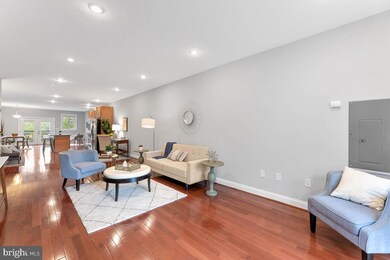
507 M St NE Unit 1 Washington, DC 20002
Atlas District NeighborhoodEstimated Value: $700,000 - $824,794
Highlights
- Contemporary Architecture
- Den
- Dining Room
- Stuart-Hobson Middle School Rated A-
- Forced Air Heating and Cooling System
- 5-minute walk to Swampoodle Park
About This Home
As of July 2021Welcome to 507 M Street NE #1! This sunny, expansive 2 bedroom, 2.5 bath condo offers nearly 2000-square feet of living space spanning two-levels. Located in the heart of DC - steps to Union Market and minutes to Union Station - this condo comes with covered, off-street parking. With gleaming hardwood floors throughout and an airy, open-concept design, this home offers everything you need in a versatile living, entertainment, and work space. Upon entry, you'll notice the floor to ceiling bay window, which makes the perfect lounge or reading nook. The main living room offers ample space for entertainment and a home office, along with a discreet powder room and large, walk-in closet. Heading into the kitchen, you'll find an island with granite counter tops, stainless steel appliances and ample cabinet storage. The "keeping room" lounge space and separate dining area lead to a private patio. The sheer size continues on the lower level, which features newly-installed light hardwood flooring. The front bedroom has space for lounging and/or an additional workspace, along with tons of closet space, and an en suite bathroom. The attached bathroom features a large walk-in closet, dual vanity, soaking tub and separate tile shower. The spacious back bedroom also offers an en suite bath with sleek ceramic tile and granite finishes. The home has a full-sized, in-unit washer and dryer, and comes with secure, off-street parking. It's in the heart of it all - minutes to the thriving H Street Corridor, Whole Foods, Trader Joe's, Gallaudet University/Gallaudet Metro, Union Station, NoMa and Capitol Hill. Schedule your tour today!
Property Details
Home Type
- Condominium
Est. Annual Taxes
- $5,075
Year Built
- Built in 2008
Lot Details
- 915
HOA Fees
- $250 Monthly HOA Fees
Parking
- Off-Street Parking
Home Design
- Contemporary Architecture
- Brick Exterior Construction
Interior Spaces
- 1,911 Sq Ft Home
- Property has 2 Levels
- Family Room
- Dining Room
- Den
Bedrooms and Bathrooms
- 2 Bedrooms
Utilities
- Forced Air Heating and Cooling System
- Natural Gas Water Heater
Community Details
- Association fees include insurance
- Low-Rise Condominium
- Old City I Community
- Old City #1 Subdivision
Listing and Financial Details
- Tax Lot 2009
- Assessor Parcel Number 0829//2009
Ownership History
Purchase Details
Home Financials for this Owner
Home Financials are based on the most recent Mortgage that was taken out on this home.Purchase Details
Home Financials for this Owner
Home Financials are based on the most recent Mortgage that was taken out on this home.Similar Homes in Washington, DC
Home Values in the Area
Average Home Value in this Area
Purchase History
| Date | Buyer | Sale Price | Title Company |
|---|---|---|---|
| Weil John Mark | $720,000 | Kvs Title Llc | |
| Alinsky Robert | $624,900 | Kvs Title Llc |
Mortgage History
| Date | Status | Borrower | Loan Amount |
|---|---|---|---|
| Open | Weil John Mark | $420,000 | |
| Previous Owner | Alinsky Robert | $499,920 | |
| Previous Owner | Panza Philomena | $440,000 |
Property History
| Date | Event | Price | Change | Sq Ft Price |
|---|---|---|---|---|
| 07/20/2021 07/20/21 | Sold | $720,000 | 0.0% | $377 / Sq Ft |
| 06/07/2021 06/07/21 | Pending | -- | -- | -- |
| 05/20/2021 05/20/21 | Price Changed | $720,000 | -2.0% | $377 / Sq Ft |
| 05/06/2021 05/06/21 | For Sale | $735,000 | +17.6% | $385 / Sq Ft |
| 03/17/2017 03/17/17 | Sold | $624,900 | -0.8% | $312 / Sq Ft |
| 01/31/2017 01/31/17 | Pending | -- | -- | -- |
| 01/12/2017 01/12/17 | Price Changed | $629,900 | -2.9% | $315 / Sq Ft |
| 10/09/2016 10/09/16 | For Sale | $649,000 | 0.0% | $325 / Sq Ft |
| 03/24/2015 03/24/15 | Rented | $2,625 | +1.0% | -- |
| 03/24/2015 03/24/15 | Under Contract | -- | -- | -- |
| 02/19/2015 02/19/15 | For Rent | $2,600 | -- | -- |
Tax History Compared to Growth
Tax History
| Year | Tax Paid | Tax Assessment Tax Assessment Total Assessment is a certain percentage of the fair market value that is determined by local assessors to be the total taxable value of land and additions on the property. | Land | Improvement |
|---|---|---|---|---|
| 2024 | $5,385 | $735,760 | $220,730 | $515,030 |
| 2023 | $5,379 | $731,580 | $219,470 | $512,110 |
| 2022 | $5,976 | $795,580 | $238,670 | $556,910 |
| 2021 | $5,464 | $769,860 | $230,960 | $538,900 |
| 2020 | $5,075 | $686,530 | $205,960 | $480,570 |
| 2019 | $4,621 | $618,530 | $185,560 | $432,970 |
| 2018 | $4,278 | $576,650 | $0 | $0 |
| 2017 | $4,754 | $559,300 | $0 | $0 |
| 2016 | $4,468 | $525,590 | $0 | $0 |
| 2015 | $4,365 | $513,570 | $0 | $0 |
| 2014 | $4,077 | $479,630 | $0 | $0 |
Agents Affiliated with this Home
-
Christina Cachie

Seller's Agent in 2021
Christina Cachie
Compass
(202) 431-9104
2 in this area
78 Total Sales
-
The Pearl Team

Buyer's Agent in 2021
The Pearl Team
RE/MAX
(703) 304-3558
1 in this area
150 Total Sales
-
Barry Lieberman

Seller's Agent in 2017
Barry Lieberman
BCL Properties LLC
(202) 255-0045
6 Total Sales
-
Megan Thiel

Buyer's Agent in 2017
Megan Thiel
Long & Foster
(202) 810-3844
5 in this area
274 Total Sales
-
Peter Raia

Seller's Agent in 2015
Peter Raia
Coldwell Banker (NRT-Southeast-MidAtlantic)
(202) 491-2197
9 Total Sales
-
F
Buyer's Agent in 2015
Frenchie Davis
Coldwell Banker (NRT-Southeast-MidAtlantic)
Map
Source: Bright MLS
MLS Number: DCDC519496
APN: 0829-2009
- 515 M St NE Unit 1
- 517 M St NE Unit 1
- 1209 6th St NE
- 1130 5th St NE
- 1154 4th St NE
- 628 Morton Place NE
- 629 Morton Place NE Unit 1
- 503 L St NE Unit B
- 503 L St NE
- 507 L St NE Unit A
- 1166 Abbey Place NE Unit 1
- 505 L St NE Unit A
- 633 Florida Ave NE
- 1032 5th St NE
- 1171 3rd St NE
- 640 L St NE
- 655 Morton Place NE Unit 1
- 652 L St NE Unit 1
- 321 L St NE
- 711 Florida Ave NE
- 507 M St NE Unit 2
- 507 M St NE
- 507 M St NE
- 507 M St NE Unit 509
- 507 M St NE Unit 509
- 507 M St NE Unit 509
- 507 M St NE Unit 509
- 507 M St NE Unit 1
- 505 M St NE
- 509 M Street A NE
- 507 M St NE Unit 1
- 509 M St NE Unit PENTHOUSE
- 509 M St NE Unit 2
- 509 M St NE
- 509 M St NE Unit 1
- 509 M St NE Unit A
- 509 M St NE Unit 4
- 509 M St NE Unit 509-A
- 509 M St NE Unit MAIN LEVEL
- 511 M St NE Unit A
