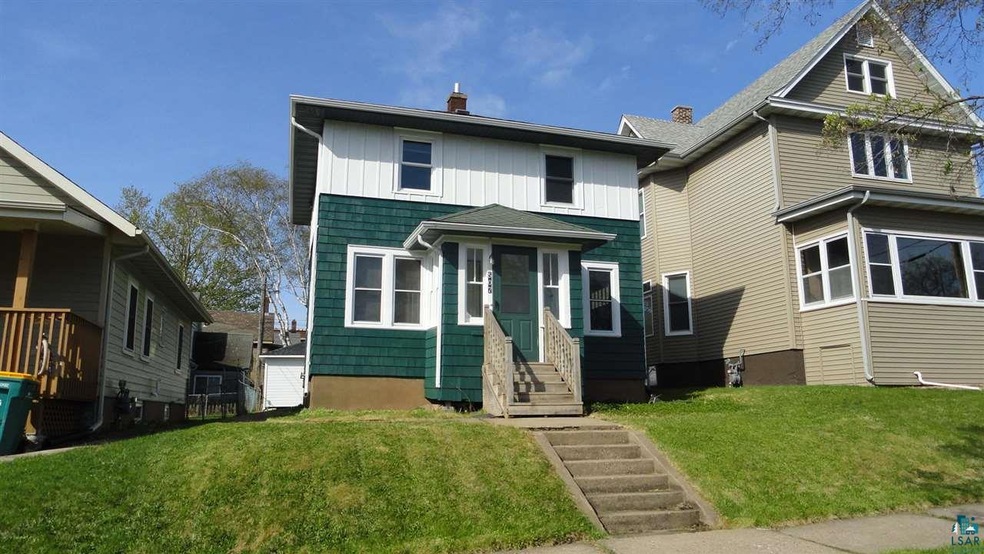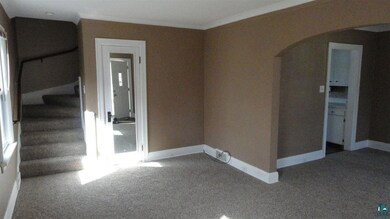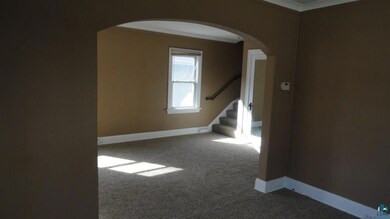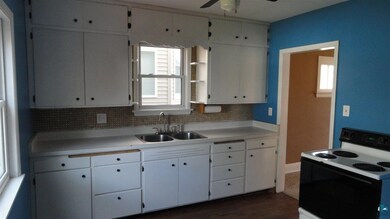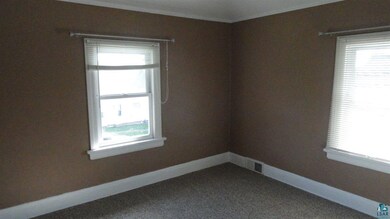
507 N 39th Ave W Duluth, MN 55807
Denfeld NeighborhoodHighlights
- Deck
- Mud Room
- Porch
- Traditional Architecture
- 1 Car Detached Garage
- Forced Air Heating System
About This Home
As of July 2018Really clean and super cute 3 bdrm home. Pride of ownership shines through in this well maintained and cozy traditional. Features newer windows, roof and furnace. Fresh paint and carpet, nice deck and 1 car garage. Nothing to do but move in and enjoy!
Home Details
Home Type
- Single Family
Est. Annual Taxes
- $737
Year Built
- Built in 1925
Lot Details
- 3,485 Sq Ft Lot
- Lot Dimensions are 33x100
- Partially Fenced Property
- Lot Has A Rolling Slope
Home Design
- Traditional Architecture
- Concrete Foundation
- Plaster Walls
- Wood Frame Construction
- Asphalt Shingled Roof
- Wood Siding
Interior Spaces
- 1,056 Sq Ft Home
- 2-Story Property
- Mud Room
- Combination Dining and Living Room
- Range
- Washer Hookup
Bedrooms and Bathrooms
- 3 Bedrooms
Basement
- Basement Fills Entire Space Under The House
- Sump Pump
Parking
- 1 Car Detached Garage
- Gravel Driveway
Outdoor Features
- Deck
- Porch
Utilities
- Forced Air Heating System
- Heating System Uses Natural Gas
- Gas Water Heater
- Cable TV Available
Listing and Financial Details
- Assessor Parcel Number 010 2140 01180
Ownership History
Purchase Details
Home Financials for this Owner
Home Financials are based on the most recent Mortgage that was taken out on this home.Purchase Details
Purchase Details
Home Financials for this Owner
Home Financials are based on the most recent Mortgage that was taken out on this home.Purchase Details
Purchase Details
Similar Homes in Duluth, MN
Home Values in the Area
Average Home Value in this Area
Purchase History
| Date | Type | Sale Price | Title Company |
|---|---|---|---|
| Warranty Deed | $110,000 | First American Title Insuran | |
| Interfamily Deed Transfer | -- | None Available | |
| Limited Warranty Deed | -- | None Available | |
| Warranty Deed | -- | None Available | |
| Trustee Deed | $168,882 | None Available |
Mortgage History
| Date | Status | Loan Amount | Loan Type |
|---|---|---|---|
| Open | $106,700 | Stand Alone First | |
| Closed | $106,700 | New Conventional | |
| Previous Owner | $20,000 | Credit Line Revolving | |
| Previous Owner | $161,064 | FHA | |
| Previous Owner | $160,001 | FHA | |
| Previous Owner | $118,500 | Fannie Mae Freddie Mac | |
| Previous Owner | $42,014 | Unknown |
Property History
| Date | Event | Price | Change | Sq Ft Price |
|---|---|---|---|---|
| 07/27/2018 07/27/18 | Sold | $110,000 | 0.0% | $104 / Sq Ft |
| 06/27/2018 06/27/18 | Pending | -- | -- | -- |
| 05/17/2018 05/17/18 | For Sale | $110,000 | +128.5% | $104 / Sq Ft |
| 03/06/2013 03/06/13 | Sold | $48,150 | +66.0% | $46 / Sq Ft |
| 01/24/2013 01/24/13 | Pending | -- | -- | -- |
| 10/10/2012 10/10/12 | For Sale | $29,000 | -- | $27 / Sq Ft |
Tax History Compared to Growth
Tax History
| Year | Tax Paid | Tax Assessment Tax Assessment Total Assessment is a certain percentage of the fair market value that is determined by local assessors to be the total taxable value of land and additions on the property. | Land | Improvement |
|---|---|---|---|---|
| 2023 | $1,660 | $137,300 | $8,600 | $128,700 |
| 2022 | $1,644 | $129,400 | $9,400 | $120,000 |
| 2021 | $1,304 | $117,200 | $8,400 | $108,800 |
| 2020 | $1,128 | $104,200 | $7,500 | $96,700 |
| 2019 | $1,122 | $92,300 | $6,600 | $85,700 |
| 2018 | $762 | $92,300 | $6,600 | $85,700 |
| 2017 | $766 | $75,500 | $4,700 | $70,800 |
| 2016 | $752 | $93,700 | $9,100 | $84,600 |
| 2015 | $761 | $45,300 | $2,800 | $42,500 |
| 2014 | $761 | $45,300 | $2,800 | $42,500 |
Agents Affiliated with this Home
-
Andrew Frielund

Seller's Agent in 2018
Andrew Frielund
RE/MAX
(218) 348-0659
1 in this area
70 Total Sales
-
Jeanne Tondryk

Buyer's Agent in 2018
Jeanne Tondryk
Messina & Associates Real Estate
(218) 348-7900
5 in this area
182 Total Sales
-
J
Seller's Agent in 2013
Joshua Renskers
Village Realty
Map
Source: Lake Superior Area REALTORS®
MLS Number: 6075230
APN: 010214001180
- 3801 W 5th St
- 3822 W 4th St
- 4124 W 5th St
- 406 N 43rd Ave W
- 4218 W 8th St
- 4312 W 5th St
- 614 N 44th Ave W
- 2102 N 40th Ave W
- XX Restormel St
- 4612 W 5th St
- 3118 Exeter St
- 3022 Devonshire St
- 3001 Devonshire St
- 5525 Highland St
- 3007 W 1st St
- 5521 Huntington St
- 30XX Wicklow St
- 5524 W 8th St
- 5526 W 8th St
- 2870 Exeter St
