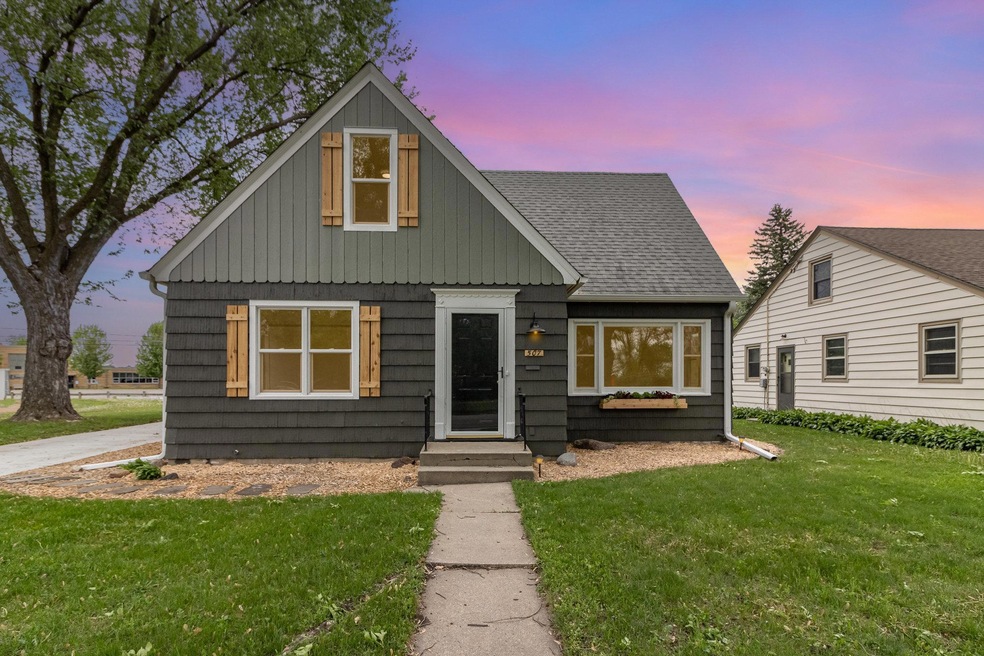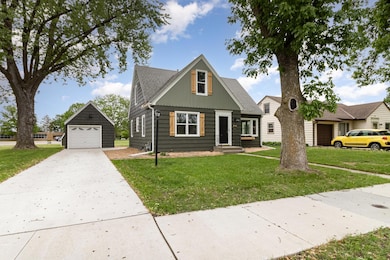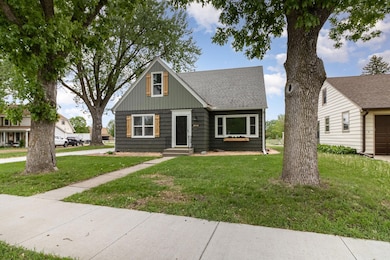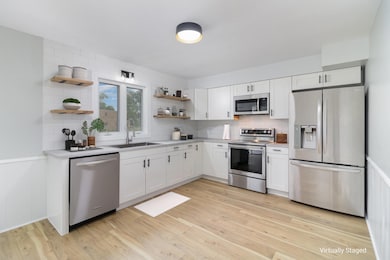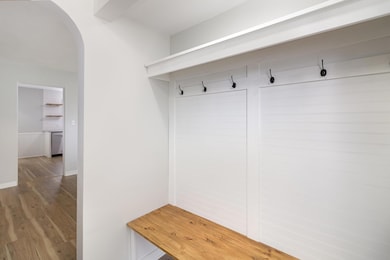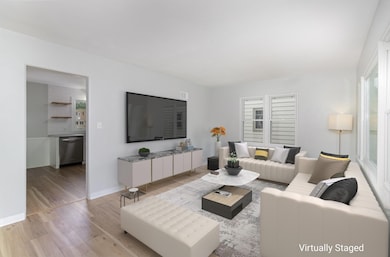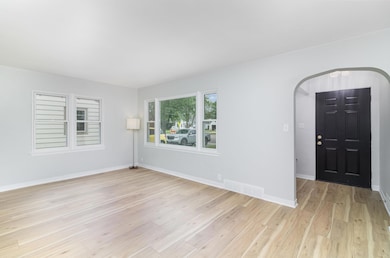
507 N 4th St Le Sueur, MN 56058
Estimated payment $1,694/month
Highlights
- Main Floor Primary Bedroom
- Stainless Steel Appliances
- Porch
- No HOA
- The kitchen features windows
- Living Room
About This Home
Here is the fully updated 4 bedroom, 2 bathroom home you’ve been looking for! Extra-wide backyard meets up to a school and city park—plenty of space to play. Don’t miss the beautiful 3-season porch, fully remodeled with extra-large windows and LVP flooring to take in the spacious views and enjoy this great location. Too many updates to list: fresh interior and durable exterior paint, all new white solid-core 3-panel doors, laminate wood flooring throughout the main floor and new carpet upstairs. The kitchen features all new soft-close cabinets and drawers, spice rack, new counters, large sink, stainless appliances, tile backsplash, and floating wood shelves. Main floor bath is updated with new tub surround and fixtures, large vanity, and flooring. Major expensive updates already covered - new concrete driveway flowing into the back patio, a brand new HVAC system forced air furnace and central AC, and many new windows and doors. So many great surprises not even listed you will not want to miss seeing this one!
Home Details
Home Type
- Single Family
Est. Annual Taxes
- $2,880
Year Built
- Built in 1949
Lot Details
- 0.29 Acre Lot
- Lot Dimensions are 158x106x150x60
Parking
- 1 Car Garage
Home Design
- Flex
- Architectural Shingle Roof
Interior Spaces
- 1,440 Sq Ft Home
- 1.5-Story Property
- Entrance Foyer
- Living Room
Kitchen
- Range
- Microwave
- Freezer
- Dishwasher
- Stainless Steel Appliances
- The kitchen features windows
Bedrooms and Bathrooms
- 4 Bedrooms
- Primary Bedroom on Main
Laundry
- Dryer
- Washer
Partially Finished Basement
- Sump Pump
- Drain
- Natural lighting in basement
Outdoor Features
- Porch
Utilities
- Forced Air Heating and Cooling System
- Underground Utilities
- 100 Amp Service
Community Details
- No Home Owners Association
- Quack & Bor Add Subdivision
Listing and Financial Details
- Assessor Parcel Number 216000010
Map
Home Values in the Area
Average Home Value in this Area
Tax History
| Year | Tax Paid | Tax Assessment Tax Assessment Total Assessment is a certain percentage of the fair market value that is determined by local assessors to be the total taxable value of land and additions on the property. | Land | Improvement |
|---|---|---|---|---|
| 2024 | $2,754 | $163,700 | $37,000 | $126,700 |
| 2023 | $6,610 | $160,800 | $37,000 | $123,800 |
| 2022 | $3,266 | $152,900 | $37,000 | $115,900 |
| 2021 | $3,504 | $123,800 | $32,000 | $91,800 |
| 2020 | $3,750 | $119,800 | $32,000 | $87,800 |
| 2019 | $1,688 | $86,900 | $24,414 | $62,486 |
| 2018 | $1,673 | $95,900 | $27,000 | $68,900 |
| 2017 | $1,617 | $92,200 | $27,000 | $65,200 |
| 2016 | $1,584 | $91,700 | $27,000 | $64,700 |
| 2015 | $1,569 | $91,700 | $27,000 | $64,700 |
| 2014 | $1,495 | $89,400 | $27,000 | $62,400 |
| 2013 | $1,580 | $96,800 | $26,000 | $70,800 |
Property History
| Date | Event | Price | Change | Sq Ft Price |
|---|---|---|---|---|
| 05/24/2025 05/24/25 | Pending | -- | -- | -- |
| 05/17/2025 05/17/25 | For Sale | $274,000 | +126.4% | $190 / Sq Ft |
| 12/31/2018 12/31/18 | Sold | $121,000 | -2.4% | $69 / Sq Ft |
| 01/09/2018 01/09/18 | Pending | -- | -- | -- |
| 11/21/2017 11/21/17 | For Sale | $124,000 | -- | $71 / Sq Ft |
Purchase History
| Date | Type | Sale Price | Title Company |
|---|---|---|---|
| Deed | $122,000 | -- | |
| Warranty Deed | $121,000 | Minnesota River Valley Title | |
| Warranty Deed | -- | -- | |
| Warranty Deed | $45,000 | -- |
Mortgage History
| Date | Status | Loan Amount | Loan Type |
|---|---|---|---|
| Previous Owner | $118,808 | FHA |
Similar Homes in Le Sueur, MN
Source: NorthstarMLS
MLS Number: 6721685
APN: 21.600.0010
- xxx Grove St
- 0 Tbd Grove St
- 120 S Morningside Dr
- 601 Kingsway Dr
- 313 Cedar Trail Dr
- 1313 Vine St
- 313 313 Cedar Trail Dr
- 324 Dr
- 324 Cedar Trail Dr
- 267 267 Plum Run
- 209 Hillcrest Way
- 1312 Hazel St
- 329 329 S 2nd St
- 329 S 2nd St
- 145 Barony Rd
- 210 Davis St
- 209 Plum Run
- 209 209 Plum Run
- 837 Turril St
- 705 Turril St
