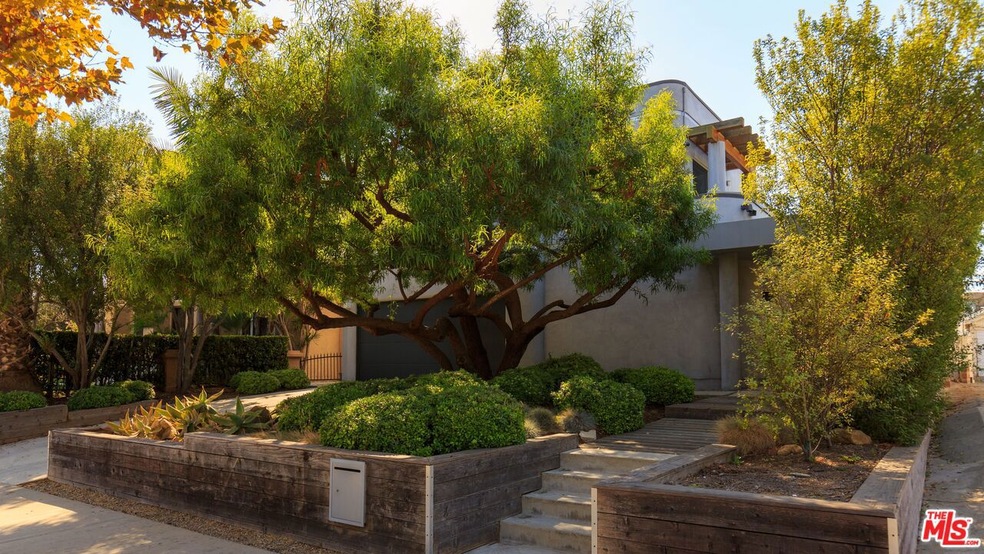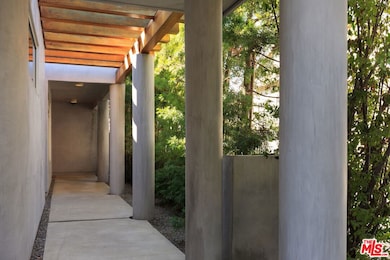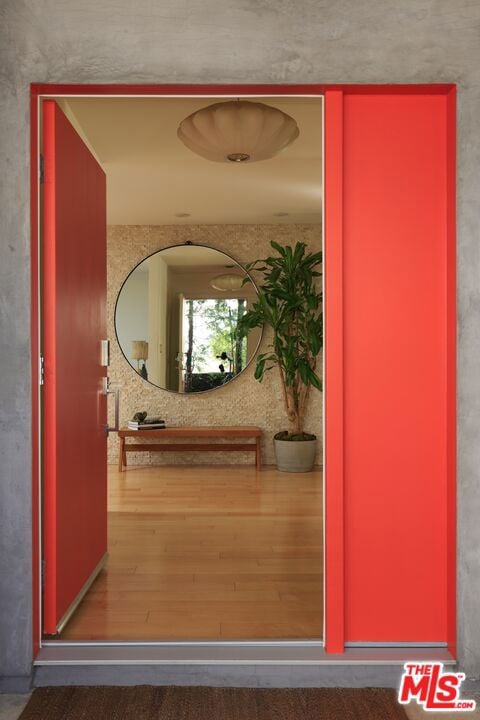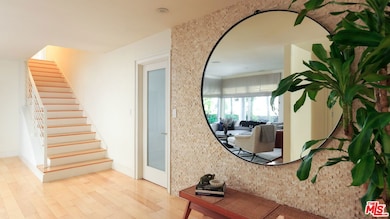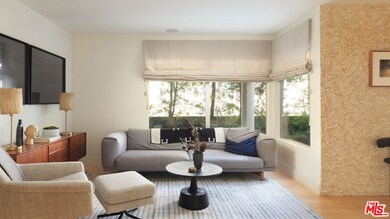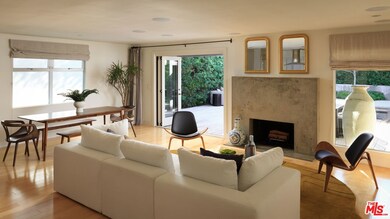507 N Lucerne Blvd Los Angeles, CA 90004
Larchmont NeighborhoodEstimated payment $19,276/month
Highlights
- Home Theater
- Views of Trees
- Wood Flooring
- In Ground Pool
- Midcentury Modern Architecture
- No HOA
About This Home
Amazing investment opportunity! Home has been leased through May 2026...Step into this beautifully reimagined mid century marvel with modern elegance and sleek design in the heart of Hancock Park. Featuring 4 bedrooms, 3 bathrooms, a theatre and gym, this private light filled home has been tastefully updated to offer the perfect blend of original character and contemporary luxury. The open-concept living, dining & kitchen areas provide the perfect space for entertaining and is seamlessly connected to the private backyard oasis with lush landscaping, ample lounging spaces and pool for relaxation along w/ a spacious deck area for al fresco dining. The expansive primary suite can be accessed directly from the backyard providing the perfect indoor/outdoor flow and natural light. The gorgeous en suite bathroom and vast closet are wonderful counterparts. Perfectly situated on a quiet, tree lined street so close to Larchmont Village and all that it has to offer with shops, dining and more plus proximity to the studios and schools. This Hancock Park treasure is truly a gem and one you won't want to miss!
Listing Agent
Alec Traub
Rodeo Realty License #01403054 Listed on: 02/15/2025

Home Details
Home Type
- Single Family
Est. Annual Taxes
- $28,846
Year Built
- Built in 1964
Lot Details
- 7,006 Sq Ft Lot
- Lot Dimensions are 50x140
- Property is zoned LAR1
Property Views
- Trees
- Hills
Home Design
- Midcentury Modern Architecture
Interior Spaces
- 2,881 Sq Ft Home
- 2-Story Property
- Decorative Fireplace
- Living Room with Fireplace
- Home Theater
- Home Gym
- Alarm System
Kitchen
- Oven or Range
- Dishwasher
Flooring
- Wood
- Terrazzo
Bedrooms and Bathrooms
- 4 Bedrooms
- 3 Full Bathrooms
Laundry
- Laundry Room
- Dryer
- Washer
Parking
- 2 Parking Spaces
- Driveway
Outdoor Features
- In Ground Pool
- Shed
Utilities
- Central Heating and Cooling System
Community Details
- No Home Owners Association
Listing and Financial Details
- Assessor Parcel Number 5523-015-021
Map
Home Values in the Area
Average Home Value in this Area
Tax History
| Year | Tax Paid | Tax Assessment Tax Assessment Total Assessment is a certain percentage of the fair market value that is determined by local assessors to be the total taxable value of land and additions on the property. | Land | Improvement |
|---|---|---|---|---|
| 2025 | $28,846 | $2,428,173 | $1,865,988 | $562,185 |
| 2024 | $28,846 | $2,380,562 | $1,829,400 | $551,162 |
| 2023 | $28,283 | $2,333,885 | $1,793,530 | $540,355 |
| 2022 | $26,960 | $2,288,123 | $1,758,363 | $529,760 |
| 2021 | $26,635 | $2,243,259 | $1,723,886 | $519,373 |
| 2019 | $25,830 | $2,176,724 | $1,672,755 | $503,969 |
| 2018 | $25,705 | $2,134,044 | $1,639,956 | $494,088 |
| 2016 | $17,477 | $1,446,801 | $1,058,017 | $388,784 |
| 2015 | $17,220 | $1,425,070 | $1,042,125 | $382,945 |
| 2014 | $17,273 | $1,397,156 | $1,021,712 | $375,444 |
Property History
| Date | Event | Price | List to Sale | Price per Sq Ft | Prior Sale |
|---|---|---|---|---|---|
| 02/15/2025 02/15/25 | For Sale | $3,195,000 | 0.0% | $1,109 / Sq Ft | |
| 01/16/2025 01/16/25 | Off Market | $3,195,000 | -- | -- | |
| 01/16/2025 01/16/25 | For Sale | $3,195,000 | 0.0% | $1,109 / Sq Ft | |
| 12/17/2024 12/17/24 | Off Market | $3,195,000 | -- | -- | |
| 10/09/2024 10/09/24 | For Sale | $3,195,000 | +52.7% | $1,109 / Sq Ft | |
| 02/27/2017 02/27/17 | Sold | $2,092,230 | -4.8% | $726 / Sq Ft | View Prior Sale |
| 01/05/2017 01/05/17 | Pending | -- | -- | -- | |
| 10/28/2016 10/28/16 | For Sale | $2,198,000 | -- | $763 / Sq Ft |
Purchase History
| Date | Type | Sale Price | Title Company |
|---|---|---|---|
| Interfamily Deed Transfer | -- | None Available | |
| Grant Deed | $2,092,500 | Lawyers Title | |
| Grant Deed | $1,330,000 | Equity Title Los Angeles | |
| Individual Deed | $765,000 | Chicago Title Co | |
| Individual Deed | $540,000 | Equity Title | |
| Gift Deed | -- | -- | |
| Individual Deed | $400,000 | North American Title Co | |
| Interfamily Deed Transfer | -- | Old Republic Title Company | |
| Grant Deed | $345,000 | Old Republic Title Company | |
| Trustee Deed | $290,000 | Fidelity National Title Ins |
Mortgage History
| Date | Status | Loan Amount | Loan Type |
|---|---|---|---|
| Previous Owner | $1,569,172 | New Conventional | |
| Previous Owner | $1,000,000 | Stand Alone First | |
| Previous Owner | $612,000 | Purchase Money Mortgage | |
| Previous Owner | $378,000 | No Value Available | |
| Previous Owner | $320,000 | No Value Available | |
| Previous Owner | $276,000 | No Value Available | |
| Closed | $40,000 | No Value Available |
Source: The MLS
MLS Number: 24-448821
APN: 5523-015-021
- 536 N Arden Blvd
- 424 N Arden Blvd
- 532 N Rossmore Ave Unit 406
- 532 N Rossmore Ave Unit 107
- 565 N Arden Blvd
- 585 N Rossmore Ave Unit 407
- 580 Lillian Way
- 408 N Beachwood Dr
- 501 N Cahuenga Blvd
- 626 N Cahuenga Blvd
- 584 N Plymouth Blvd
- 5725 Melrose Ave
- 620 1/2 Wilcox Ave
- 624 Wilcox Ave Unit 1/2
- 564 N Irving Blvd
- 100 N Arden Blvd
- 253 N Irving Blvd
- 516 N Bronson Ave
- 647 Wilcox Ave Unit 2G
- 647 Wilcox Ave Unit 3G
- 515 N Larchmont Blvd
- 532 N Rossmore Ave Unit 102
- 532 N Rossmore Ave Unit 306
- 450 N Rossmore Ave
- 530 N Larchmont Blvd Unit 4
- 530 N Larchmont Blvd Unit 3
- 570 N Rossmore Ave Unit 107
- 569 N Rossmore Ave
- 601 N Rossmore Ave
- 607 N Rossmore Ave
- 615 N Rossmore Ave Unit 101
- 627 N Rossmore Ave Unit 203
- 627 N Rossmore Ave Unit 307
- 627 N Rossmore Ave
- 611 N Beachwood Dr
- 649 N Rossmore Ave Unit 102
- 649 N Rossmore Ave Unit 104
- 614 N Beachwood Dr
- 710 N El Centro Ave
- 617 N Plymouth Blvd Unit 617
